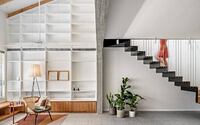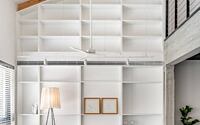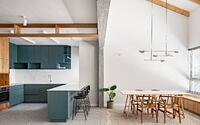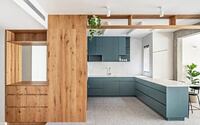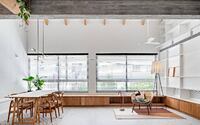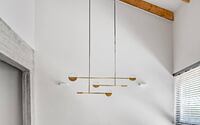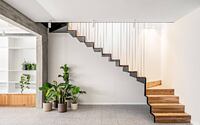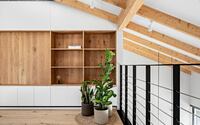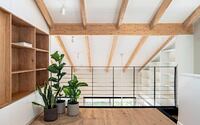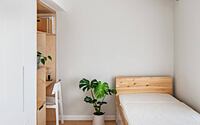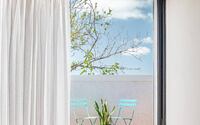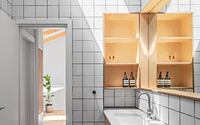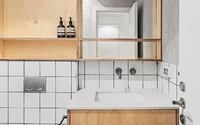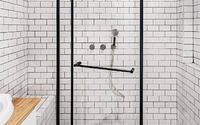Family House Extension by Rust Architects
Discover the “Family House Extension“, an exquisite blend of past and future nestled in the heart of Tel Aviv, Israel. Crafted by the visionary Rust Architects, this modern house extension exudes a timeless appeal with its intriguing design. Known for its vibrant arts scene and bustling nightlife, Tel Aviv presents an idyllic backdrop to this inspiring dwelling, a beacon of style in a city that never sleeps.
The project breathes new life into a two-story residential structure built in the 1950s as part of the historic “Railway Buildings”, once home to young families, university workers, and civil servants. The design introduces a stunning additional floor, turning a compact apartment into a spacious family home with an open balcony and an airy double-height public space. Adorned with skylight windows, the house bathes in natural light, while retaining the structure’s original character and charm.












About Family House Extension
Reviving the Railway Buildings
In the 1950s, 2-story residential buildings known as “Railway Buildings” were constructed to provide housing for young families, university workers, and civil servants. Each block of these buildings had multiple stairwells leading to the top floor apartments. Today, RUST Architects has breathed new life into these buildings by adding an extra floor with a sloping roof, resulting in a spacious family home with a double-height public space and an open balcony.
Maximizing Natural Light
One of the key features of the Railway Buildings renovation is the use of natural light. To ensure that all interior spaces receive adequate light and air, the architects installed four skylight windows on the sloping roof. The building’s design is functional and convenient, maintaining a simple and modernist aesthetic.
Creating Comfort and Personalization
Shany Tal, an architect and partner at RUST Architects, emphasizes the importance of creating comfort in the home, allowing it to grow and change with the family. To this end, natural wood, concrete, and terrazzo flooring were used, along with light wood carpentry. The architects intentionally kept the fixed elements understated, allowing the family to personalize the space with personal objects and decor.
Preserving Original Character
To preserve the original character of the Railway Buildings, the architects chose to leave the original concrete beams in place. They recognized the intelligence of the building’s original design and sought to maximize its potential rather than demolishing or ignoring it.
Innovative Design Elements
RUST Architects designed all the carpentry and framing details in the home, including a striking white library that is the tallest element in the public space. The kitchen, which is the most colorful element in the space, is open to the public area but concealed with the help of a lower ceiling and a seating area. The electrical and air conditioning systems are also hidden within the carpentry details.
Bent Metal Staircase and Pleasant Lighting
The centerpiece of the home is a staircase made of bent metal that hangs with the help of cables that double as a railing. The simple lighting fixtures are strategically placed to wash the house with pleasant light in the evenings.
Through careful planning and attention to detail, RUST Architects has successfully transformed the Railway Buildings into a modern and functional family home that honors its original design.
Photography by Yoav Peled
- by Matt Watts