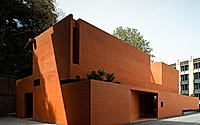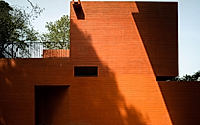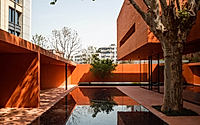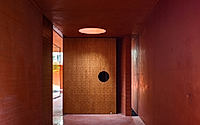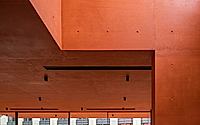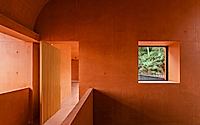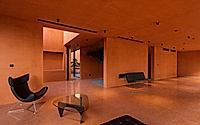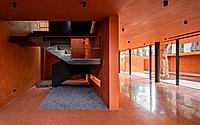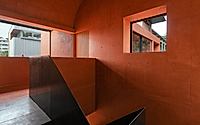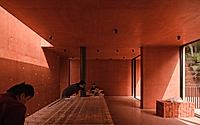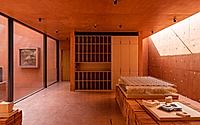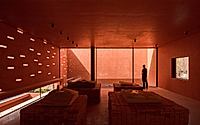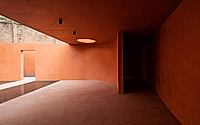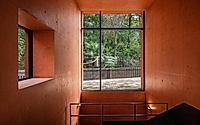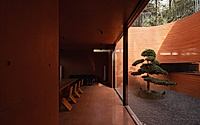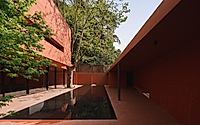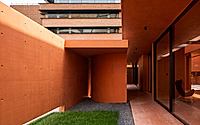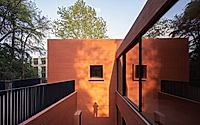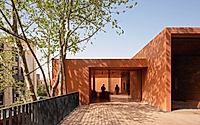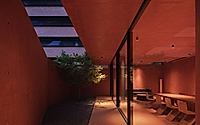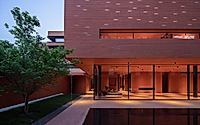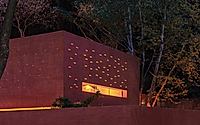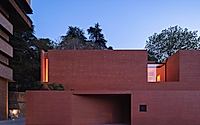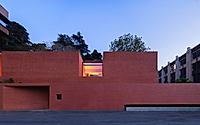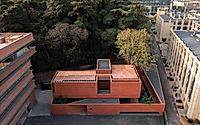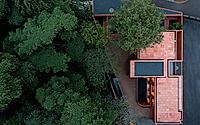Red Box: Concrete Elegance in China
Immerse yourself in the architectural marvel of the Red Box, a house designed by Mix Architecture in Nanjing, China. This unique concrete, minimalist home stands out at the foot of the illustrious Red Mountain, enveloped by the serene Hongchuang Park. The Red Box pays homage to its historical and natural surroundings with its distinct red concrete construction, reflecting the area’s rich heritage and the vibrant hues of the landscape.










About Red Box
Unveiling the Red Box
Mix Architecture positioned the Red Box uniquely at Red Mountain’s base in Nanjing, enveloped by Hongchuang Park’s lush forest. This distinctive setting enhances the sculptural volume of the house, distinguishing it from others.
A Tribute to History and Nature
Red concrete forms the Red Box, echoing the environment with profound significance. Initially, it honors the ‘red’ of Nanjing Combat Machinery Factory’s history, dating back to the 1950s. This factory’s legacy, now part of Hongchuang Park, marks the site’s vibrant past. The design also nods to the original red brick architecture, with Mix Architecture opting for red concrete to mirror the factory’s rhythm. Moreover, the Red Box pays homage to Red Mountain’s historical ‘red,’ a name derived from the soil’s hue and discovered hematite, symbolizing the connection between the building and its geological backdrop.
An Architectural Journey
Upon entering, visitors encounter a realm distinct from the everyday, initiated by a subtly lit entrance evoking a dimly lit cave. This experience transitions smoothly into the interior, where red concrete and terrazzo tiles suggest a space carved from a single stone. Here, time alters the perception of red light and air, creating a dynamic atmosphere. The design skillfully integrates indoor and outdoor elements, with expansive glass revealing courtyards that blur the line between the two. A notable pine remains evergreen, symbolizing endurance, while a large tree in the western courtyard reflects the changing seasons against Red Mountain’s backdrop.
Blending Boundaries
The Red Box erases architectural limits, especially evident in its second-floor lounge bridge, offering panoramic views of the park and mountain. Semi-transparent acrylic inserts in the walls allow light to dance within the space, further dissolving the divide between inside and out. At night, the building softly glows, casting patterns that merge with the starry sky, enhancing the blend between architecture and nature.
A New Legacy
The Red Box stands as the sole new structure amidst the historical Nanjing Combat Machinery Factory renovation, embodying the site’s past while forging a path toward the future. Its architecture captures a sense of continuity and innovation, marrying the red-infused interior with exterior reflections. This synergy of elements crafts a unique experience, reflecting on the site’s history and envisioning its future potential.
Photography by Haiting Sun
Visit Mix Architecture
- by Matt Watts