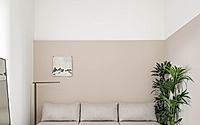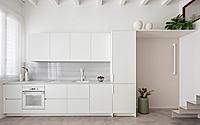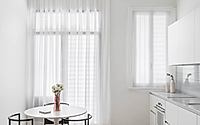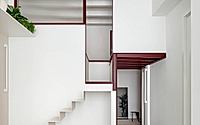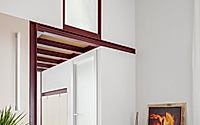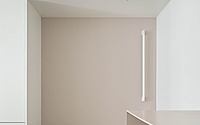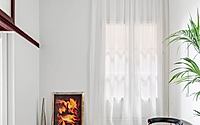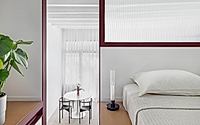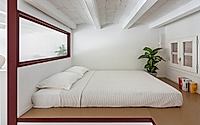Castillejos II: Transforming Commercial Space into a Barcelona Loft
Immerse yourself in the intricacies of Castillejos II, a meticulous conversion project by LAMA studio, transforming a commercial space into a residential marvel in Barcelona, Spain. This apartment, nestled in the historic Eixample district, showcases an innovative mezzanine design, maximizing the use of its over 3-meter-high ceilings to create a unique, loft-style living experience. With spaces bathed in natural light and a careful blend of modern elements with traditional textures, Castillejos II represents contemporary living in a city cherished for its architecture.

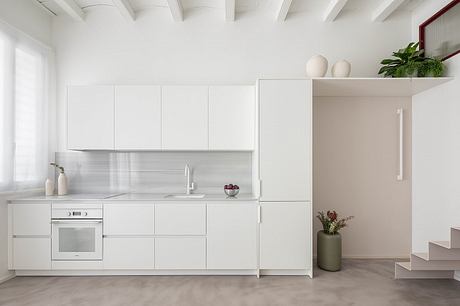
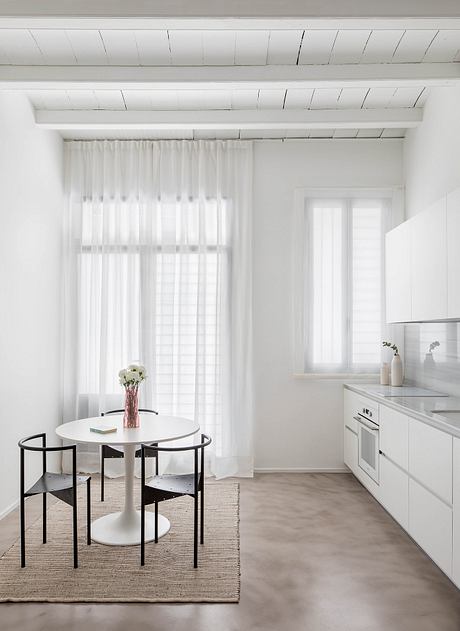
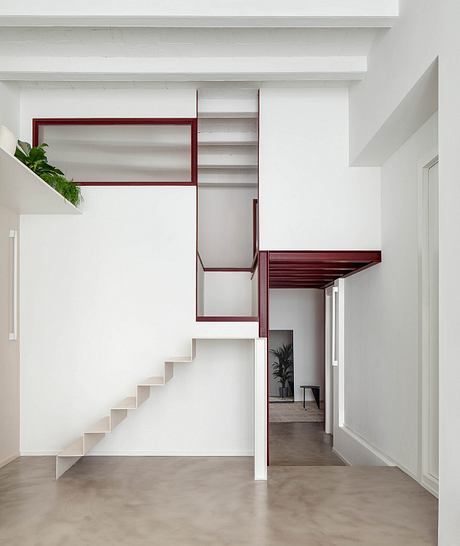
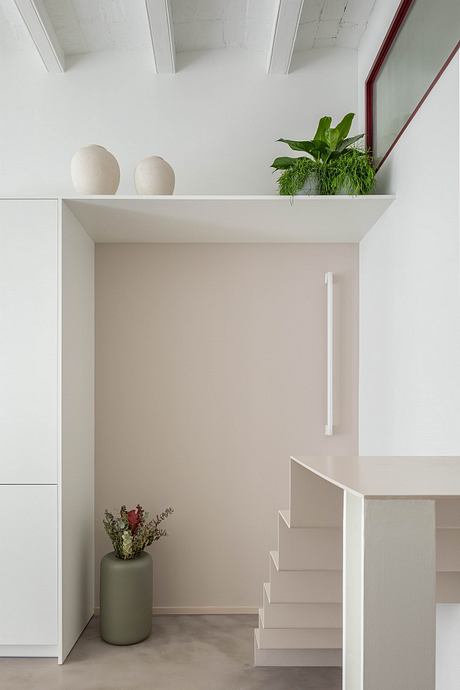
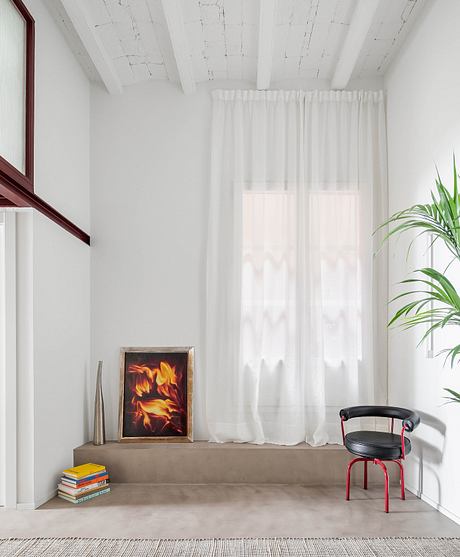
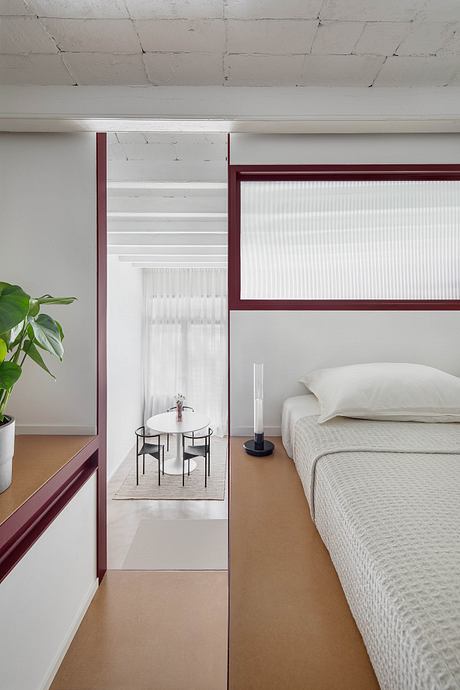
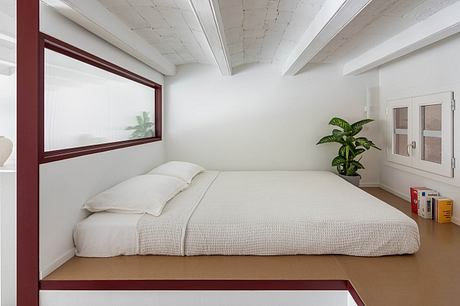
About Castillejos II
Revitalizing Urban Living with Castillejos II
Nestled in Barcelona’s Eixample district, the Castillejos II project by LAMA studio breathes new life into an old commercial space, converting it into a splendid residential apartment. With just over 50m2 (approximately 538 sq ft), the designers faced the challenge of not only transforming the function of the space but also enhancing its spatial quality and liveability.
The design cleverly introduces a mezzanine floor nucleus at the heart of the layout, effectively dividing the apartment into two vibrant levels. The ground floor houses essential service areas, including a complete bathroom, built-in wardrobe, and a versatile utility room. The upper floor unfolds into a cozy loft-style bedroom, a sanctum of tranquility and privacy.
A Harmonious Blend of Function and Aesthetics
The apartment’s spatial dynamics are punctuated by two expansive open-plan areas on either side of the core. The kitchen and dining space, illuminated by the large street-facing opening, welcomes residents with its bright ambiance, while the living area, oriented towards the serene rear interior courtyard, offers a secluded retreat.
A distinctive maroon-colored metallic structure supports the mezzanine, serving both a functional role and as a bold visual statement. This structure, along with the bare varnished MDF boards of the floor, adds texture and character to the apartment’s aesthetic. Ribbed glass windows ensure privacy for the bedroom while allowing light to permeate throughout, enhancing the sense of spaciousness.
Accessibility to the lofted sleeping area is thoughtfully designed with a staircase composed of a slender, folded sheet metal, mirroring the maroon core structure and adding a unique personality to the space.
Materials and Colors Shaping Atmosphere
The minimalist open-plan kitchen blends seamlessly into the dining area, thanks to its white furniture and marble worktops. The warm grey tone of the micro-cement flooring, combined with the maroon structure and stone beige accents, strikes a balance between warmth and contemporary chic. Original architectural elements, such as the wooden beam and tiled vault ceilings, are preserved and integrated, painted white to amplify the natural light.
Castillejos II epitomizes the transformation of space with a deep respect for the building’s history, paired with a forward-thinking approach to urban apartment living. Through its strategic design and thoughtful material palette, it offers a modern sanctuary that honors its architectural legacy while meeting contemporary needs.
Photography by Marek Jarosz
Visit LAMA studio
