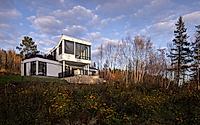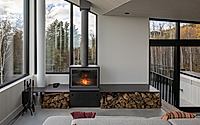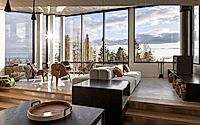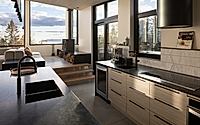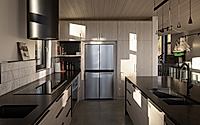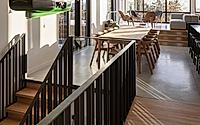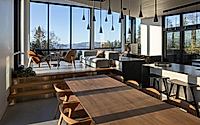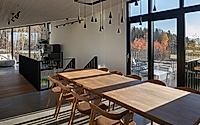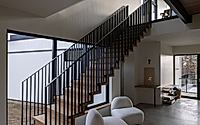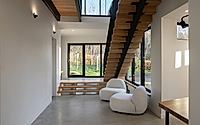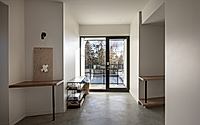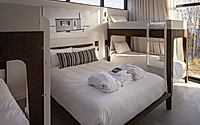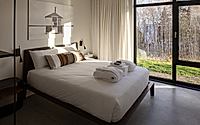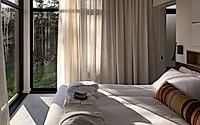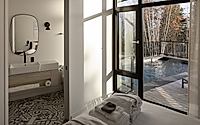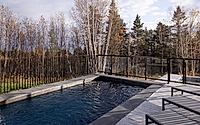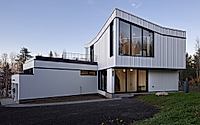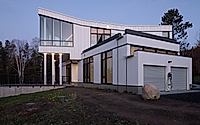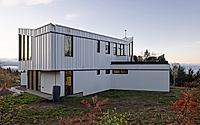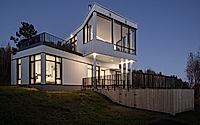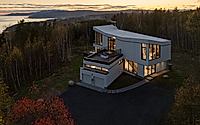L’Embâcle: Living in the Landscape – A Hilltop Haven in Canada
Discover L’Embâcle: Living in the Landscape, designed by ABCP architecture in 2023, nestled in La Malbaie, Canada. This contemporary house, blending seamlessly with its forest and river backdrop in Quebec’s Charlevoix region, offers panoramic views and an open, luminous interior that invites nature in. With its striking white volumes and perched terraces, it embodies a tranquil, immersive living experience.

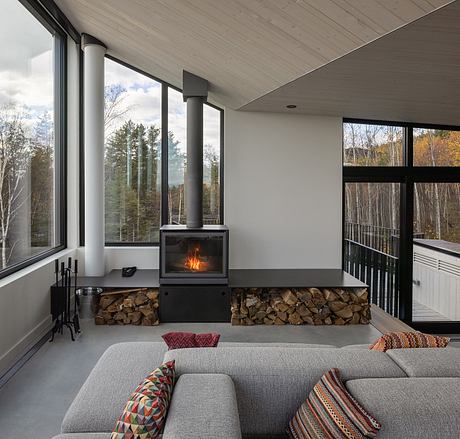
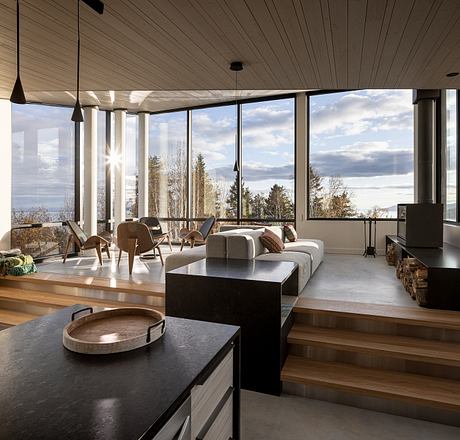
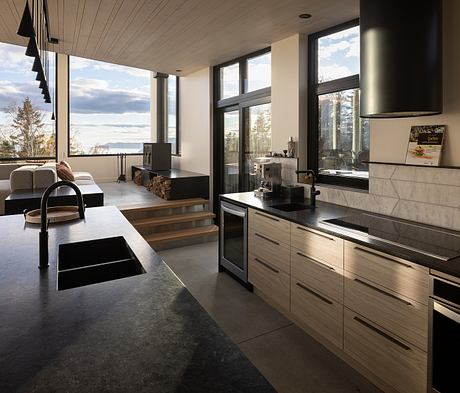
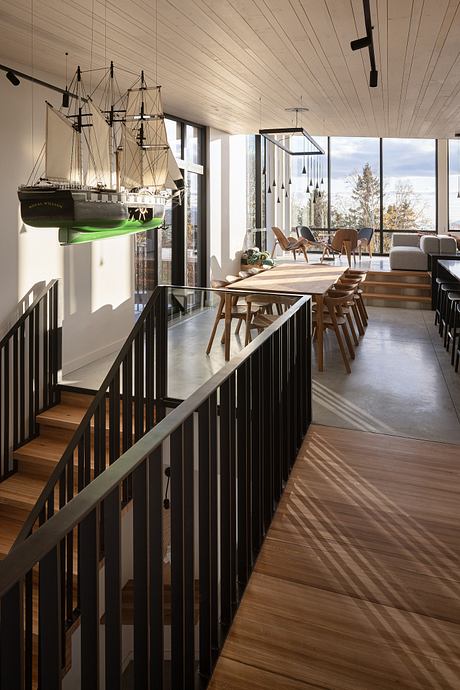
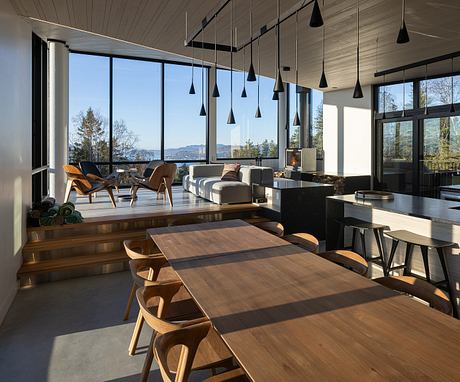
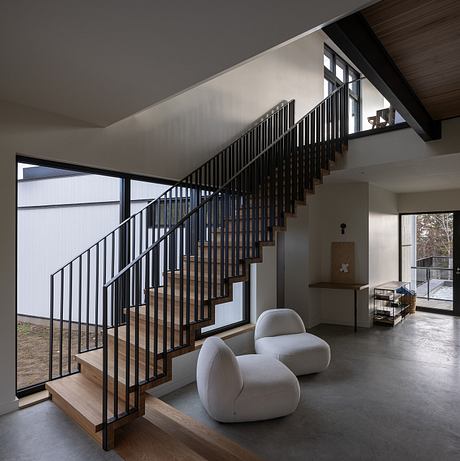
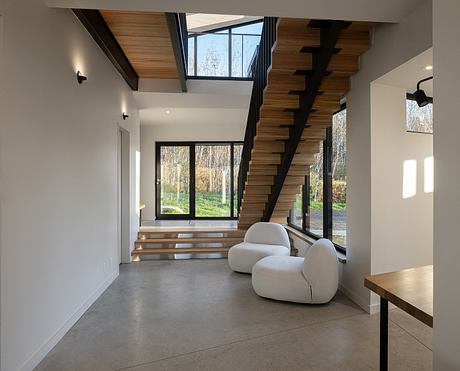
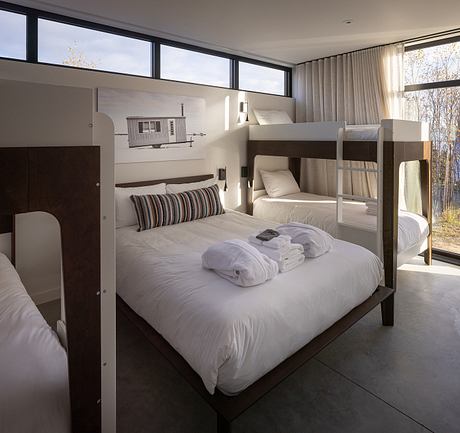

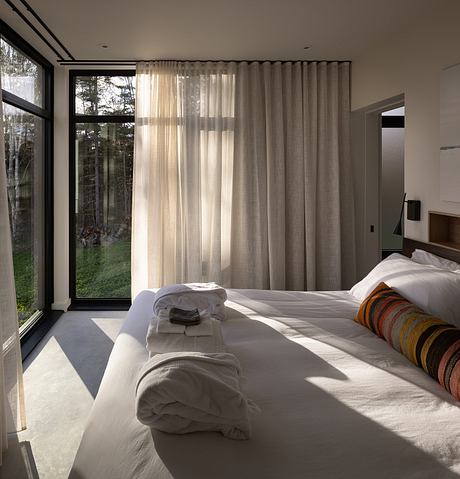
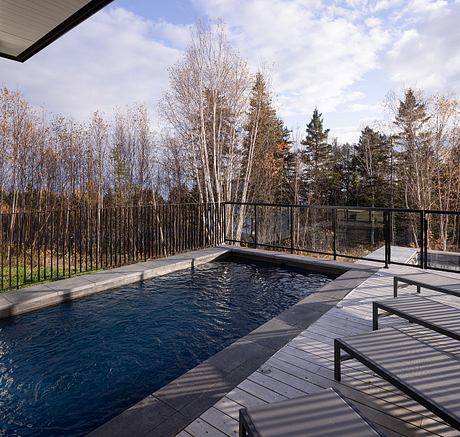

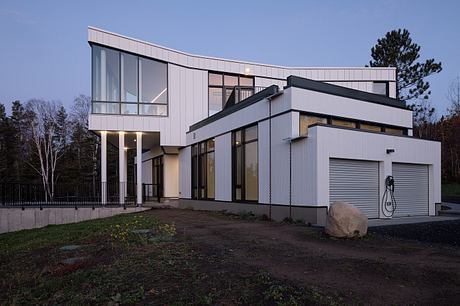
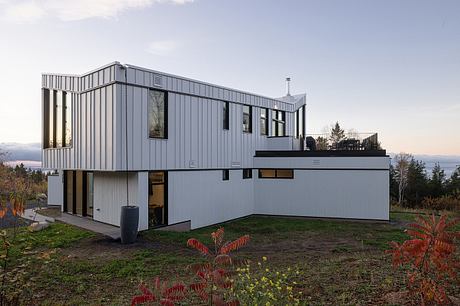
About L’Embâcle: Living in the Landscape
A Harmony of Nature and Contemporary Design
At the heart of Quebec’s Charlevoix region, L’Embâcle stands as a contemporary testament to living harmoniously within nature. Conceived by ABCP architecture, this house merges distinct striated white volumes akin to entangled ice blocks. Positioned on a vantage point, it offers sweeping views of the forest, the St. Lawrence and Malbaie River estuaries, and Mont des Éboulements. The design draws inspiration from natural phenomena, creating an architectural marvel that respects and accentuates its natural surroundings.
Embracing the Landscape with Light and Space
The layout of L’Embâcle orchestrates a unique symphony of light and space, allowing occupants to engage fully with the external landscape throughout the day. Its dual structure simulates ice blocks, setting up spaces that either hug the tranquility of the forest or embrace the vastness of the river and beyond. Generous windows illuminate the interior with natural light, enhancing the bleached wood ceilings and highlighting the open-concept living areas. Each terrace, whether at sunrise or sunset, invites contemplation of the ever-changing scenery.
Interiors that Reflect the Beauty of Charlevoix
Inside, the residence exudes a warmth and welcoming ambiance, offset by the cool, external landscape. Divided by bleached wood ceilings, white walls, and concrete floors in soft gray, the color palette evokes serenity. Oak furnishings and black granite countertops add depth, while the integration of a replica ship pays homage to the region’s maritime heritage. The ground-level bedrooms offer secluded retreats amid the forest, further connecting inhabitants to the natural world.
Sustainability and Comfort in Design
L’Embâcle does not just impress with its aesthetics but also with its commitment to sustainability and comfort. Oriented to maximize solar gain, the house features polished concrete floors with integrated heating for consistent warmth. A heat pump and natural cross-ventilation systems ensure optimal interior climate control, complemented by green roofing that enhances insulation and minimizes rainwater runoff. This meticulously designed house offers a rental experience that is as luxurious as it is immersive and eco-friendly, inviting guests to revel in the beauty of Charlevoix’s natural landscape.
Photography by Stéphane Groleau
Visit ABCP architecture
