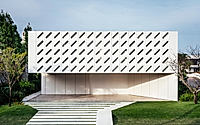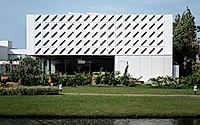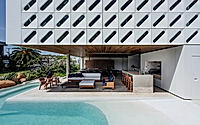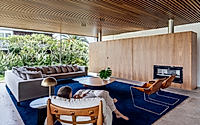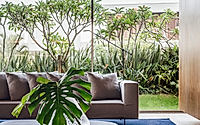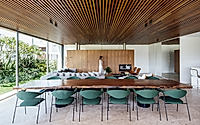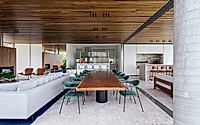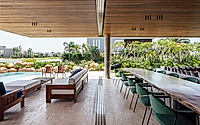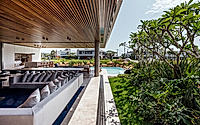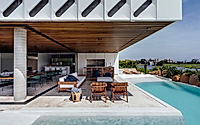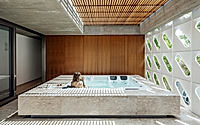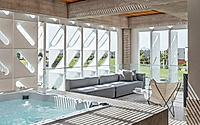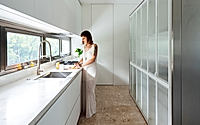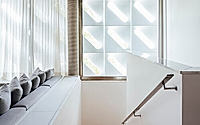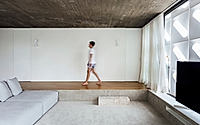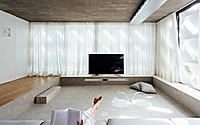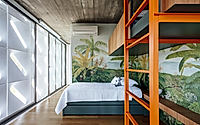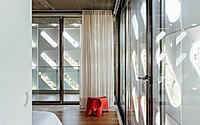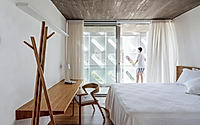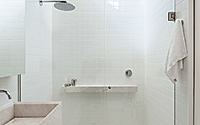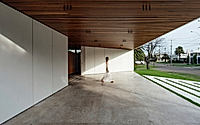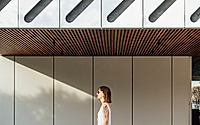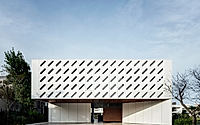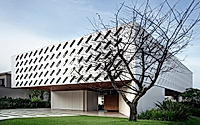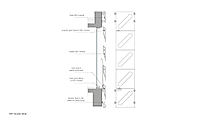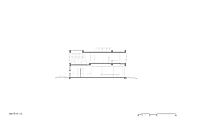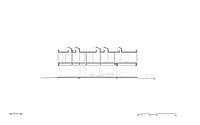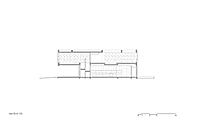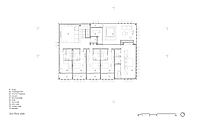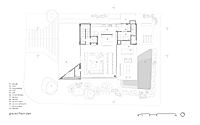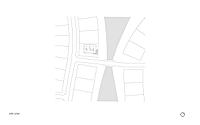Ventura House: A Modern Architectural Gem in Brazil
Ventura House, designed by Arquitetura Nacional in Xangri-lá, RS, Brazil, stands as a modern residential masterpiece of 2020. Showcasing innovative indoor-outdoor living, the house blends panoramic views, natural materials, and contemporary furnishings seamlessly, providing a unique blend of comfort and style.

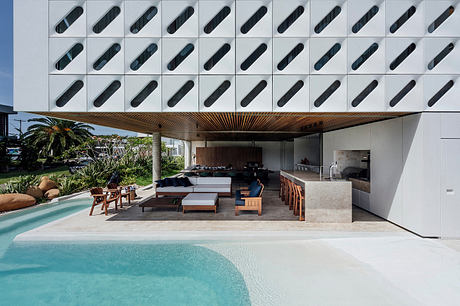
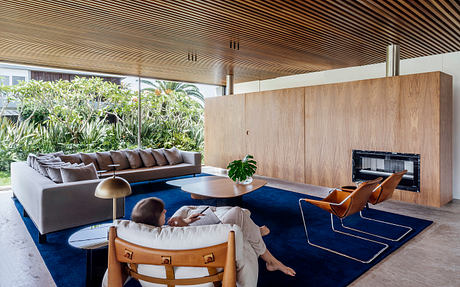
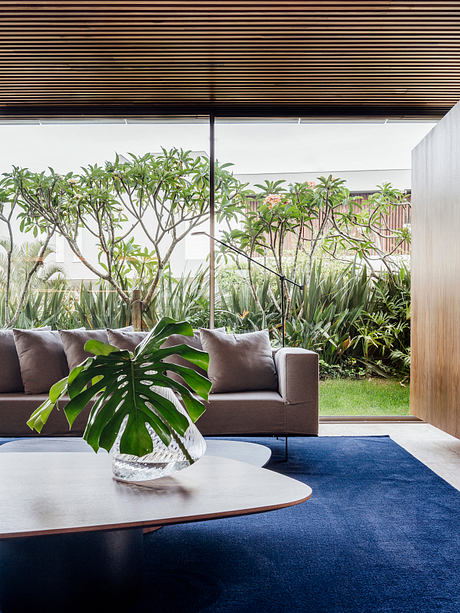
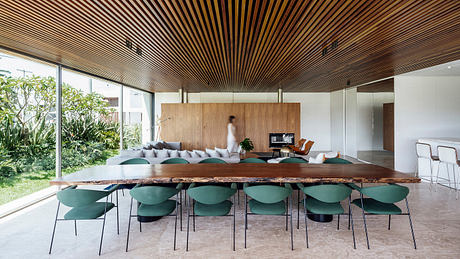
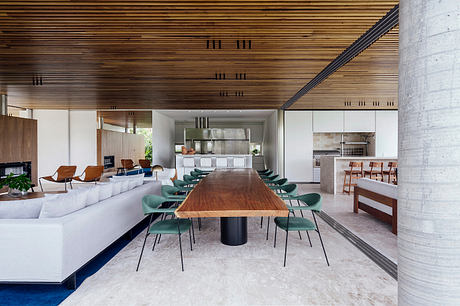
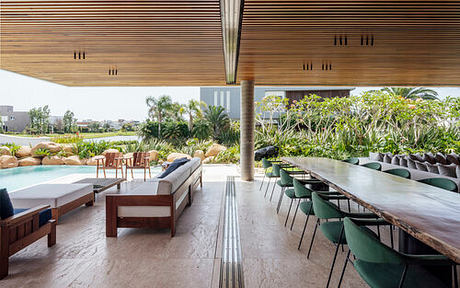
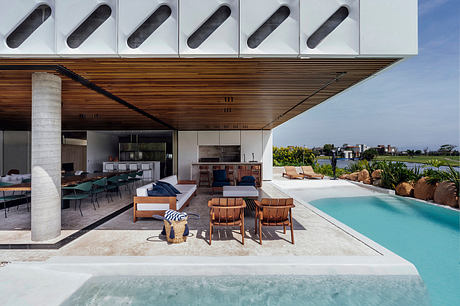
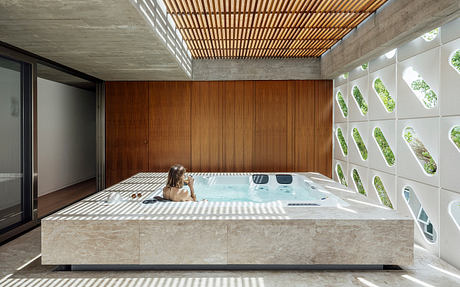
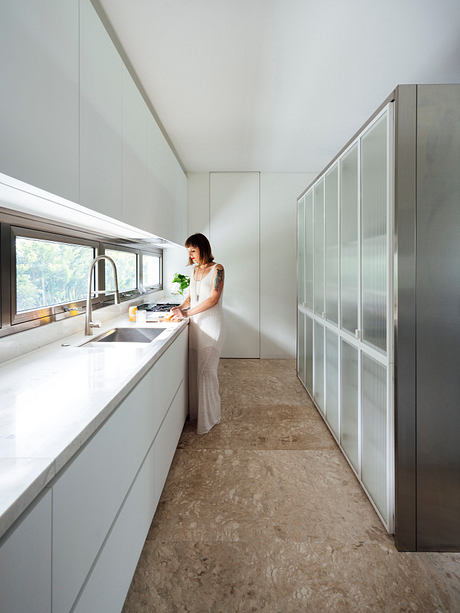
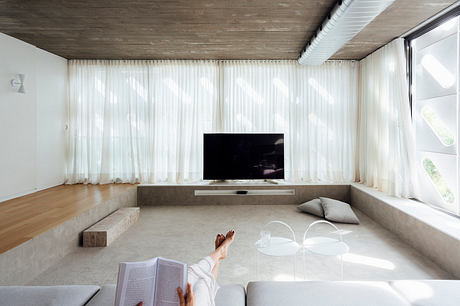
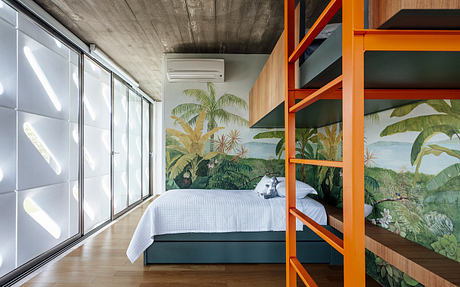

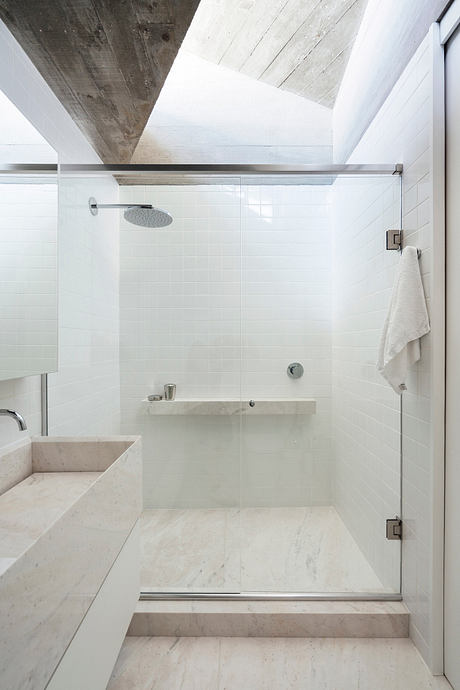
About Ventura House
Architectural Marvel in Xangri-lá, Brazil
Ventura House emerges as a stunning example of Arquitetura Nacional’s innovative design, carved out of the vibrant landscapes of Xangri-lá, RS, Brazil. Conceived in 2020, this house defies conventional architecture through its striking facade, setting the stage for a deep dive into its interior wonders.
Seamless Indoor-Outdoor Interplay
Upon entry, the transition is breathtaking—the boundary between outdoors and indoors blurs, with panoramic glazing inviting nature inside. The living room beautifully exemplifies this symbiosis, where a wooden overhang and a tailored blue rug define a cozy retreat. Modern furnishings and a fireplace echo the home’s contemporary ethos.
Next, the dining area merges effortlessly with the living space, flaunting a monumental wooden table and vibrant green chairs—a nod to the lush Brazilian flora. The combination of clean lines, natural textures, and a cohesive color palette creates a seamless flow between the areas.
The continuity extends into the kitchen, where minimalism reigns. Spotless white cabinetry and stainless steel appliances offset the organic stone flooring, crafting a space where function meets finesse.
A Personal Oasis of Tranquility
Transitioning to the private quarters, the light-filled media room offers a serene escape, with a recessed sofa and wispy curtains that whisper luxury and relaxation.
In the bedrooms, floor-to-ceiling windows usher in daylight, accentuating the subtle interplay of wood and color. Purposefully selected art and bespoke furniture pieces further personalize these intimate sanctuaries.
Finally, the bathroom, with its minimalist design, allows the architectural concrete and pristine tiles to stand out, echoed by understated fixtures that ensure an atmosphere of calm and clarity.
Ventura House, through its distinctive design by Arquitetura Nacional, encapsulates not only the essence of contemporary Brazilian architecture but also the warmth and functionality required of an exceptional living space.
Photography courtesy of Arquitetura Nacional
Visit Arquitetura Nacional
