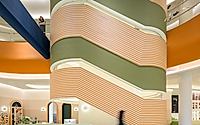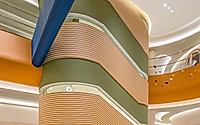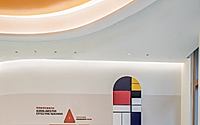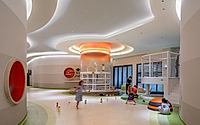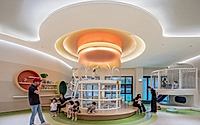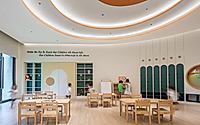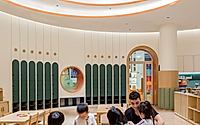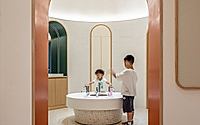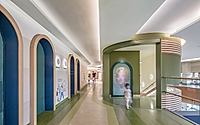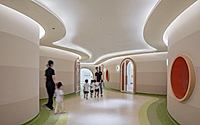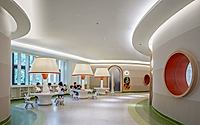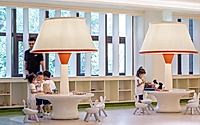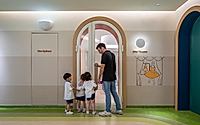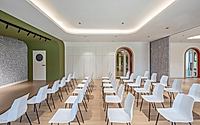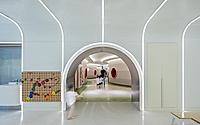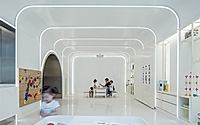EYASKIDS Pro: A Creative Kindergarten Where Art Meets Architecture
Discover EYASKIDS Pro, an art kindergarten in Wuhan, China, designed by Kokaistudios. This real estate project transcends traditional educational spaces by integrating playful exploration and artistic elements into its architecture, fostering a unique learning environment for early childhood education. Through innovative design, it promotes creativity, community, and cohesion, setting a new standard for kindergartens worldwide.

Innovative Design Meets Early Education
EYASKIDS Pro stands as a testament to how architecture can influence early learning. In the bustling city of Wuhan, China, what once was a sales office has been creatively transformed by Kokaistudios into an avant-garde kindergarten. This project propels an art-infused educational approach, where every corner and corridor serves a purpose beyond aesthetics—encouraging interaction and discovery among its young inhabitants.
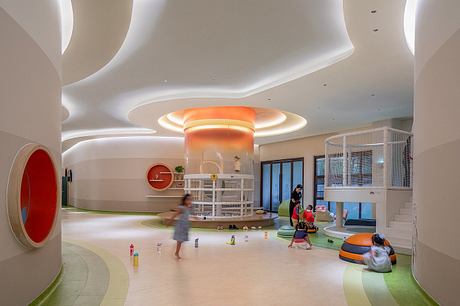
The design eschews traditional linear layouts for a more fluid and engaging environment. Spaces are not merely for passing through but are conceptualized as interactive learning arenas. Rounded, continuous forms replace sharp edges, presenting a safer, more inviting space for children. These forms are not only functional but also encourage communal activities, enhancing face-to-face interactions among students.
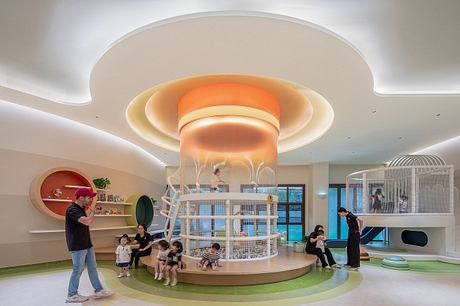
Cultivating Creativity Through Space
The interior design, carefully curated by Kokaistudios, directly engages with the seven elements of art. Classrooms and specialized areas such as dance, music, and technology labs boast unique design characteristics. These spaces are meticulously planned to strengthen the bond between students and their subjects of interest, with colors, textures, and shapes consciously chosen to stimulate learning and comprehension.
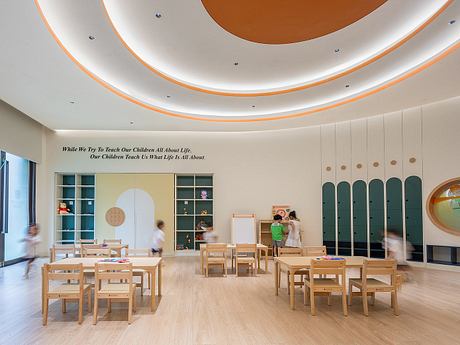
A standout feature of EYASKIDS Pro is its central staircase, doubling as a welcome area and an ingenious viewing platform for children. This not only facilitates movement across floors but also serves as a central piece around which communal explorer activities revolve.
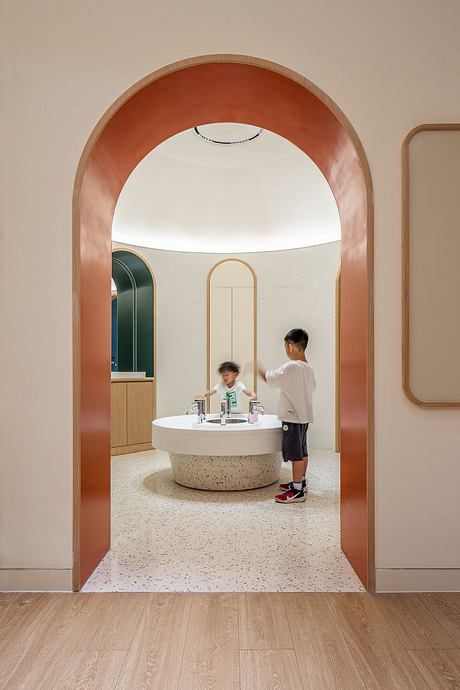
Blending Education with Play
Functionality and fun coexist in harmony within the kindergarten. From the incorporation of an Art Lounge showcasing sculptures and interactive exhibits to the playful yet practical design of reading trees and lamp-shade tables, EYASKIDS Pro breaks the mold of traditional educational facilities. Even the playground is designed with learning in mind, situated such that it offers various vantage points and opportunities for exploration.
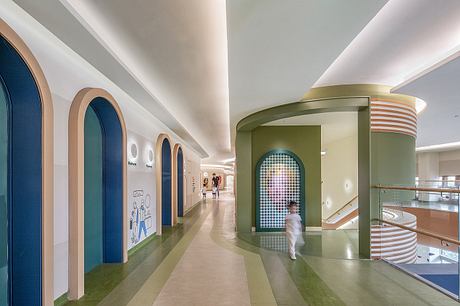
Educational technology finds a home in futuristic settings within the kindergarten. The S.T.E.M workshop and music room are examples of how spaces can adapt to specific learning activities, offering children a tailored approach to discovery and education.
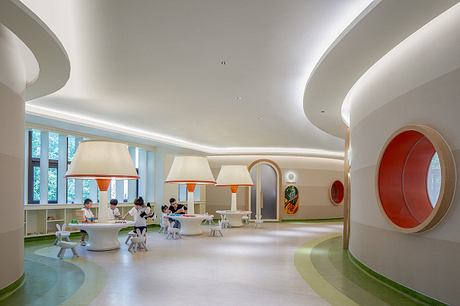
In conclusion, EYASKIDS Pro by Kokaistudios embodies a forward-thinking approach to kindergarten design. It showcases how environments can be crafted not just to support learning objectives but to elevate the educational experience through art, architecture, and design. In doing so, it prepares a new generation of students to think creatively and approach the world with curiosity and wonder.
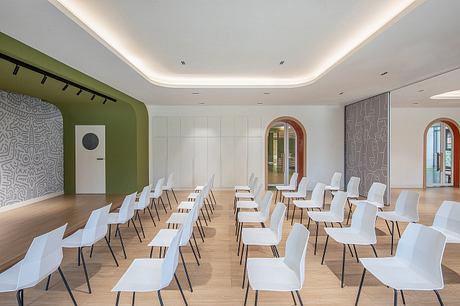
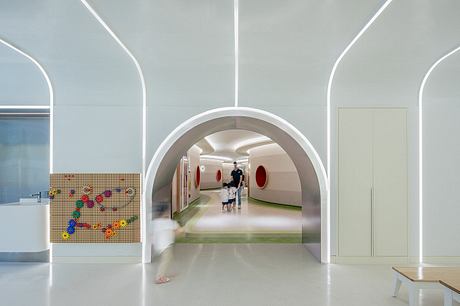
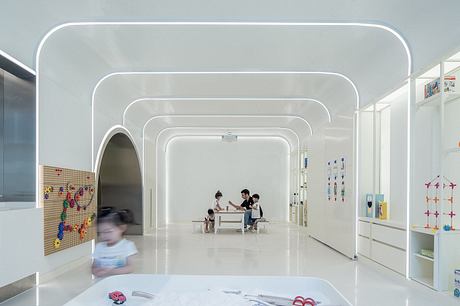
Photography by RAWVISION studio
Visit Kokaistudios
