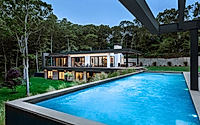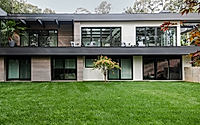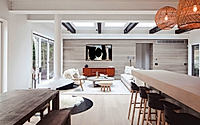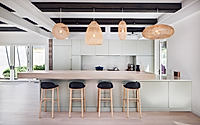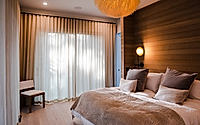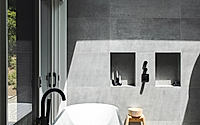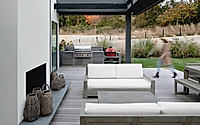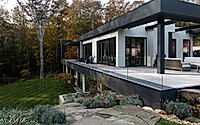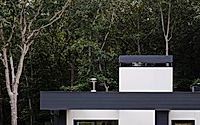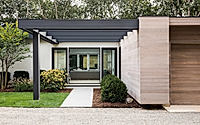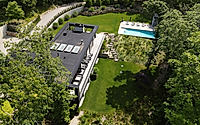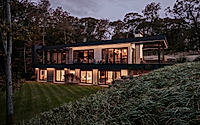Hither Hills: Montauk Hillside Retreat by Martin Architects
Montauk’s Hither Hills House by Martin Architects is a stunning example of modern, nature-inspired design. Blending seamlessly with the surrounding landscape, this contemporary residence features a thoughtful interplay of indoor and outdoor living spaces. Engineered and natural materials create a harmonious plateau, where a private lower level nestles into the hillside and an elevated infinity pool carves into the earth above. A curated material palette of shou sugi ban, dark metal, glass, exposed concrete, and fine stucco unifies the property’s distinctive elements, resulting in a synthesized architectural composition.

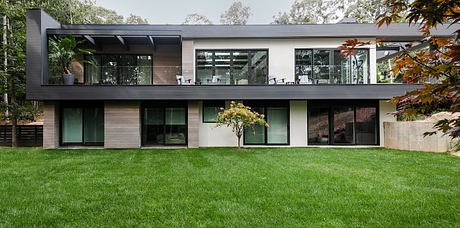
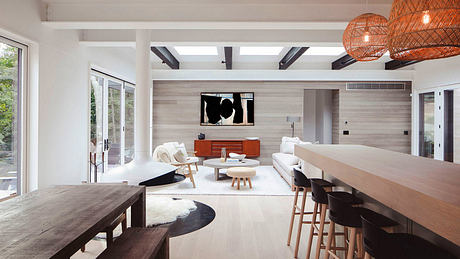
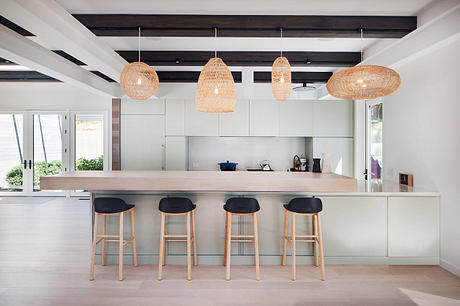
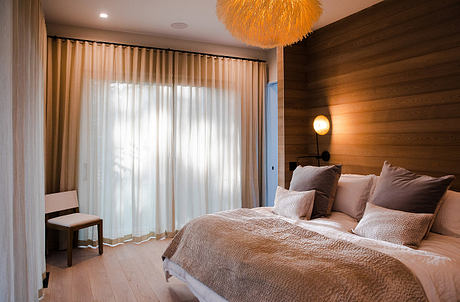
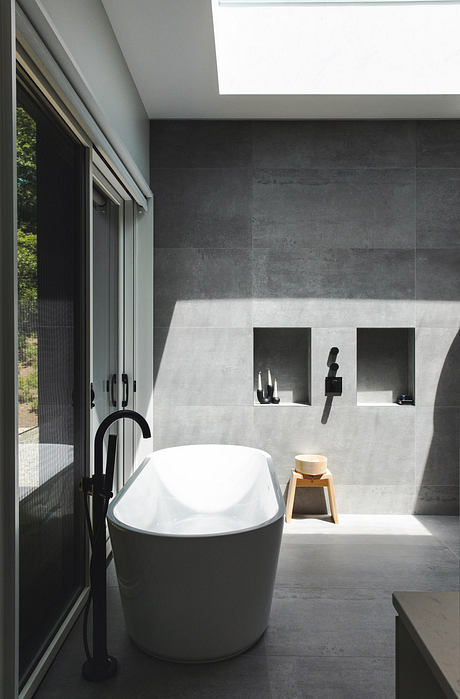
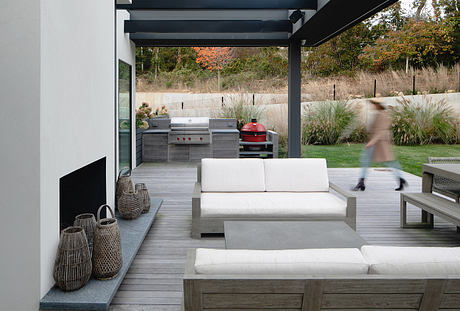
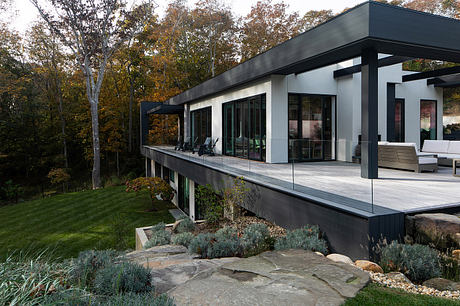
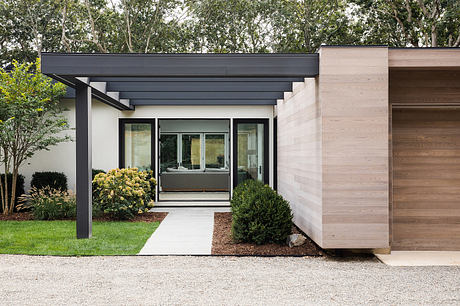
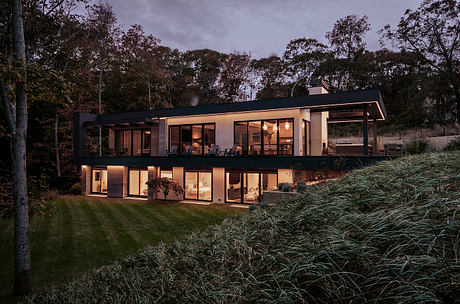
About Hither Hills
Hither Hills: A Harmonious Fusion of Indoors and Outdoors
Nestled in the picturesque Montauk, New York, the Hither Hills residence by Martin Architects showcases a remarkable integration of architecture and nature. This 2022 project exemplifies a masterful balance, where engineered and natural materials come together to create a cohesive and captivating living experience.
Exterior Elegance: Blending with the Landscape
Approaching the home, one is immediately struck by its thoughtful positioning within the hillside. The private lower level subtly blends into the surrounding fern forest, offering a serene retreat from the world. Above, a stunning raised infinity pool carves into the earth, its reflective surface mirroring the lush greenery that surrounds it.
The material palette of the exterior is a harmonious symphony, featuring the warm tones of shou sugi ban wood, the durability of dark metal, and the transparency of glass. These elements work in concert to create a visually striking and environmentally conscious design that seamlessly transitions from indoors to outdoors.
Refined Interior Spaces
Step inside, and the refined elegance of the interior spaces unfolds. The open-concept living area, anchored by a modern fireplace, invites residents and guests to gather and unwind. Thoughtfully placed pendant lighting, crafted from natural rattan, casts a warm glow, complementing the wooden beams and neutral tones that define the space.
The kitchen, a true culinary haven, boasts a sleek, minimalist design with an expansive countertop and modern appliances. The seamless integration of the kitchen with the dining and living areas promotes a fluid, engaging flow, encouraging connection and conversation.
Serene Retreats
Venture into the private quarters, and the tranquility of the bedrooms becomes evident. Soft, earth-toned textiles and the warm glow of custom lighting create a cozy and inviting atmosphere, allowing residents to escape the demands of daily life.
The bathroom, a sanctuary of its own, embodies the project’s overarching design philosophy. Exposed concrete walls and a freestanding bathtub juxtapose with the natural wood accents, reflecting the harmonious blend of organic and industrial elements that define the Hither Hills residence.
A Seamless Synthesis
Throughout the Hither Hills home, the seamless integration of indoor and outdoor spaces is a testament to the architects’ keen understanding of the site and their clients’ needs. The result is a refined, modern residence that celebrates the beauty of the natural world while providing a luxurious and comfortable living experience.
Photography courtesy of Martin Architects
Visit Martin Architects
