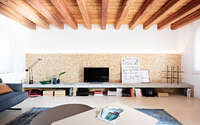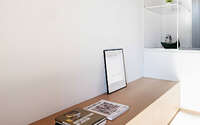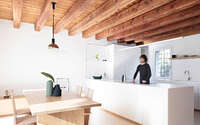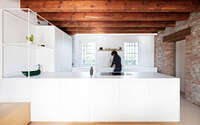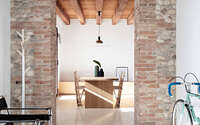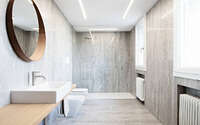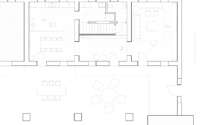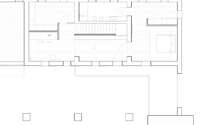Interior DR by Didonè Comacchio Architects
Interior design project for a rural house in the Venetian countryside (Italy), built in the ealy 1900s and restored in the early 2000s. The project Interior DR, designed for the fuctional needs and aestheric tastes of the client, enhances the recycled materials used in the restoration, as the oak beams and the original structural walls in stone and brick, with the use of simple and elegant materials and shades, applied to pure geometric shapes.






About Interior DR
Entrance: A Prelude to Elegance
Upon arrival at this early 1900s rural house, restored thoughtfully in the 2000s, visitors step into a world where heritage meets modernity. The design, attentive to the client’s functional needs and aesthetic preferences, celebrates recycled materials. Notably, the larch beams and original stone and brick walls provide a backdrop to the elegant materials and shades adorning the pure geometric forms.
Bright Spaces and Warm Welcomes
The entryway, bathed in light, offers a clear view of a welcoming porch and delineates the living areas with purposeful grace. Subsequently, it guides guests to the living room on one side and the kitchen on the other, while also allowing access to the upper sleeping area via a charming wooden staircase. Furthermore, the ground floor’s polished oriental stone flooring (laid throughout) acts as a bright canvas for the varied furnishings.
The Heart of the Home: Kitchen and Dining
Then, the kitchen and dining space reveal themselves, marked by a grand white kitchen and a sturdy oak table—echoing the kitchen’s base and chest in material and design. Additionally, the living room comes alive with a backdrop of backlit OSB panels, which cast a soft, indirect light along the length of the preserved stone wall, leading to a sleek concrete television shelf.
Above, the master bedroom reprises the material palette from below, ensuring visual continuity, while the bathroom’s gray stone stoneware (extending to the floor) achieves material uniformity. Also, a wooden shelf adds a linear dynamic, stretching toward the spacious niche shower.
This home stands as a testament to a design that respects the past while embracing contemporary elegance, offering a serene retreat in the Venetian countryside.
Photography courtesy of Didonè Comacchio Architects
Visit Didonè Comacchio Architects
- by Matt Watts