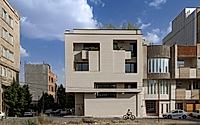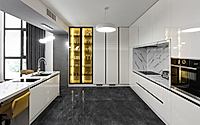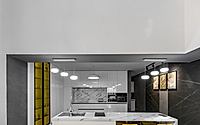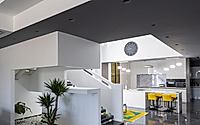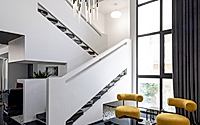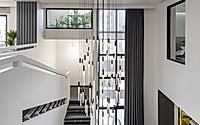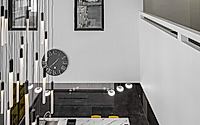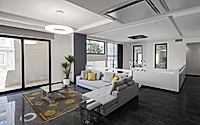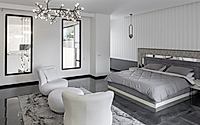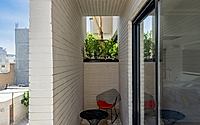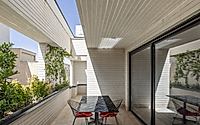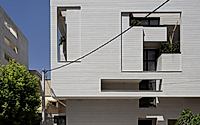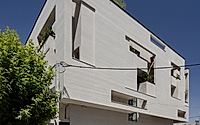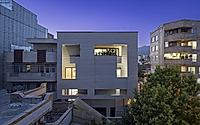Hambud: Embracing Density and Openness
The Hambud House, designed by Iranian architect Mohammad Hadianpour, is a remarkable residential project that seeks to address the unique challenges of its Ilam, Iran, context. Situated in a city characterized by high-density construction and limited open spaces, this contemporary house aims to create a harmonious balance between indoor and outdoor areas, while also incorporating sustainable design principles.
The project’s focus on semi-open spaces, privacy, and the integration of natural elements highlights the designer’s thoughtful approach to enhancing the overall living experience for the residents.


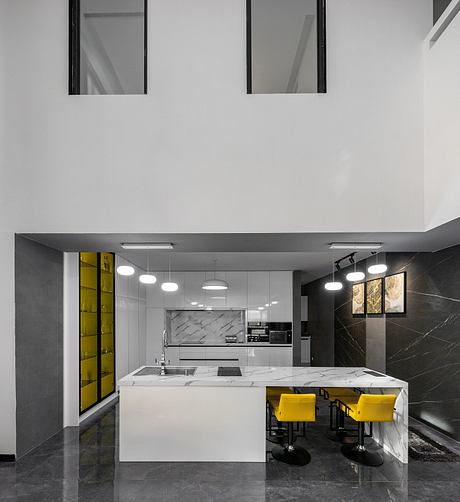
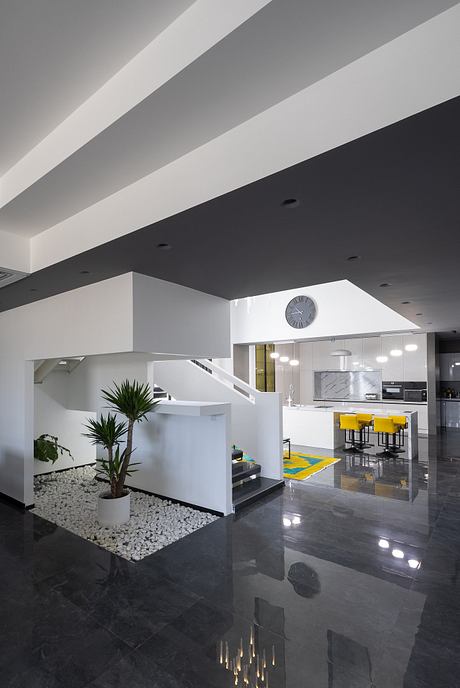
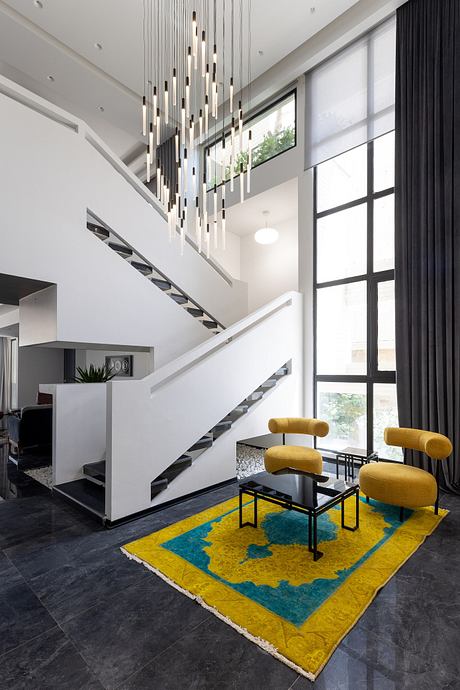
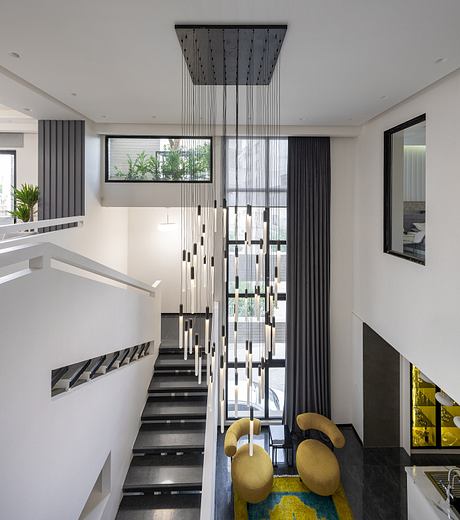
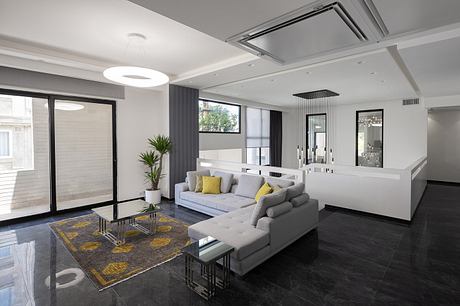
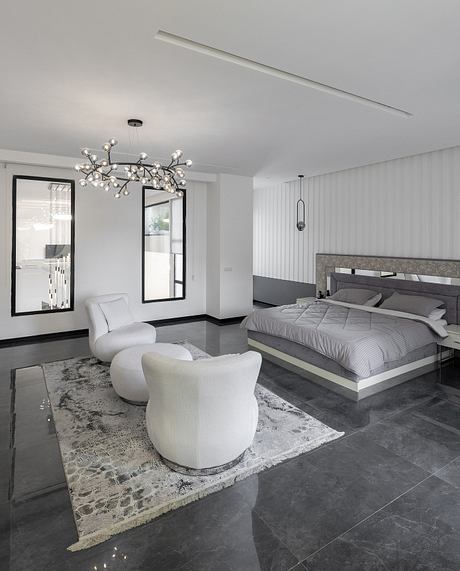
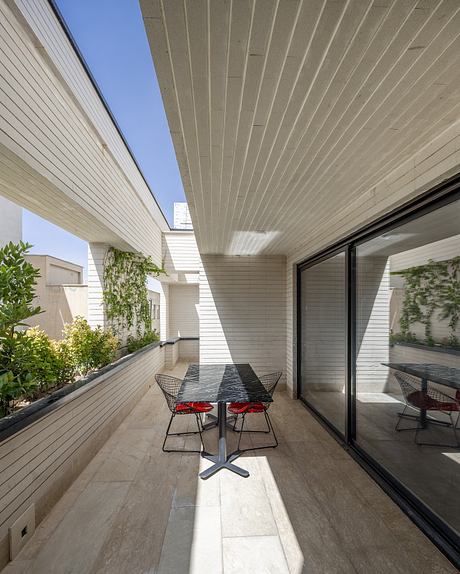
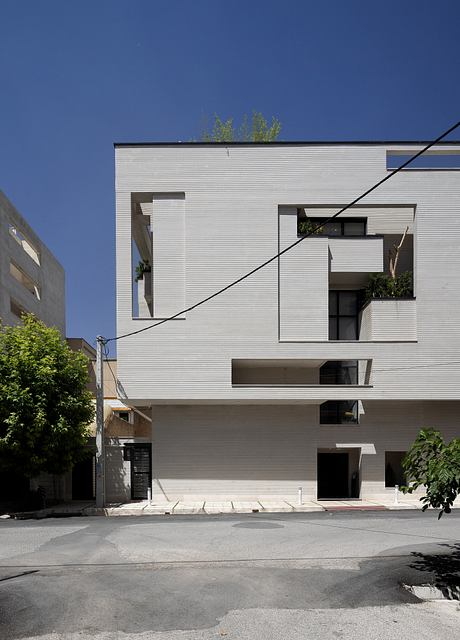
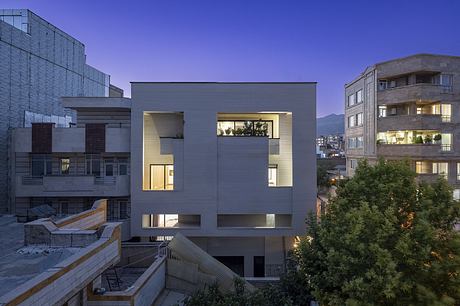
About Hambud
Embracing Tension: Hambud, a Transformative Architectural Marvel in Īlām, Iran
Nestled in the heart of Īlām, Iran, the Hambud project stands as a testament to the power of reconciling opposing design approaches. Designed by the visionary architect Mohammad Hadianpour in 2023, this remarkable house challenges the status quo of the city’s densely built environment.
Īlām, a city known for its high-density construction and minimal open spaces, presented a unique set of challenges. However, Hambud embraces this tension, seamlessly blending an object-oriented dialogue with a field-oriented approach. The result is an architectural masterpiece that not only acknowledges the city’s dominant character but also seeks to influence it positively.
Crafting Habitable Micro-Spaces
At the core of Hambud lies a family apartment, where the design team’s focus was on creating semi-open spaces that encourage activity and ensure privacy. Each micro-space within the building serves as a distinct habitat, interconnected with the others, fostering a harmonious living experience.
Harnessing the Power of Open Spaces
To address the city’s lack of open-air spaces, Hambud incorporates two strategic enclosures. These enclosures enable the open spaces to fulfill their active and habitable roles, providing residents with a much-needed respite from the dense urban context.
Innovative Design Features
Hambud’s design features several innovative elements that enhance the living experience and address the unique challenges of the site:
1. The ability to physically cover parts of the open spaces, offering residents privacy and protection from the dense surroundings.
2. The utilization of the shadow sensory error theory, which prioritizes indoor spaces by reducing the focus on the external context, allowing for larger windows with minimal coverage requirements.
3. The open spaces are designed to alter residents’ behavioral patterns, encouraging them to spend more time in these areas rather than indoors, in line with the principles of Hedonistic Sustainability.
4. Careful control of sunlight and winter winds helps mitigate cooling and heating loads, optimizing the building’s energy efficiency.
A Symbolic Tribute
In a poignant gesture, the architects of Hambud incorporated the trunk of a tree that was unfortunately removed from the project site prior to construction. This symbolic inclusion serves as a critique of the tree’s removal, highlighting the architects’ commitment to sustainable design and respect for the natural environment.
Hambud’s innovative design, blend of architectural approaches, and thoughtful integration of sustainable features make it a truly remarkable project that sets a new standard for residential design in Īlām, Iran. With its transformative impact on the city’s landscape, Hambud stands as a shining example of how architecture can reconcile tensions and create harmonious, livable spaces.
Photography by Parham Taghioff
Visit Mohammad Hadianpour
