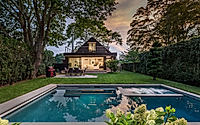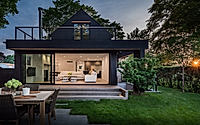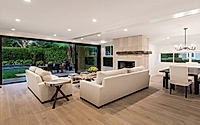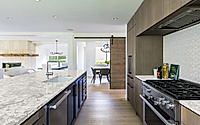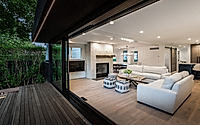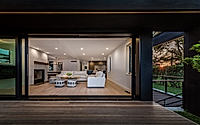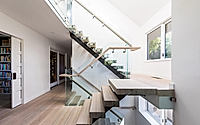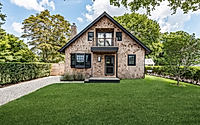Corwith Residence: Blurring Indoor-Outdoor Living in New York
Situated in the heart of New York, the Corwith Residence showcases the exceptional design prowess of Martin Architects. This contemporary house features a thoughtful interplay between indoor and outdoor spaces, seamlessly blending the two through an addition with ceiling-height glazed doors. The conscious decision to expand the driveway has allowed for a meditative bluestone patio and an inground pool with an infinity edge, creating a harmonious retreat from the bustling city.

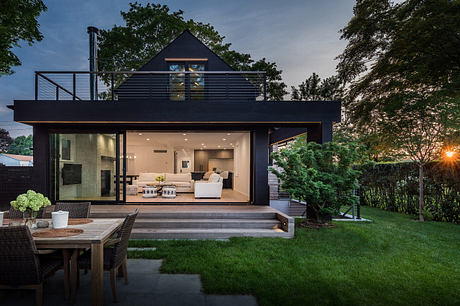
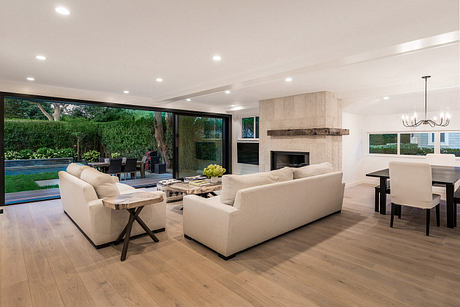
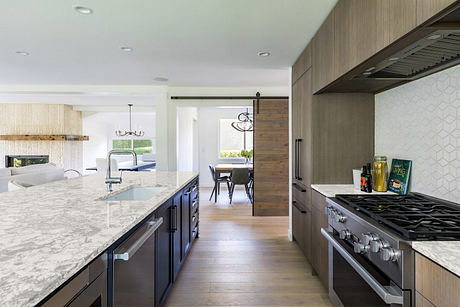
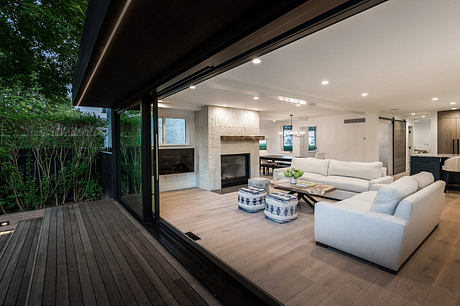
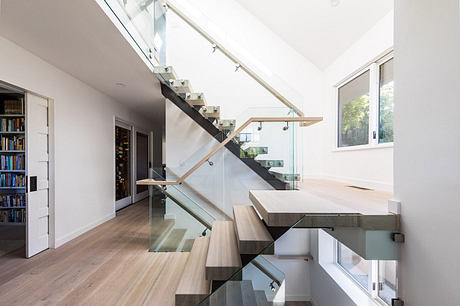
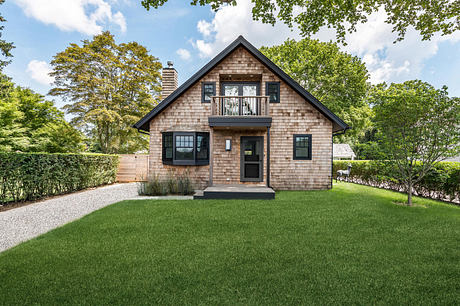
About Corwith Residence
Harmonious Synthesis of Nature and Modern Design: The Corwith Residence
Nestled in the heart of New York, the Corwith Residence stands as a testament to the harmonious blending of nature and contemporary design. Crafted by the skilled team at Martin Architects, this stunning home embodies a true synergy between indoor and outdoor living.
Embracing the Outdoors
The conscious decision to break the boundaries of the existing driveway has allowed the designers to shape a captivating rear yard. An addition featuring ceiling-height glazed doors seamlessly connects the interior to the exterior, inviting the outdoors in. Meditative bluestone pavers and an elegant infinity-edge pool further define this tranquil outdoor oasis, creating a serene atmosphere for relaxation and entertainment.
Refined Interior Spaces
Stepping inside, the home’s interior spaces exude a harmonious blend of modern elegance and warmth. The living room, adorned with plush, neutral-toned furnishings, is centered around a striking fireplace wall clad in textural stone. Expansive windows and sliding glass doors flood the room with natural light, lending a sense of openness and connection to the lush, verdant surroundings.
The kitchen, a true culinary haven, showcases a thoughtful integration of form and function. Sleek, dark-toned cabinets and countertops contrast beautifully with the light-hued wood floors, while a striking tile backsplash adds visual interest. High-end appliances and a generous island with seating create a seamless flow for both cooking and gathering.
Refined Retreats
As we move upstairs, the home’s private quarters reveal a serene and sophisticated atmosphere. The minimalist staircase, with its glass and wood detailing, leads the way to a cozy reading nook and the bedrooms, each a tranquil oasis. The primary suite, in particular, boasts a calming palette and a luxurious en-suite bathroom, offering a true sanctuary for the homeowners.
A Harmonious Masterpiece
The Corwith Residence stands as a true masterpiece, where the boundaries between indoor and outdoor living have been effortlessly blurred. Through the skillful integration of modern design elements and a deep respect for the natural surroundings, Martin Architects have created a home that embodies the epitome of comfortable, sophisticated living.
Photography courtesy of Martin Architects
Visit Martin Architects
