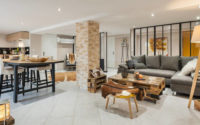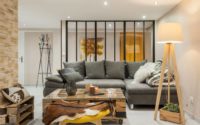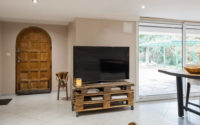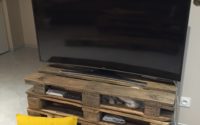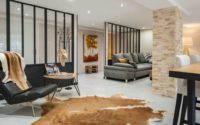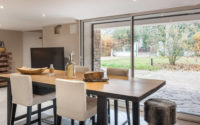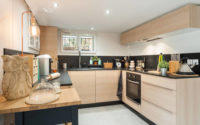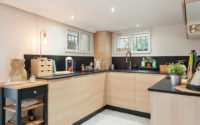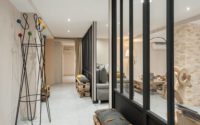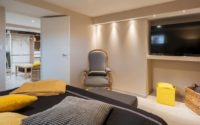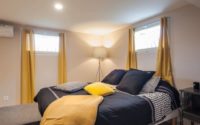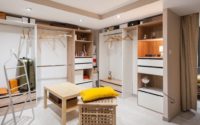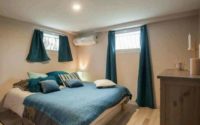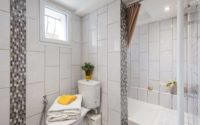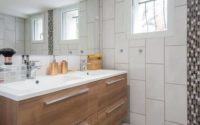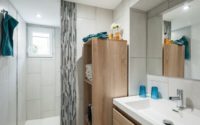Loft by MVA Interieur Architecture
Loft is an inspiring single family house designed by MVA Interieur Architecture located in Francheville, France.









About Loft
Welcome to a fusion of contemporary design and industrial chic in the heart of Francheville, France. MVA Interieur Architecture’s “Loft” stands as a testament to thoughtful design, where a house transforms into a statement piece. Designed for the modern era, this dwelling invites us to explore its seamless integration of form and function.
The Industrial Allure of Loft
Our journey begins in the sprawling living space, where the Loft’s ethos comes alive. Exposed stone columns and black framed glass partitions marry raw textures with sleek lines, creating a balance between industrial strength and open-air lightness. MVA Interieur Architecture’s touch is evident in the choice of a charcoal gray sofa, complementing the earthy tones of the wooden pallet coffee table and the hide rugs that adorn the porcelain floors.
A Culinary Canvas
Transitioning to the kitchen, we find a culinary haven that’s both stylish and practical. The design harnesses the industrial motif, boasting stainless steel appliances against a backdrop of natural wood cabinetry. A central island becomes a communal hub, topped with dark stone that echoes the loft’s overall palette.
Next, we step into a bathroom where functionality meets art. Mosaic tiles inject a dash of personality, while the glass shower enclosure and white ceramics reflect a clean, uncluttered aesthetic. The playful interplay of textures and patterns here speaks to MVA Interieur Architecture’s vision for a space that’s both lived-in and artistic.
Restful Retreats
The narrative of elegance and comfort continues in the bedrooms. Deep teals and greens bring a sense of tranquility to the first bedroom, complementing the softness of the bedding and the warmth of the wooden furniture. In the sibling room, golden curtains introduce a cheerful vibrancy, working harmoniously with dark bedding to offer a restful retreat.
Concluding our tour, the dining area presents itself as a gathering place that invites the outdoors in. A massive sliding glass door offers a view of the serene exterior, connecting the indoor comfort with the natural beauty of Francheville. It’s here that the story of the Loft comes full circle, encapsulating the essence of a home designed not just for living, but for experiencing.
In “Loft,” MVA Interieur Architecture has curated a space that resonates with the industrial age’s legacy while embracing the needs of contemporary living. The Loft is more than a house; it’s a crafted experience waiting to be discovered.
Photography courtesy of MVA Interieur Architecture
Visit MVA Interieur Architecture
- by Matt Watts