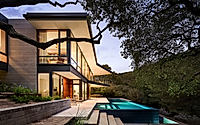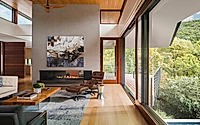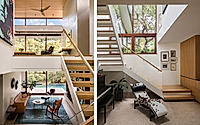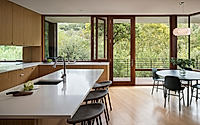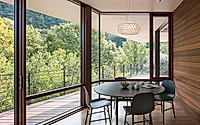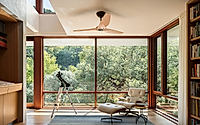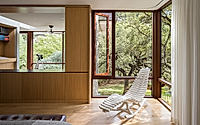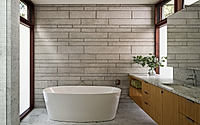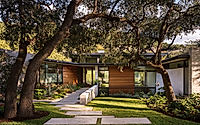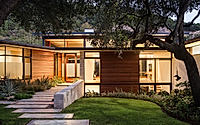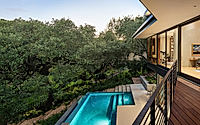Radial House: Embracing Lakeside Living in Austin
Situated in the heart of Austin, Texas, the Radial House designed by A Parallel Architecture is a captivating residential gem that seamlessly blends modern architecture with its lush natural surroundings. This single-family home, completed in 2016, takes full advantage of its prime lakefront location, offering sweeping views and an intimate connection with the verdant woods, rocky promontories, and meandering waterways that characterize the site.

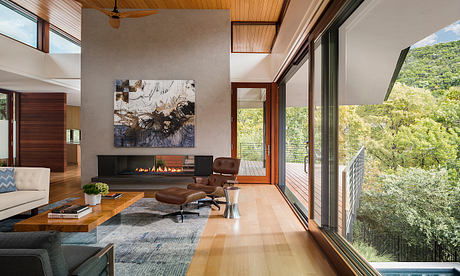
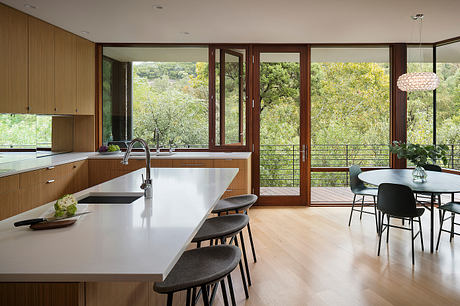
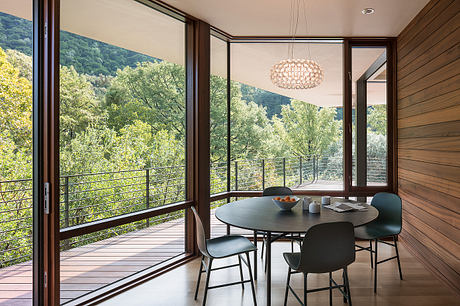
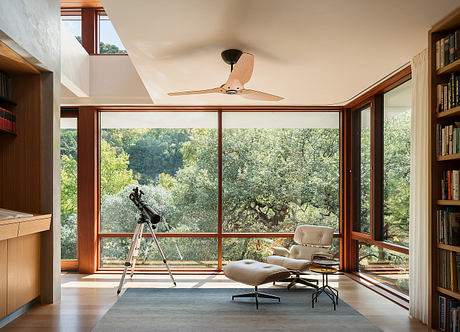
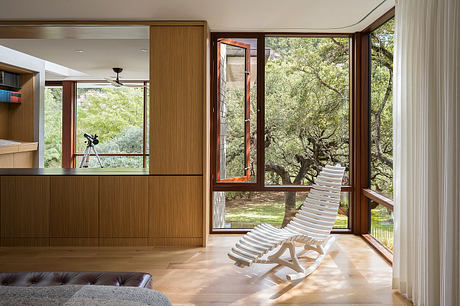
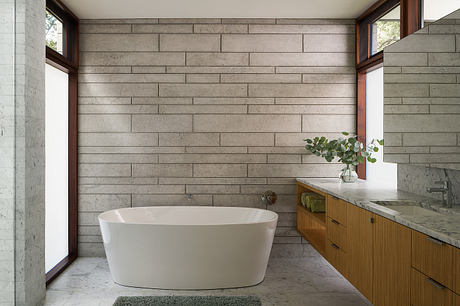
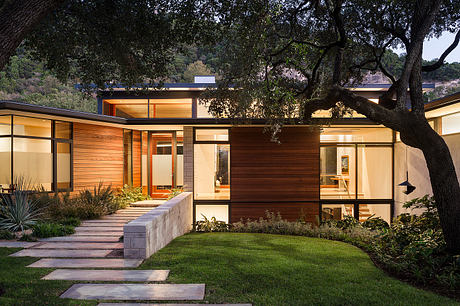
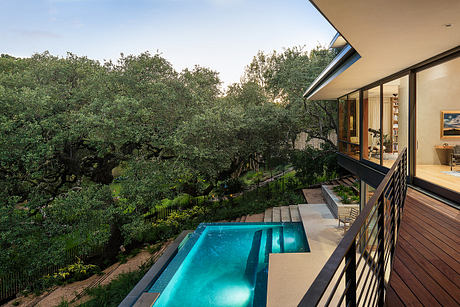
About Radial House
Harmonious Refuge: The Radial House in Austin
Nestled in the verdant embrace of the Texas Hill Country, the Radial House by A Parallel Architecture emerges as a masterful integration of architecture and nature. Situated at the apex of a captivating natural amphitheater formed by a bend in Lake Austin, this modern marvel invites one to transcend the realm of suburban familiarity and immerse in a world of verdant woods, rocky promontories, and meandering waterways.
Embracing the Landscape
Meticulously sited to harness the sweeping protected vistas, the lakefront building effortlessly engages the hillside’s sectional variety, offering unexpected and dramatic vertical panoramas. From the water’s edge below to the high bluffs overhead, the Radial House seamlessly blends with its surroundings, its design a harmonious dance between built form and natural splendor.
Lofty Living Spaces
At the heart of the home, a series of lofted central living spaces are defined by a pair of massive masonry volumes, which in turn support a series of thin floating roof planes and cantilevered balconies. These strategic architectural elements frame unlikely ridgeline views, elevating the everyday into a transformative experience.
Vertical Connectivity
Vertically threading through the atrium-like core of the home, a minimal steel and glass stair delicately connects the lofted living spaces to the light-filled guest quarters below. This thoughtful design allows for seamless accessibility while maintaining a sense of airy openness throughout the residence.
Lakeside Amenities
The lower levels of the Radial House offer direct access to the site’s natural delights, including a swimming pool terrace, verdant gardens, and a detached boathouse. These thoughtfully curated outdoor spaces seamlessly blend the home’s interior with the captivating lakefront landscape, creating a harmonious retreat for the homeowners and their guests.
Refined Material Palette
The home’s interiors reflect the same meticulous attention to detail as the exterior, with a refined material palette that celebrates the natural beauty of the surroundings. Warm wood tones, sleek stone surfaces, and minimalist furnishings create a serene and inviting atmosphere, allowing the breathtaking views to take center stage.
The Radial House by A Parallel Architecture stands as a testament to the power of design to forge a profound connection between the built environment and the natural world. This exceptional lakefront retreat offers a sanctuary of tranquility and inspiration, where the boundaries between indoor and outdoor blur, and the rhythms of nature become an integral part of the everyday experience.
Photography courtesy of A Parallel Architecture
Visit A Parallel Architecture
