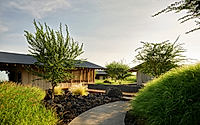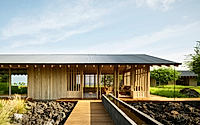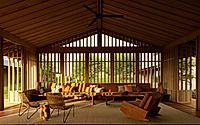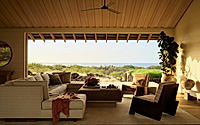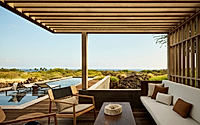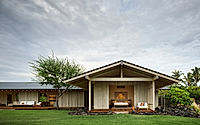Hale Kiawe: Minimalist Hawaiian Home Inspired by Vastu Shastra
Hale Kiawe, a harmonious retreat in Kailua-Kona, Hawaii, showcases the expertise of renowned architect Walker Warner. Designed in 2021, this minimalist house embodies the principles of Vastu Shastra, an ancient Indian architectural system, to create a soulful and welcoming sanctuary for a couple seeking a permanent home in their beloved vacation destination. The design team’s thoughtful integration of the site’s natural history and the clients’ heritage has resulted in a residence that beautifully merges the built and natural environments.

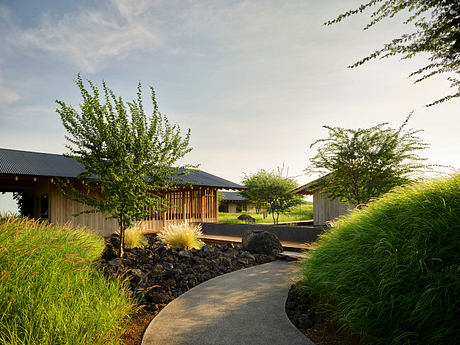
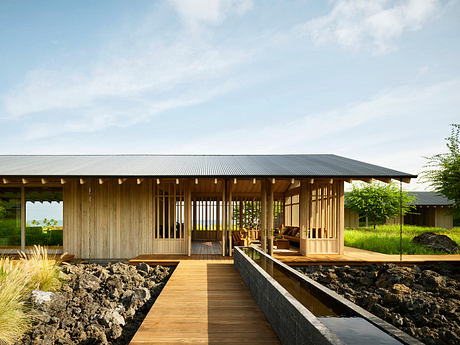

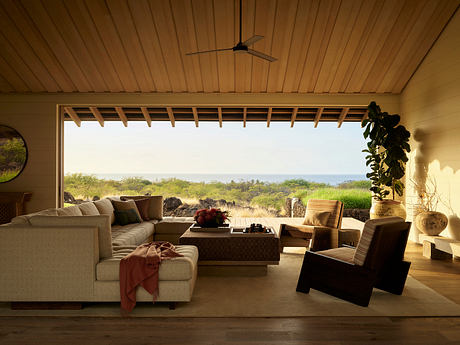
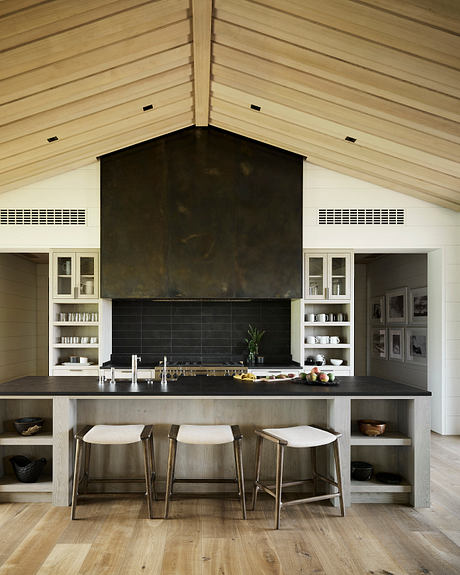
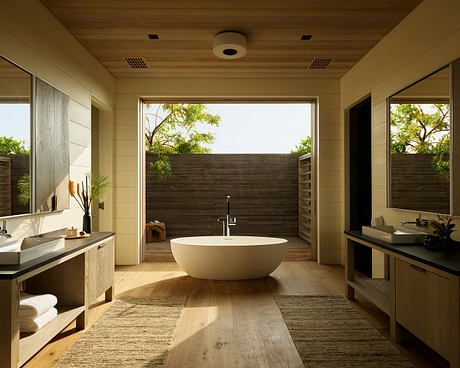
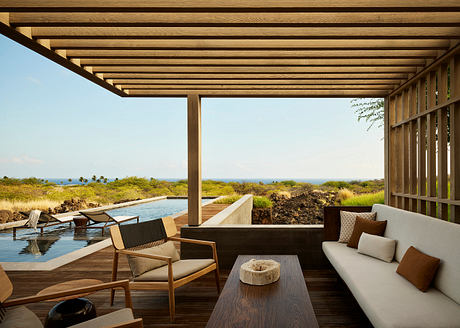
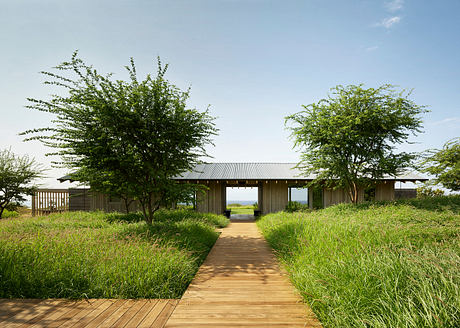
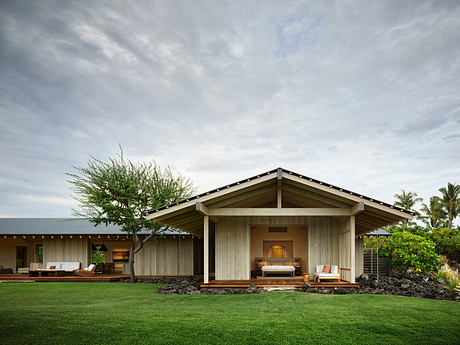
About Hale Kiawe
A Hawaiian Sanctuary Infused with Ancient Indian Wisdom
After years of cherishing Hawaii’s splendor, this couple decided to make the island their permanent haven. As minimalists, they sought a cozy, welcoming, and soulful retreat that embodied restraint. To create such a place, they incorporated the principles of Vastu Shastra—an ancient Indian architectural system that harnesses the energies of nature.
Honoring the Site’s Volcanic History
The site began as a barren tract, save for discarded building remnants and scattered kiawe trees. The design team discovered that lava had once flowed through the land, so they sought to echo this history through the built form.
Aligning with Vastu Shastra Principles
Contrary to the initial inclination, the home faces east, prioritizing an east-facing door and rooms pointing toward a central courtyard—key principles of Vastu Shastra.
Seamless Transition from Outdoors to In
A meandering pathway and water feature lead to an enclosed lanai—the entryway and heart of the home. This open-air pavilion transitions the occupants from the chaotic outside world to the tranquil within.
Harmonizing with the Surroundings
The structures draw inspiration from the agrarian buildings that once dotted the area, with clean lines and geometries contrasting the undulating landscape and coastline. The muted interior palette mirrors the natural beauty, allowing it to take center stage.
Floating Above the Lava-Kissed Land
The architecture, in harmony with the terrain, floats above grasses and molten rock, emblematic of the era when lava ran through the site. Thoughtfully integrated plantings restore the unity between the built and natural environment, now gracefully sheltered under a canopy of kiawe trees.
Photography courtesy of Walker Warner
Visit Walker Warner

