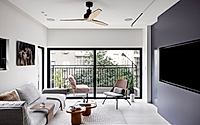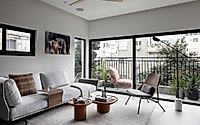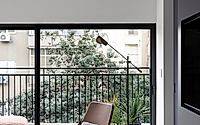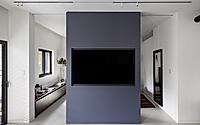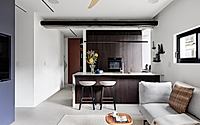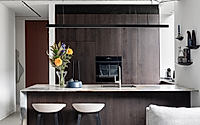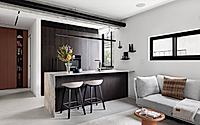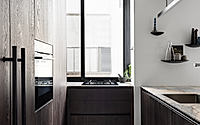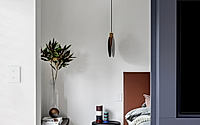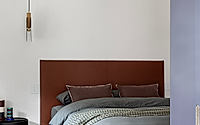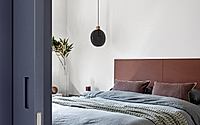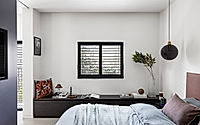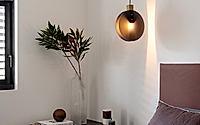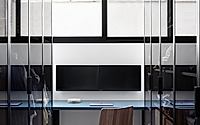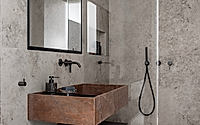N Apartment: Redesigning a 67 sq. m. Home in Tel Aviv
Situated in the heart of Tel Aviv, Israel, the N Apartment showcases a captivating blend of contemporary design and historical charm. Envisioned by the talented interior designer Maya Sheinberger, this 67-square-meter apartment has undergone a remarkable transformation, redefining its structure and the life of its owner, a Tel Avivian consultant in her thirties. With a focus on natural materials, custom storage solutions, and flexible living spaces, the N Apartment embodies a harmonious fusion of aesthetics and functionality.

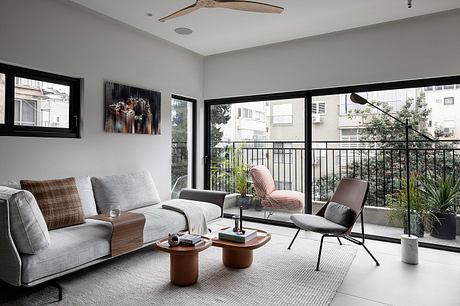
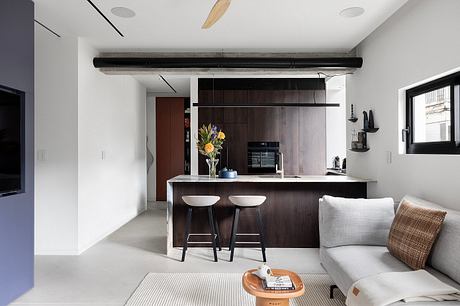
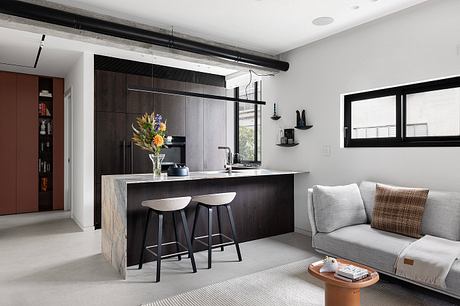
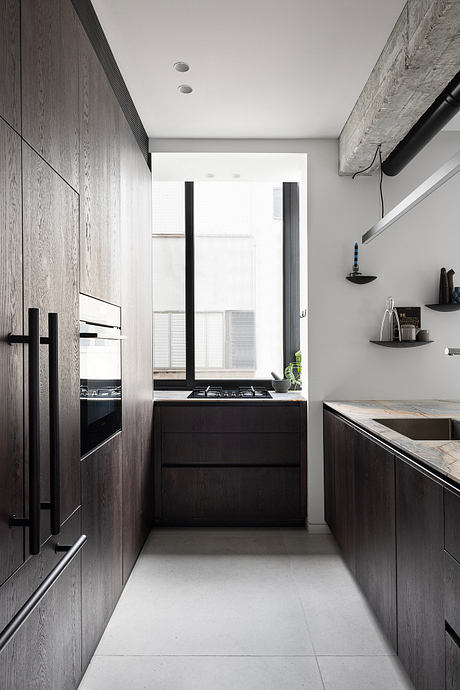
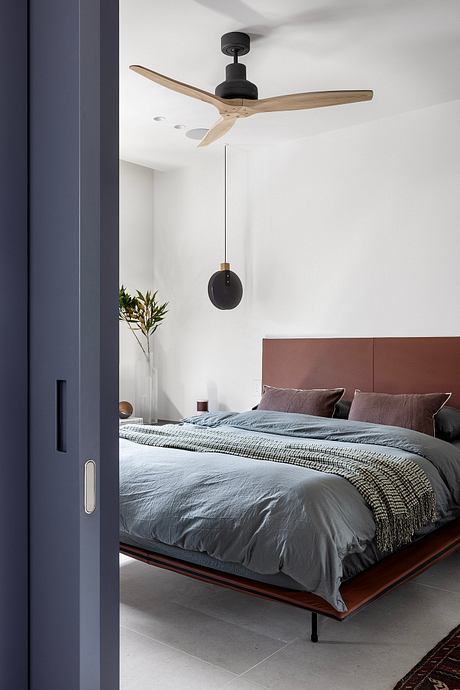
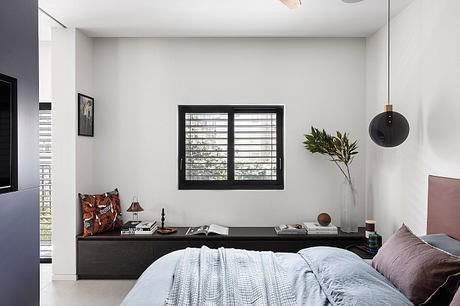
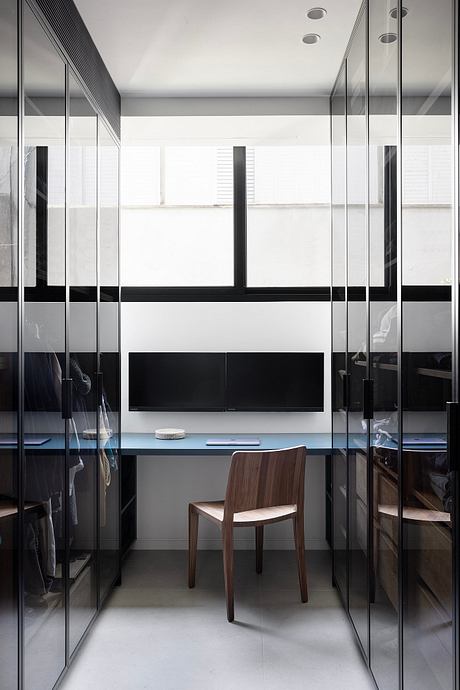
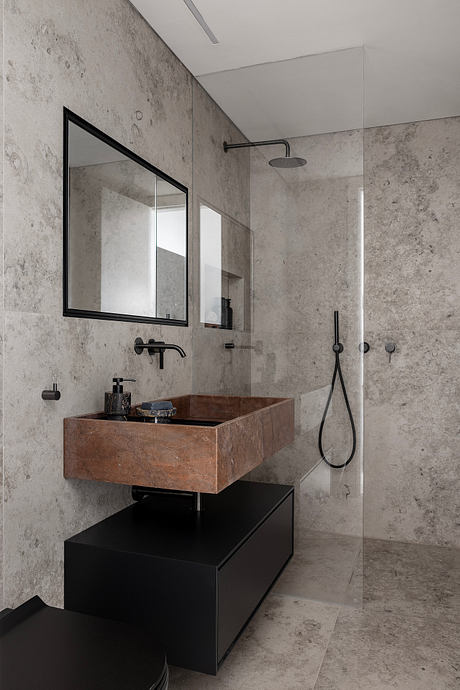
About N Apartment
Reinventing a Tel Avivian Sanctuary: The Remarkable Transformation of N Apartment
In the heart of Tel Aviv, a 67-square-meter (721-square-foot) apartment has undergone a remarkable transformation. Designed by the talented Maya Sheinberger, the N Apartment seamlessly blends history and contemporary elegance, redefining the living experience of its owner, a young Tel Avivian consultant.
Unlocking Spatial Potential: From Single-Bedroom to Flexible Living
The client’s vision was clear: convert the single-bedroom apartment with an integrated kitchen and living room, including an enclosed balcony, into a 2.5-room space featuring a dedicated work and wardrobe area. By skillfully reopening the enclosed balcony, the designer infused the space with an abundance of natural light and a refreshing sense of openness.
Natural Materials, Raw Elegance
Embracing the original architectural elements, the design team carefully selected natural materials to enhance and harmonize the space. Natural stone and marble surfaces, complemented by exposed concrete beams, create a raw, industrial touch that seamlessly blends with the modern setting.
Maximizing Function through Clever Storage Solutions
The limited space of the apartment presented a unique challenge, which the designer tackled with ingenious storage solutions. Custom carpentry work cleverly conceals ample storage spaces, seamlessly integrating them into the overall design while ensuring the space remains functional and uncompromised.
Unifying Design: Continuous Flooring and Flexible Boundaries
Throughout the apartment, large, light gray tiles create a continuous and expansive feel, visually unifying the space. Sliding doors allow for flexible boundaries, enabling the occupant to open or close off distinct functional areas as needed, ensuring a harmonious balance between public and private zones.
Culinary Elegance: The Harmonious Kitchen
The kitchen, designed in a ‘U’ shape, is a remarkable blend of high utility and aesthetic beauty. Featuring smoked oak veneer in a dark brown color and a uniquely patterned natural stone countertop, the kitchen seamlessly integrates form and function.
Serene Living: Curated Spaces for Relaxation and Productivity
The living room, adjacent to the kitchen, is separated by a dual-sided custom cabinetry piece serving as a TV wall. The decor, including an asymmetrical sofa, a walnut side table, a brown leather armchair, and ceramic tables, creates a cohesive and serene living space. Nearby, the small balcony enhances both light and air circulation, providing a tranquil retreat.
Bedroom Oasis: Minimalism and Functionality
The bedroom continues the theme of minimalism and functionality, featuring a floating bed upholstered in brown leather and a low bench that doubles as additional storage. Custom carpentry in the same color as the walls maintains the tranquility of the bedroom.
Dedicated Workspace: A Vibrant and Modern Retreat
Adjacent to the entrance, the workspace is flanked by cabinets with clear gray glass fronts, reflecting both light and space. The work area is distinguished by a deep turquoise wooden desk and a minimalist walnut chair, adding a splash of vibrant color and modern design to the space.
Luxurious Bathroom Sanctuary
The bathroom showcases a rich design with coffee-toned large tiles and a custom sink unit crafted from a red stone, complemented by black cabinetry and sleek fixtures, providing a luxurious and calming retreat.
Embracing Flexibility: Overcoming Challenges, Delivering Exceptional Design
Reflecting on the project, the designer emphasized the importance of flexibility during the renovation process. Unexpected challenges, such as adjusting the floor height for plumbing installations, required on-the-spot decisions supported by expert structural engineering advice. This flexibility was key to transforming the N Apartment into a space that feels both expansive and intimate, a testament to the designer’s ability to balance aesthetic desires with practical solutions.
The N Apartment project exemplifies the power of thoughtful design in transforming not just physical spaces but also the lives of those who inhabit them. By blending history and modernity, the designer has crafted a home that resonates with both timelessness and contemporary elegance, offering a unique and inspiring living experience.
Photography by Itay Benit
Visit Maya Sheinberger
