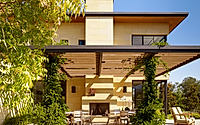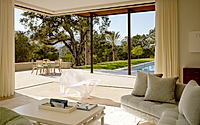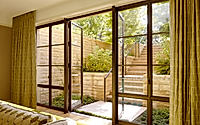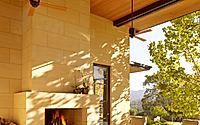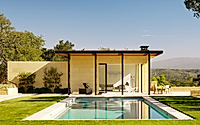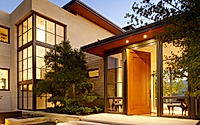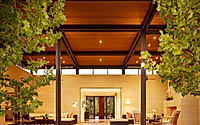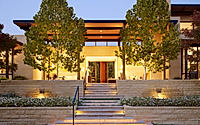Foothills Modern: Walker Warner’s Hilltop Masterpiece
Perched on an idyllic Californian hilltop, Foothills Modern by Walker Warner is a stunning modern house featuring four sleek structures with flat roofs and bold metal accents. The airy rooms and floor-to-ceiling glass blend seamlessly with the surrounding rolling hills and groves of trees, offering a serene yet sophisticated retreat.

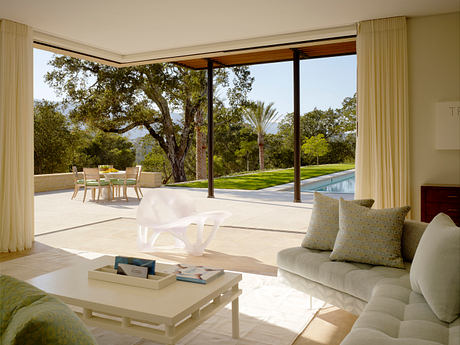
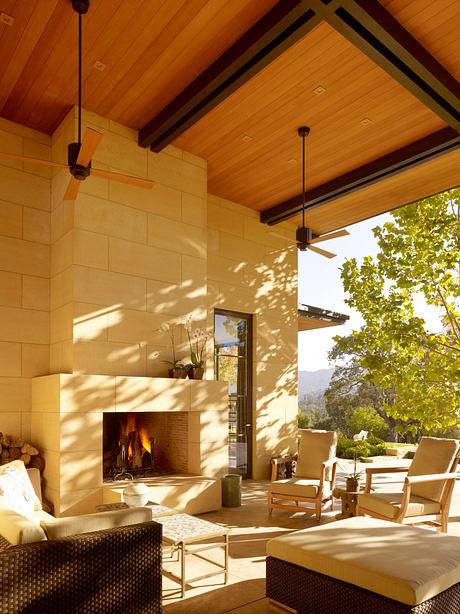
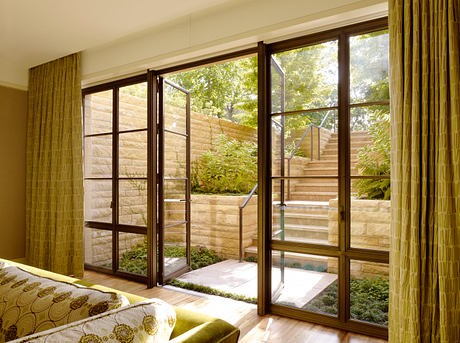
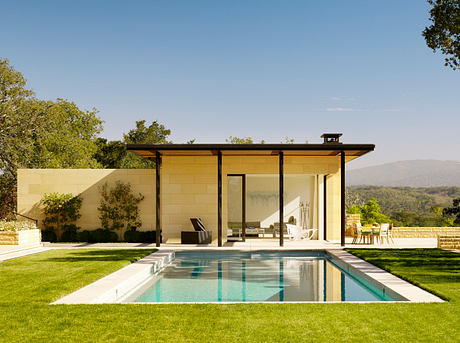
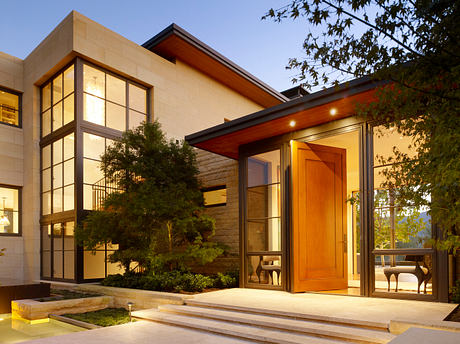
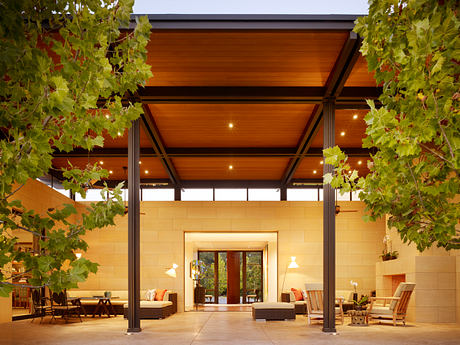
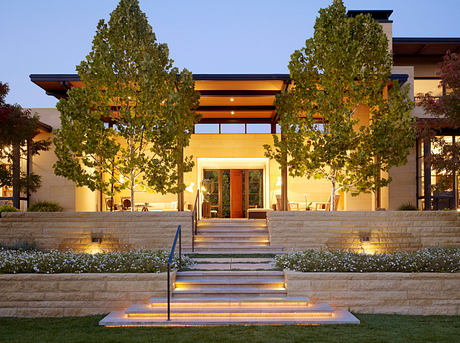
About Foothills Modern
Foothills Modern, designed by Walker Warner, sits on a scenic hilltop in California. This modern house consists of four structures: a main house, guest house, pool house, and caretaker’s residence. Horizontal lines, flat roofs, and bold metal accents define the architecture. The exterior features terraced stone stairs leading to lofty ceilings, limestone walls, and sleek steel beams. Smooth cedar eaves complete the stately look.
Inviting Outdoor Spaces
Casual seating areas are arranged around an elegant fireplace with a buff concrete surround. The exterior space seamlessly blends with the interior, creating a cohesive flow throughout the property. Planted terraces and low masonry walls anchor the residence among rolling hills and tree groves. The outdoor areas include thoughtfully placed gardens and winding trellises that add charm and visual interest.
Sophisticated Interior Layout
Inside, the home boasts thoughtfully scaled rooms with floor-to-ceiling glass and steel-mullioned windows. These elements create a balance between intimate and festive spaces. Layers of cream hues highlight the warmth of walnut and vibrant green accents. The living area, with its expansive glass doors, opens to a serene view of the pool and surrounding landscape, making it an ideal spot for relaxation.
Foothills Modern is a testament to modern design and seamless integration with nature, offering a perfect blend of elegance and functionality.
Photography by Matthew Millman
Visit Walker Warner
- by Matt Watts