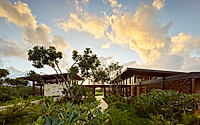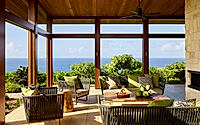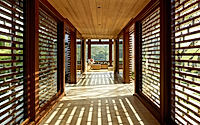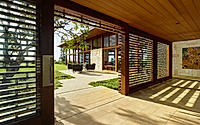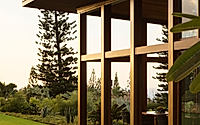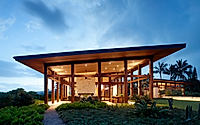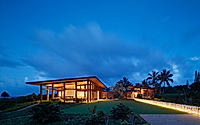Kalihiwai Pavilion: Embracing Hawaii’s Tropical Beauty
Located on a verdant bluff in Hawaii, the Kalihiwai Pavilion by Walker Warner blends traditional design with stunning Pacific views. Featuring limestone walls and cedar ceilings, this house embodies warmth and transparency. Large windows with wood screens immerse you in the lush, tropical landscape, offering a serene and inviting atmosphere.

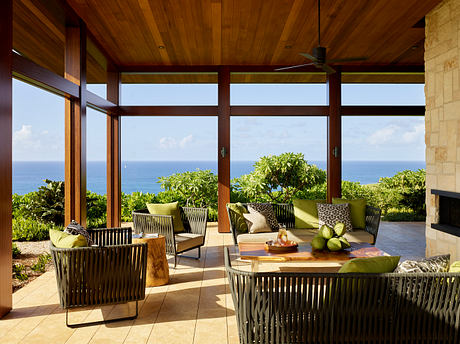
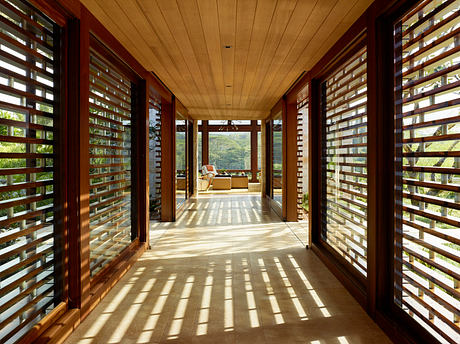
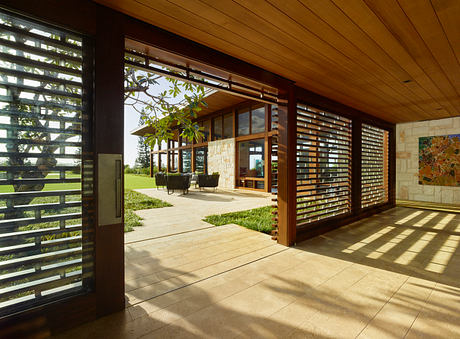
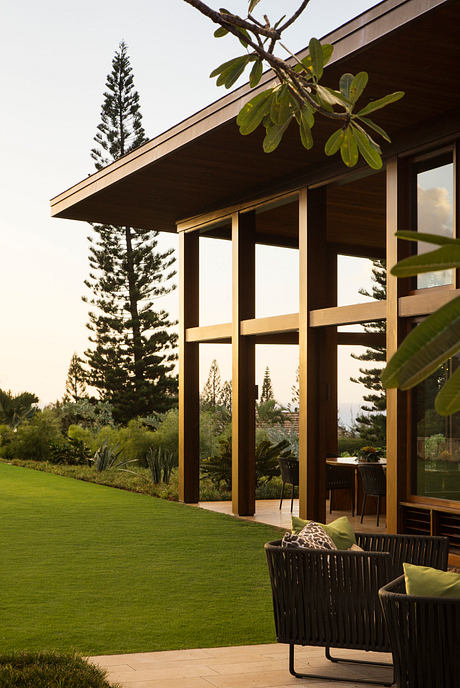
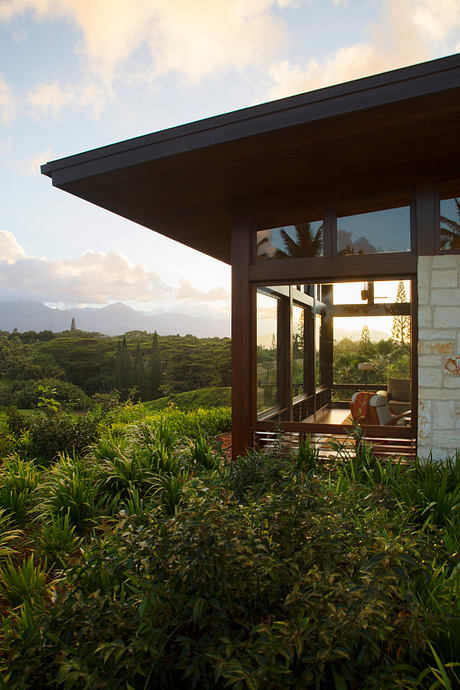
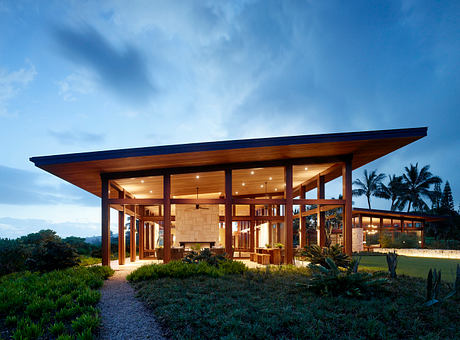
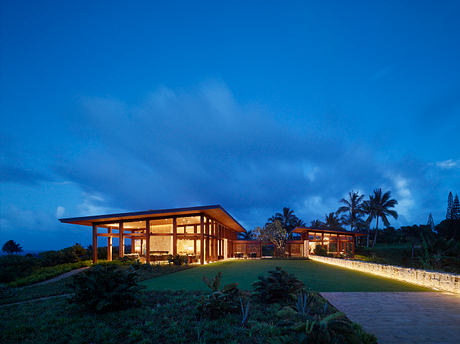
About Kalihiwai Pavilion
The Kalihiwai Pavilion, designed by Walker Warner in 2018, sits on a lush bluff in Hawaii, overlooking the Pacific Ocean. This traditional-style house blends natural materials with stunning views, creating a space rooted in connection and transparency. The pavilion serves as a versatile ground for both intimate family moments and large gatherings, perfectly integrating the indoors with the scenic outdoors.
Exterior: Embracing Natural Beauty
The pavilion’s cedar structure and limestone walls harmonize beautifully with the surrounding landscape. The sloping shed roof enhances the home’s agrarian simplicity, while large glass panels integrate the structure with the verdant terrain. Sunlight filters through wooden screens, casting intricate shadows that dance across the floors and walls, creating a dynamic interplay of light and shadow throughout the day. The exterior design fosters a sense of openness and connection to the lush Hawaiian environment.
Interior: Warmth and Connection
Inside, the smooth cedar ceilings complement the coarse limestone walls, grounding you with each step. The open-plan design ensures every room offers breathtaking views of the surrounding landscape, fostering a deep connection with nature. The use of enduring materials like limestone and cedar not only provides warmth but also ensures longevity and resilience. The interiors are designed to maximize natural light, with expansive windows and doors that blur the lines between indoor and outdoor living.
Seamless Indoor-Outdoor Living
Expansive windows and doors seamlessly merge indoor and outdoor spaces, making the pavilion perfect for both intimate gatherings and large social events. Morning light bathes the interiors with a soft glow, while the evening transforms the space with a serene, golden hue. The breezeways and open areas invite the tropic’s embrace, grounding you in the beauty of the Hawaiian landscape. This design approach not only enhances the living experience but also highlights the natural beauty of Hawaii.
Experience the Kalihiwai Pavilion, where traditional design meets natural beauty, creating a harmonious and inviting living space that celebrates the lush Hawaiian landscape. This house is more than just a structure; it is a testament to the seamless integration of architecture and nature, providing a tranquil retreat that is both functional and beautiful.
Photography by Matthew Millman
Visit Walker Warner
- by Matt Watts