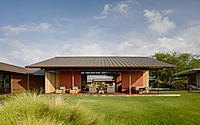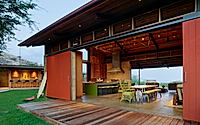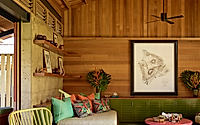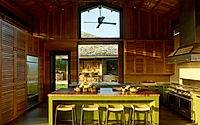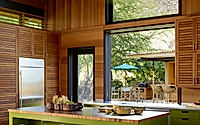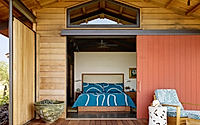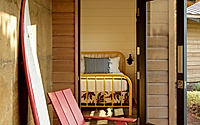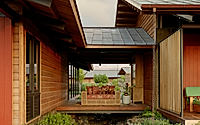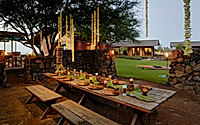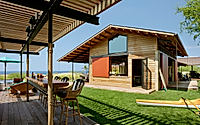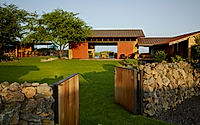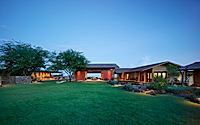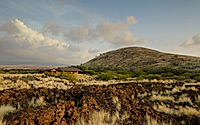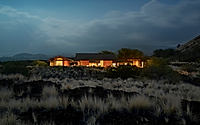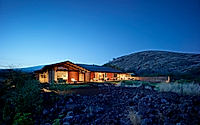Kahua Kuili: Relaxed Living with Pacific Ocean Views
Kahua Kuili is a stunning traditional house in Hawaii, designed by Walker Warner in 2015. Offering breathtaking views of the Pacific Ocean and a relaxed, outdoor-focused living experience, this home blends rustic charm with modern craftsmanship, paying homage to local history and natural beauty.










About Kahua Kuili
Kahua Kuili, designed by Walker Warner in 2015, is a traditional house located in Hawaii. Nestled at the base of Pu’u Kuili, it offers stunning views of the rugged landscape stretching to the Pacific Ocean. The home pays homage to local history with its rustic camps and gathering lawns. The relaxed atmosphere and outdoor living spaces seamlessly blend with the natural surroundings.
Exterior Elegance
The exterior of Kahua Kuili features simple materials that complement the landscape. Amber-toned concrete matches the surrounding grasses and lava flows. Steel pipe columns adorned with sennit lashing provide structural support. The buildings are thoughtfully placed, much like the rustic camps once used by ranchers.
Inviting Outdoor Spaces
The outdoor spaces at Kahua Kuili are designed for relaxation and gathering. Large, open lawns connect the different structures. A connecting breezeway bridges a collapsed lava tube, creating a path that leads the eye toward the central lawn. This layout encourages outdoor living and enhances the property’s natural beauty.
Interior Warmth
Inside, the house continues the theme of simplicity and craftsmanship. The open-plan kitchen features wooden cabinetry and a large island, perfect for entertaining. The living areas are adorned with rustic furniture and local artwork, adding to the home’s charm. Each bedroom offers a cozy retreat, with large windows that bring in natural light and offer stunning views.
Kahua Kuili seamlessly blends traditional design with modern amenities, creating a home that is both beautiful and functional. This house is a perfect example of how thoughtful design can enhance and celebrate the natural beauty of its surroundings.
Photography by Matthew Millman
Visit Walker Warner
- by Matt Watts