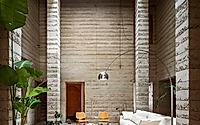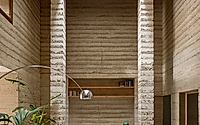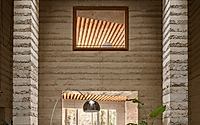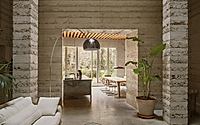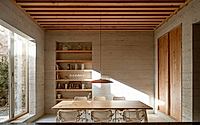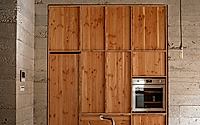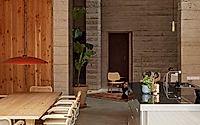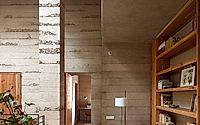Casa 1736: Courtyard House Design Reimagines Urban Living
Nestled in the heart of Barcelona, Spain, Casa 1736 is a stunning house designed by the acclaimed H Arquitectes team in 2023. This family home, accommodating up to 6 members, showcases a captivating blend of traditional Mediterranean elements and modern architectural design. Featuring a protected street facade and a spacious, light-filled central atrium, Casa 1736 offers a unique living experience that seamlessly connects the interior with the surrounding urban environment.

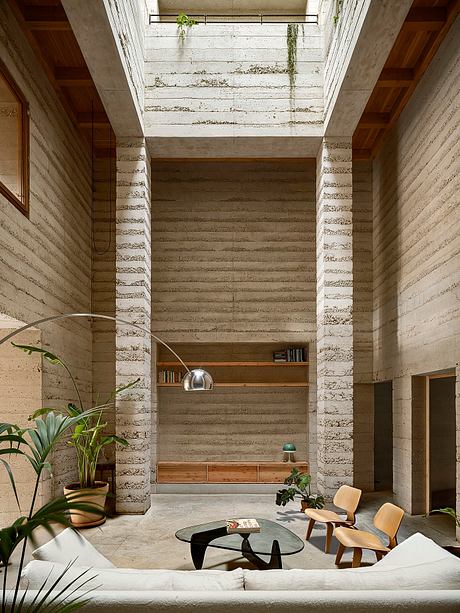

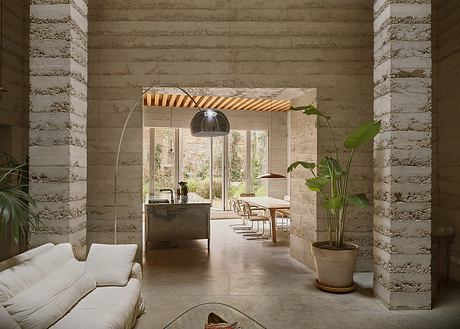
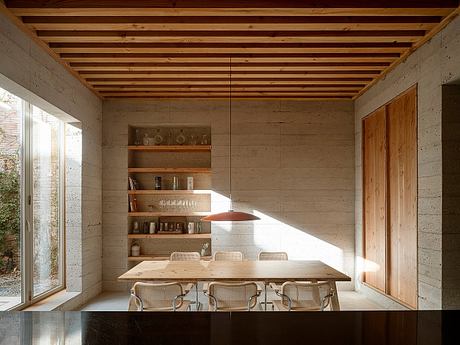

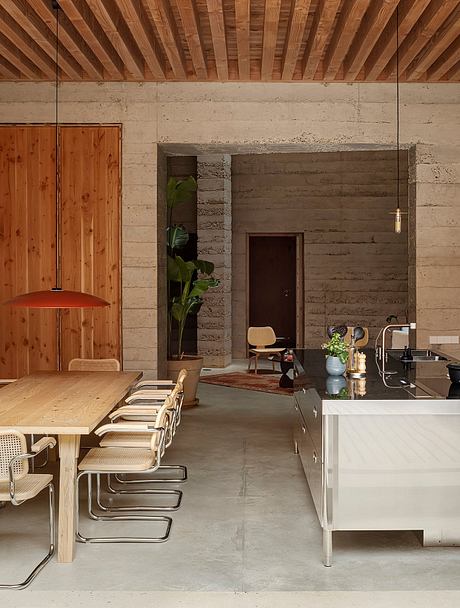
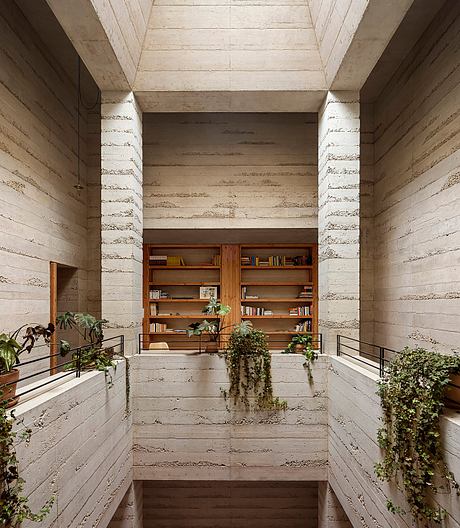
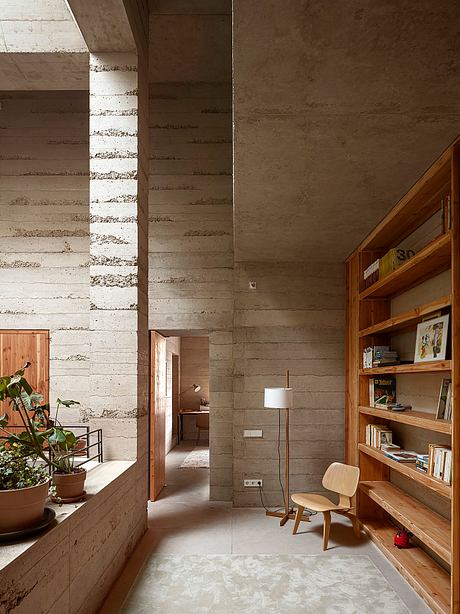
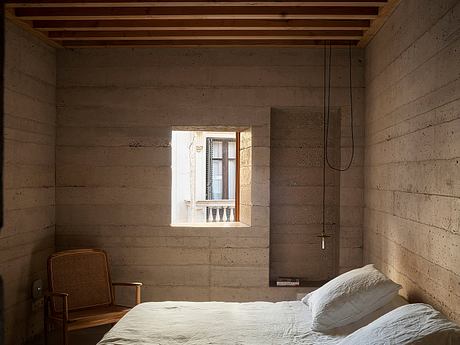
About Casa 1736
In Barcelona, Spain, H Arquitectes designed a captivating house that seamlessly combines traditional Mediterranean elements with modern architectural solutions. Located in a densely populated area, this 2023 project, known as Casa 1736, presents a unique challenge – to create a spacious, light-filled home within the confines of a tight urban plot.
Reclaiming the Central Space
Recognizing the importance of the home’s central area, the architects prioritized this space, transforming it into the heart of the house. By incorporating a traditional patio or atrium design, they created a bright, well-ventilated zone that indirectly enhances the surrounding rooms. This “in-between” space, with its soaring height and natural light, evokes a sense of being outdoors while remaining firmly anchored within the home.
Hierarchical Program Organization
The extensive and fragmented program of this 5- to 6-bedroom home is expertly organized through a hierarchical approach. Each floor features four larger, taller primary spaces complemented by smaller, lower-ceilinged secondary spaces. This strategic layout allows the architects to seamlessly accommodate the irregularities of the plot while maintaining a cohesive, orthogonal design.
Robust, Thermally Stable Construction
The house’s structural walls, constructed using a “poor” cast-in-place concrete mixture, are thick, heavy, and highly thermally stable. These robust elements are selectively hollowed out to integrate the more sensitive, smaller program spaces. The wood-framed ceilings in the primary spaces further differentiate them from their mineral-clad, excavated counterparts.
Blending Tradition and Innovation
Casa 1736 artfully blends traditional Mediterranean architectural elements with modern solutions. The central atrium and cloister, reminiscent of Gothic courtyards in Barcelona, are combined to create a unique, bioclimatically responsive space that regulates light, air, and temperature. This house within the city reconnects with the region’s rich architectural heritage while embracing innovative design strategies to enhance the overall living experience.
Photography by Adrià Goula
Visit H Arquitectes
