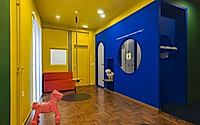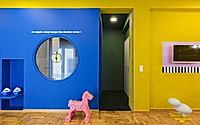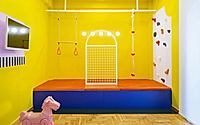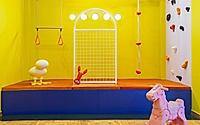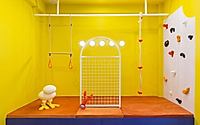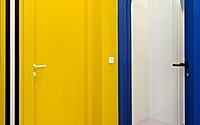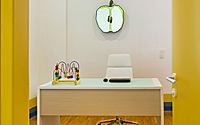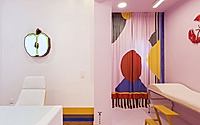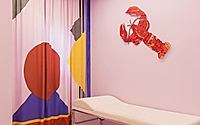The Apple Tree: Designing a Playful Pediatrician’s Office
Designed by the acclaimed studio studiomateriality, the captivating “Apple Tree” project in Athens, Greece, transforms a standard pediatrician’s office into a vibrant, playful oasis. Embracing a bold, Memphis-inspired aesthetic, this office space bursts with color and imaginative design elements, creating a stress-free, interactive environment for young patients and their parents alike.

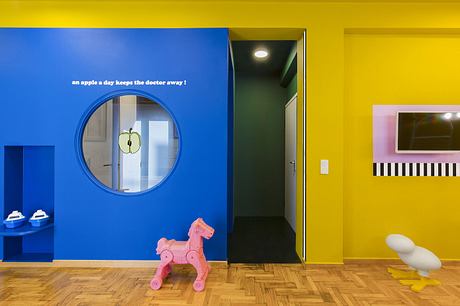
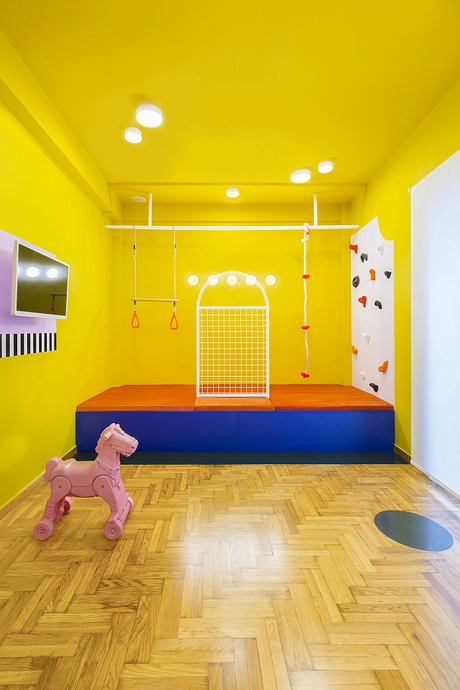
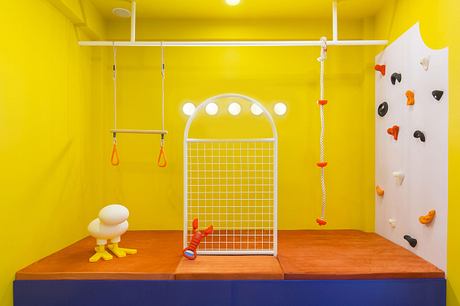
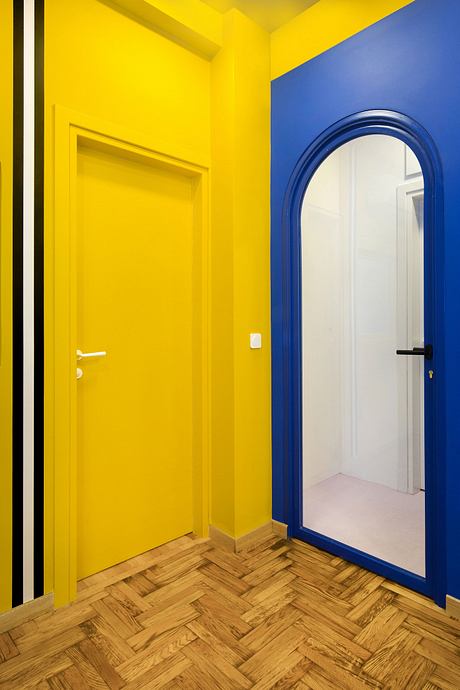
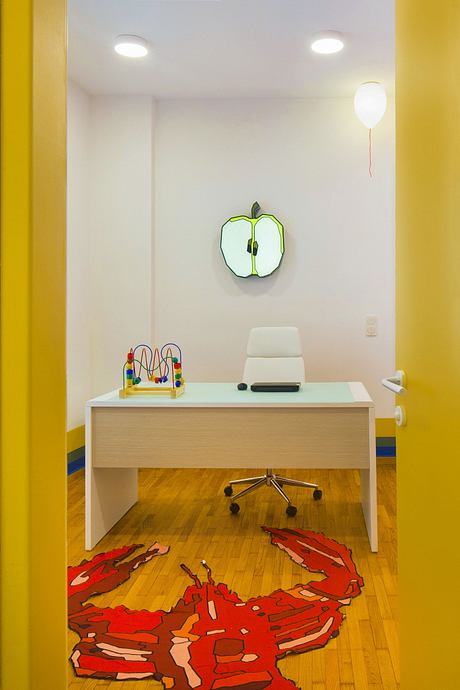
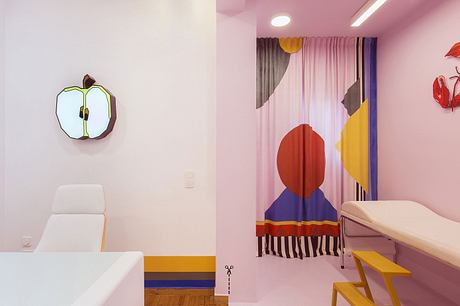
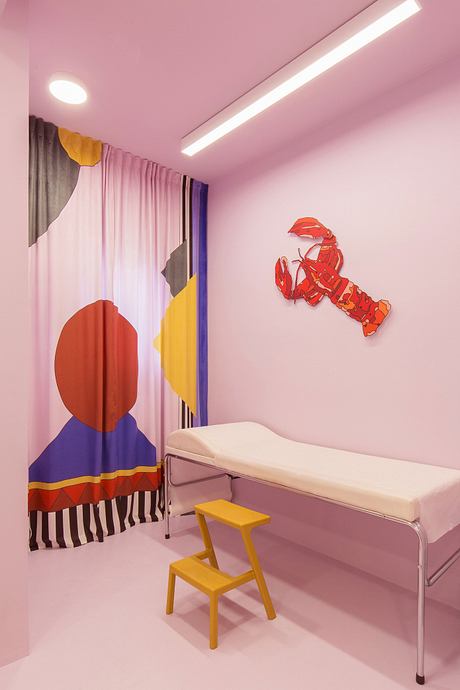
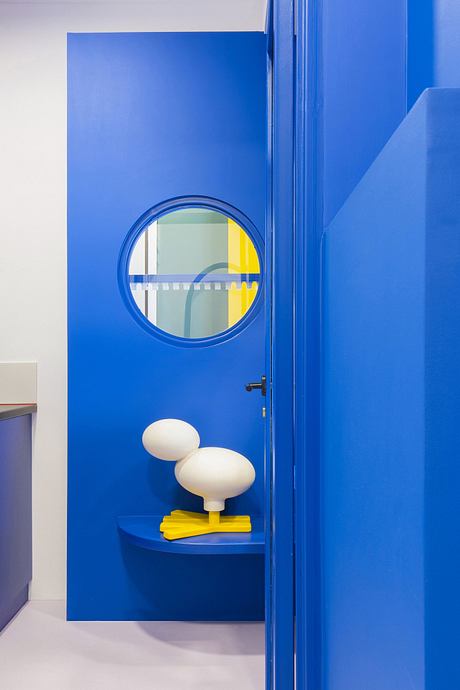
About The Apple Tree
Stepping into the “Apple Tree” project by studiomateriality, one is immediately struck by a bold and captivating design that defies the conventional pediatric office. Located in Athens, Greece, this 2020 office space renovation has been transformed into a dynamic, color-drenched environment that invites young patients and their families to embrace a joyful, stress-free experience.
Embracing the Apple’s Spirit
The design concept revolves around the playful notion of “an apple a day keeps the doctor away,” manifested through a whimsical interpretation of the apple motif. The curved doorways and round windows create a sense of playfulness, contrasting the typical square layout and hinting at the surprises that await within.
A Kaleidoscope of Color and Interaction
Stepping inside, the space unfolds as a vibrant, interactive landscape. Vibrant yellow walls and floors create a warm, energetic foundation, while splashes of blue, red, and purple add dynamic accents. Oversized, geometric murals and sculptures, including a striking red lobster sculpture, invite young patients to engage with the space as protagonists in their own playful narrative.
Designing for Positive Engagement
The space is carefully curated to encourage active interaction, with elements like climbing walls, swing-like fixtures, and a dedicated play area. The design seamlessly integrates these dynamic features, ensuring that the pediatric visit becomes a tactile, positive experience for both children and their parents.
A Holistic Approach to Wellbeing
Beyond the vibrant aesthetic, the “Apple Tree” project reflects a thoughtful approach to pediatric care. The design not only addresses the functional needs of the space but also prioritizes the emotional and psychological wellbeing of its young visitors. By transforming a typical medical environment into a whimsical, engaging playground, studiomateriality has created a space that helps alleviate the stress and anxiety often associated with pediatric visits.
A Joyful Prescription for Wellness
The “Apple Tree” project exemplifies studiomateriality’s ability to blur the boundaries between work and play, crafting a design that celebrates the spirit of childhood while providing essential medical services. This innovative office space stands as a testament to the power of design to transform the pediatric experience, offering a joyful prescription for wellbeing that extends far beyond the traditional clinical setting.
Photography by Alina Lefa
Visit studiomateriality
