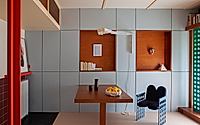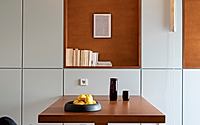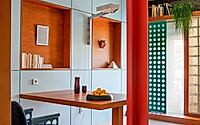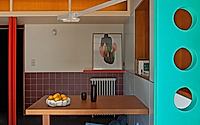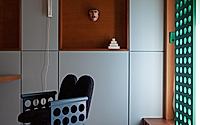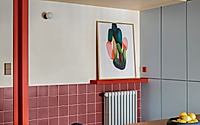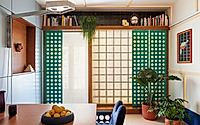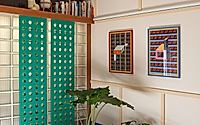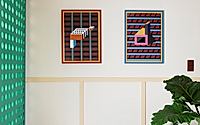Habitación Policromada: Exploring Plutarco’s Reinterpretation of Modernism
Blending timeless modernist design with a vibrant, polychromatic palette, the Habitación Policromada project by architect Plutarco in Madrid, Spain, offers a captivating reimagining of Le Corbusier’s iconic architectural language. This 2023 Casa Decor apartment showcases Plutarco‘s meticulous exploration of Corbusier’s construction techniques, materials, and signature details, creating a dynamic living space that celebrates color as a fundamental design element.






About Habitación Policromada
Stepping into the Habitación Policromada, one is immediately transported to a world where color and form converge in a harmonious dance. This captivating apartment, designed by architect Plutarco in Madrid, Spain, in 2023, pays homage to the visionary work of Le Corbusier, weaving together elements from the master’s iconic projects to create a truly unique living space.
A Vibrant Palette and Distinctive Materials
The apartment’s interior is a vibrant tapestry of color and texture, with the hues serving as a unifying element throughout. Vibrant shades of orange, green, and blue adorn the walls, floors, and furnishings, evoking the bold aesthetic of Le Corbusier’s villa designs. The use of materials such as PVC flooring, linoleum, and birch wood, all staples in the architect’s repertoire, further reinforces the project’s connection to Modernist design principles.
Functionality and Spatial Fluidity
The Habitación Policromada showcases a remarkable level of spatial fluidity, with seamless transitions between the various living areas. The open-plan layout allows for effortless movement and a harmonious integration of the kitchen, dining, and living spaces. Strategically placed storage and shelving units, inspired by Le Corbusier’s design strategies, maximize functional efficiency while maintaining a visually striking aesthetic.
Embracing Natural Light
A key aspect of the design is the skillful integration of natural light, a hallmark of Le Corbusier’s architecture. Expansive windows and glass partitions allow sunlight to flood the space, creating a sense of warmth and openness. The alternating bands of light and shadow, a signature of the Modernist approach, add depth and visual interest to the overall composition.
Sculptural Elements and Artistic Accents
The Habitación Policromada incorporates bold, sculptural elements that echo Le Corbusier’s design language. The vibrant, dotted screens that divide the living spaces and the striking abstract artwork adorning the walls contribute to the project’s artistic sensibility, elevating the overall experience.
A Contemporary Reinterpretation of Modernist Design
By seamlessly blending the distinctive design features of Le Corbusier’s seminal works, the Habitación Policromada offers a captivating contemporary reinterpretation of Modernist design principles. This harmonious fusion of color, form, and function creates a truly immersive and visually stimulating living environment, inspiring a newfound appreciation for the enduring legacy of this influential architect.
Photography by Germán Sainz
Visit Plutarco
