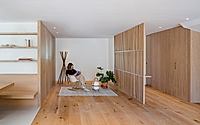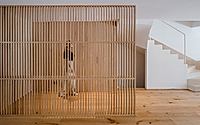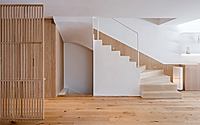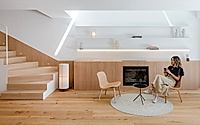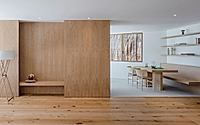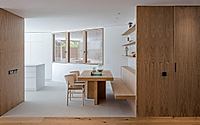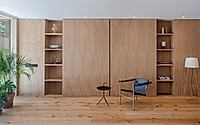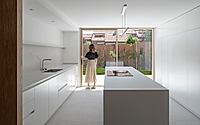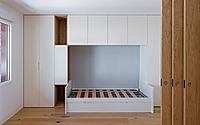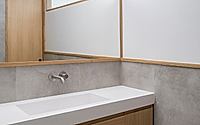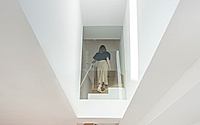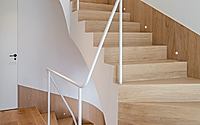Casa Nogal: Transforming a Madrid Semi-Detached Home
Designed by the acclaimed ZOOCO Estudio, the Casa Nogal in Madrid, Spain, is a stunning semi-detached house that seamlessly blends light and connectivity. This 2022 project transformed a previously dark and disconnected dwelling into a serene, minimalist oasis, utilizing a simple palette of oak wood and white to create a cohesive, visually striking interior.

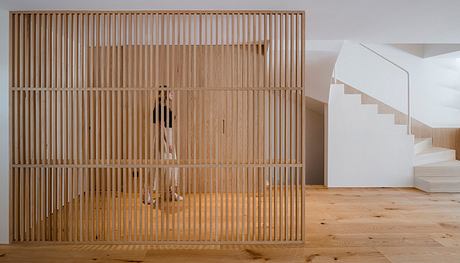
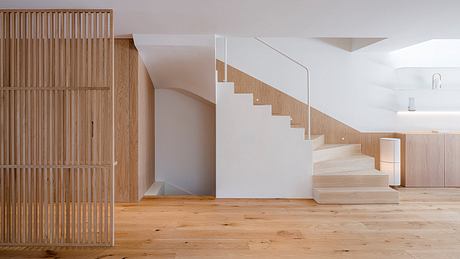
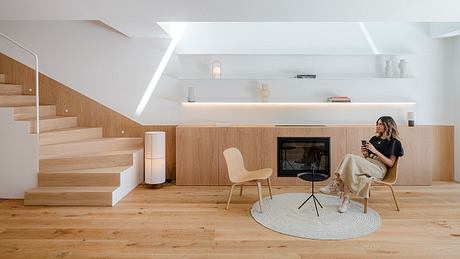
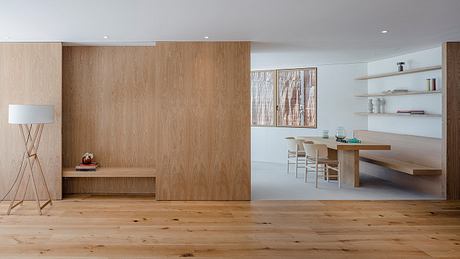
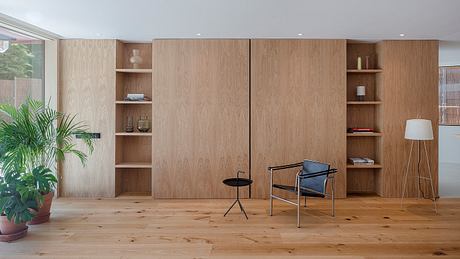
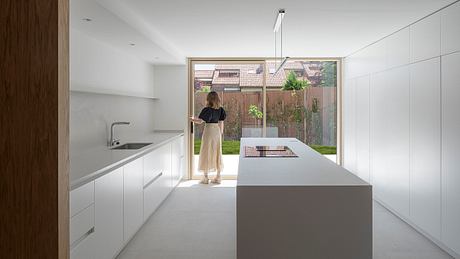
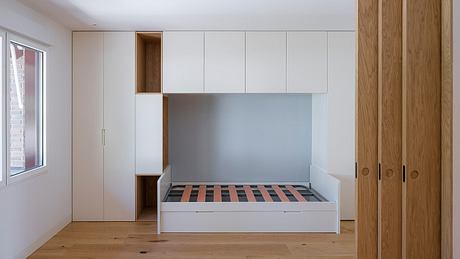
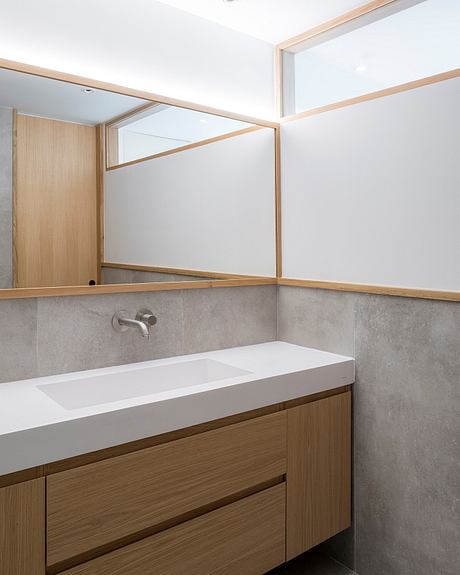
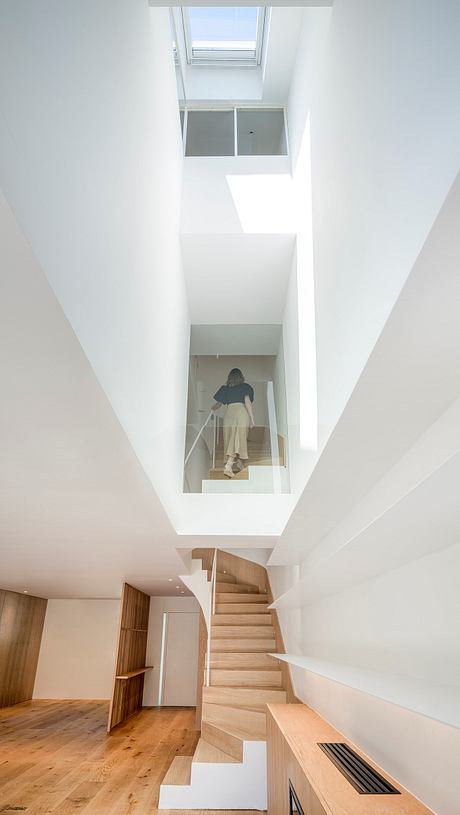
About Casa Nogal
Transforming a Madrid Semi-Detached House with Light and Connection
Nestled in the northwest of Madrid, the Casa Nogal project by ZOOCO Estudio breathes new life into a semi-detached house that previously suffered from poor lighting and a lack of visual continuity between its multiple levels. Through a strategic interior redesign, the architects have masterfully crafted a harmonious and luminous living environment.
Letting in the Light
The key to this transformation lies in the creation of an interior opening or “lantern” that spans the living room, bedroom, and office, allowing natural light to penetrate deeper into the home. This volumetric subtraction not only brightens the previously dim first-floor living area but also establishes a visual connection between the different levels, fostering a sense of openness and flow.
Minimalist Sophistication
Complementing the new spatial concept, the designers have employed a restrained material palette of oak wood and white surfaces, which permeate throughout the home. This minimalist approach generates a serene and cohesive atmosphere, with each room’s specific needs, such as storage, seating, and work surfaces, seamlessly integrated into the overall design.
Functional Elegance
The kitchen, situated at the rear of the house, boasts a clean and uncluttered aesthetic, with sleek white cabinetry and a central island providing ample workspace. Floor-to-ceiling sliding glass doors connect this culinary hub to the lush outdoor space, blurring the boundaries between interior and exterior.
Refined Respite
Upstairs, the master bedroom exudes a tranquil ambiance, with the oak wood and white tones creating a soothing environment. A built-in platform bed and custom storage solutions maximize the functionality of this private retreat, while carefully placed windows ensure an abundance of natural light.
Spa-Like Sophistication
The bathroom, too, reflects the project’s overarching design ethos, featuring a minimalist vanity unit with a seamless countertop. Frameless mirrors and subtle lighting fixtures enhance the sense of modern sophistication, while the integration of concrete surfaces lends a touch of industrial-inspired elegance.
A Harmonious Whole
Throughout the Casa Nogal, ZOOCO Estudio’s thoughtful approach to spatial planning, material selection, and lighting has transformed a once-constricted semi-detached house into a modern, light-filled haven. By seamlessly connecting the different levels and creating a cohesive visual language, the architects have crafted a truly inspiring living experience.
Photography by Imagen Subliminal
Visit ZOOCO Estudio
