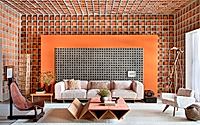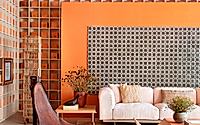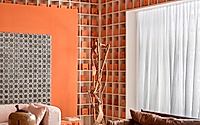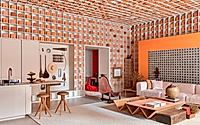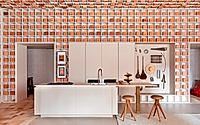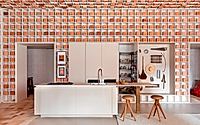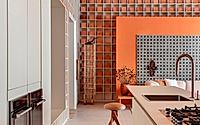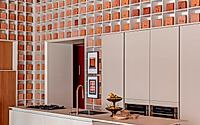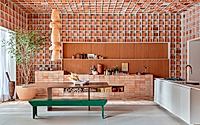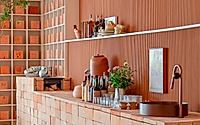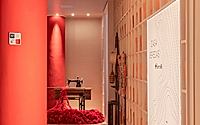Casa Veredas Simonetto: Artisanal Touches and Sustainable Design
Discover the enchanting Casa Veredas Simonetto, a 120m2 house in São Paulo, Brazil, designed by architect Gabriel Fernandes in 2024. Featuring a seamless blend of contemporary and rustic elements, this project showcases Simonetto’s expertise in high-level customization, including a stunning 2,500-niche white and beige shelving system that pays homage to traditional Brazilian construction techniques.

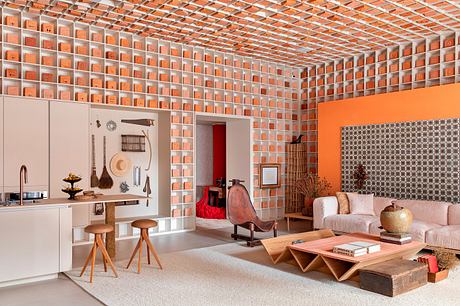
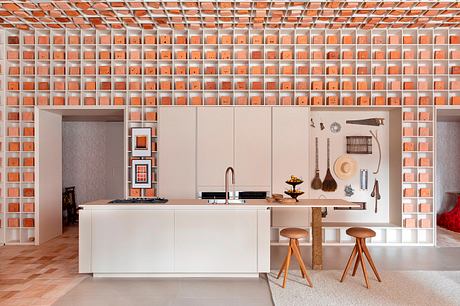
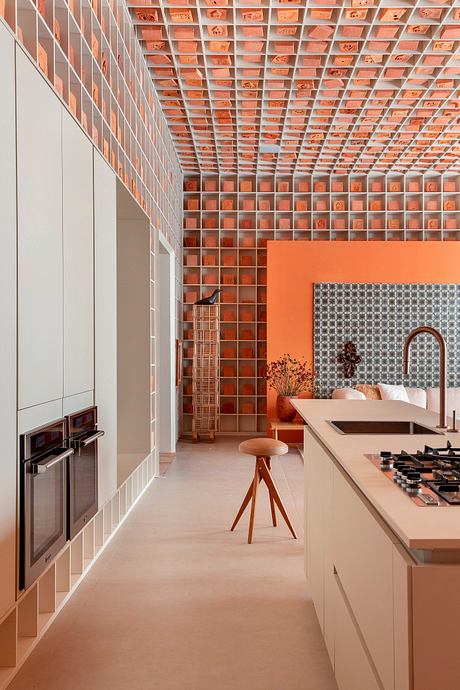
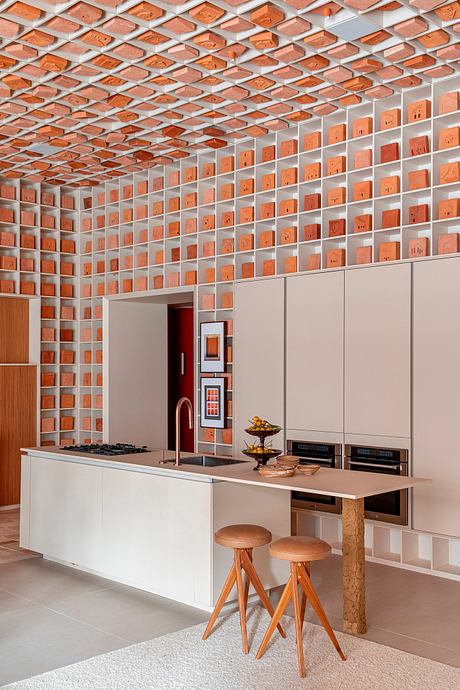
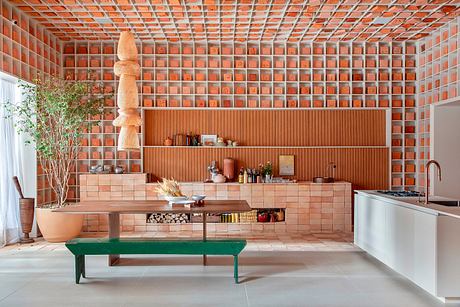
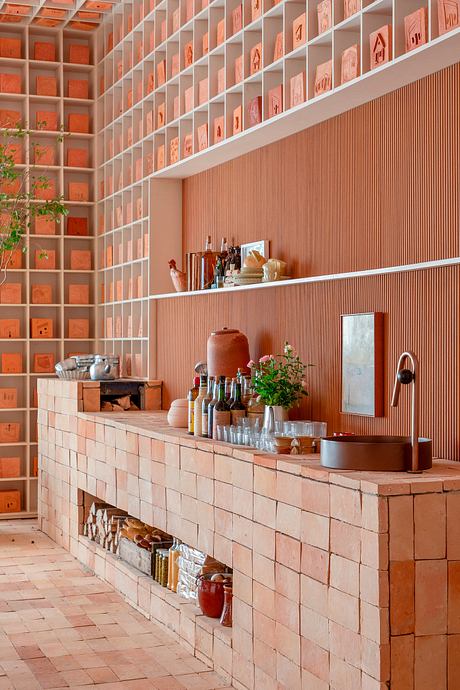
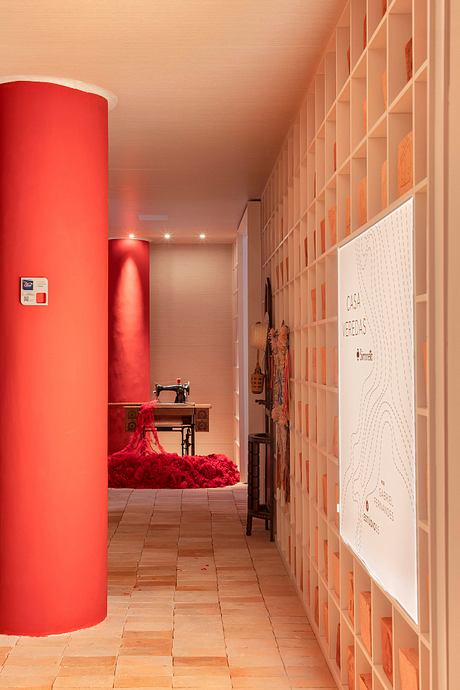
About Casa Veredas Simonetto
The Casa Veredas Simonetto, a 1,292 square foot (120 m²) house designed by architect Gabriel Fernandes, is a captivating synthesis of simplicity and sophistication. Nestled in São Paulo, Brazil, this project, completed in 2024, showcases a seamless integration of traditional and modern elements.
Spatial Harmony and Geometric Allure
The house is thoughtfully zoned, with a low-ceiling entrance leading to an open-concept living area featuring two distinct kitchen spaces. One kitchen embodies a contemporary aesthetic, while the other embraces a rustic charm, complete with a wood-burning stove, clay water filter, and a rustic wooden dining table and bench. Anchoring the space is a meticulously designed shelving system that covers nearly every wall and the entire ceiling, creating a striking geometric rhythm.
Celebrating Tradition and Craftsmanship
The Simonetto company, a furniture manufacturer with 40 years of expertise in highly customized projects, executed this remarkable shelving system. Featuring 2,500 niches (each measuring 10 by 10 inches, or 25 by 25 cm), the shelves are adorned with artisanal bricks crafted by the Maria do Barro community in Brasília. These unique bricks, each with its own distinct pattern of a house, pay homage to the ancient Brazilian construction technique of “pau-a-pique,” or wattle and daub.
Curated Accents and Personalized Touches
The project is further enhanced by a thoughtfully curated selection of design elements. These include a living room panel made with 608 reused Brennand ceramic tiles, a “Resistência” panel created in collaboration with the Pataxó indigenous people, and vintage colonial-style window photographs from Tiradentes. Additionally, a pendant lamp by Studio MK27, made using traditional Baniwa weaving techniques, and a grandmother’s sewing machine surrounded by a vibrant red thread installation add personal touches to the space.
Blending Modernism and Rustic Charm
The furnishings in the Casa Veredas Simonetto strike a balance between classic Brazilian design and contemporary sensibilities. Highlights include the Chica armchairs by Zanine Caldas, the Mole sofa by Sergio Rodrigues, and a custom-designed center table by Bruno Rangel. Meanwhile, the kitchen’s sleek Fenix resin doors, a high-performance material, showcase the integration of modern technology.
Embracing Nature’s Presence
Completing the harmonious design is a carefully selected jabuticabeira tree, which serves as a living reminder of the traditional backyard gardens, seamlessly blending the modernist architecture with the natural world.
The Casa Veredas Simonetto is a captivating project that masterfully combines rustic charm and contemporary sophistication, creating a unique and inspiring living environment.
Photography by MCA Studio
Visit Gabriel Fernandes
