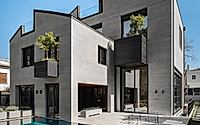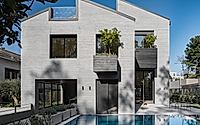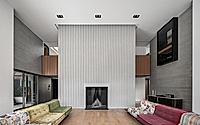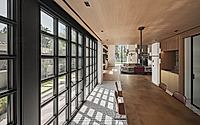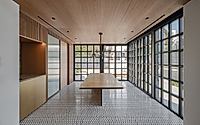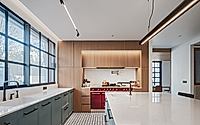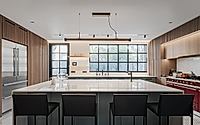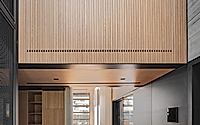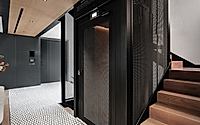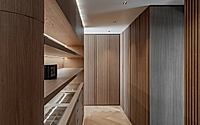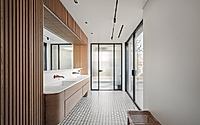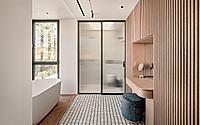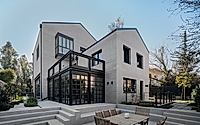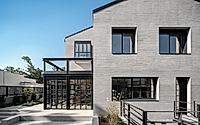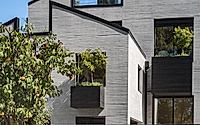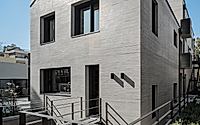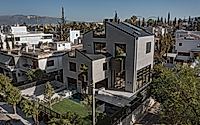Scale House: How Kipseli Architects Reinterpreted the Classic House
Situated in the northern suburbs of Athens, Greece, the Scale House by Kipseli Architects is a captivating three-storey villa that reinterprets the classic house archetype. Designed in 2023, this contemporary residence showcases a harmonious balance between necessity and desire, blending exposed concrete and charred wood with a sense of spatial hierarchy and order.

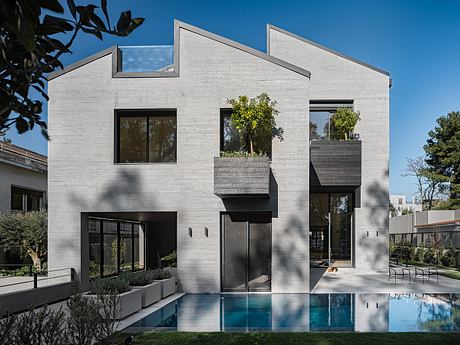
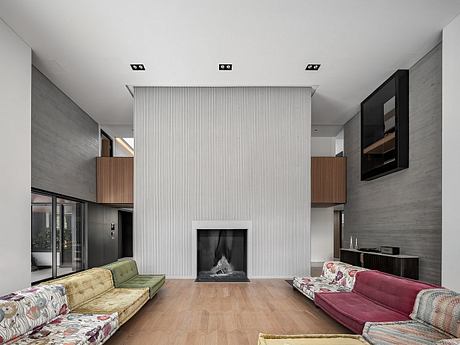
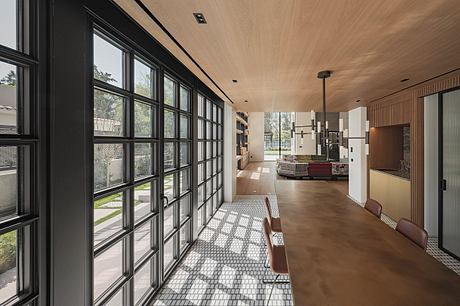
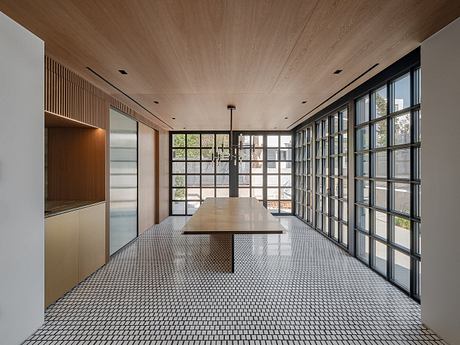
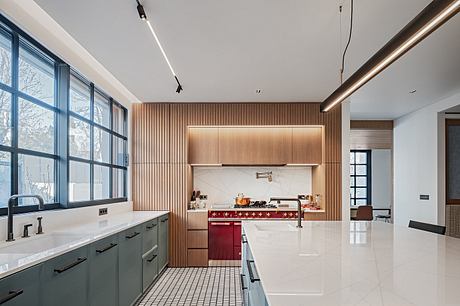
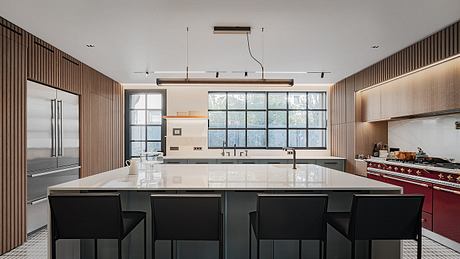
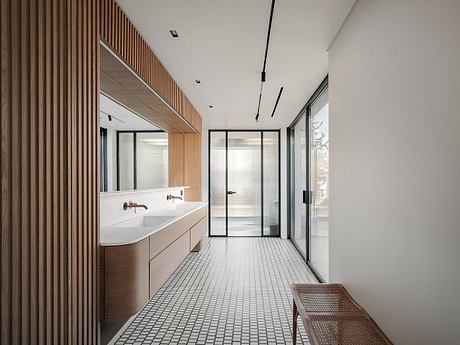
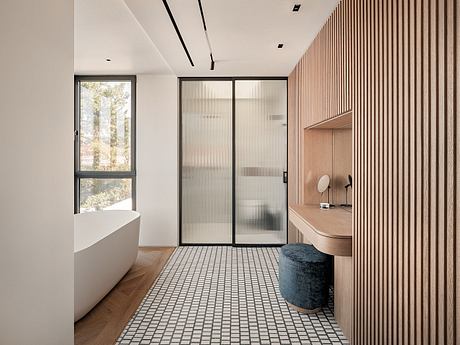
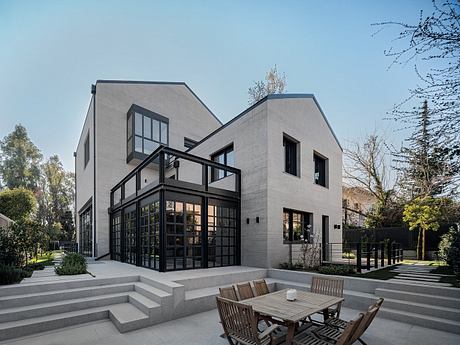
About Scale House
Kipseli Architects proudly unveils their latest creation, the Scale House. Nestled in the northern suburbs of Athens, Greece, this stunning three-story villa is a testament to the harmonious balance between desire and necessity, comfort and luxury.
Redefining the Classic House Archetype
The Scale House’s design narrative revolves around the reinterpretation of the traditional house archetype. Comprising three distinct volumes, each serving a specific purpose, the residence exudes a clear sense of spatial hierarchy and order. The smaller volumes at the front and rear accommodate the entrance lobby, bedrooms, and family spaces, while the central, proportionally larger volume houses the double-height living area, master bedroom, and bathroom.
Captivating Interplay of Form and Space
The juxtaposition of concrete volumes, black metal-outlined window frames, pitched rooftops, and charred wood balconies creates an engaging interplay of form and space. This architectural composition evokes a contemporary village fragment within the cityscape, blending the familiar with the modern.
Celebrating the Strength and Timelessness of Concrete
Exposed concrete serves as the primary material throughout the structure, unifying the design and emphasizing its strength and timelessness. This intentional use of concrete aims to balance the boldness of the design with the familiarity and convenience of the material in modern architecture, while intensifying the contrast between the roughness of exposed concrete and the romantic notion of a traditional house archetype.
Exploring the Narrative of Scale
The interior spaces further accentuate the narrative of scale, featuring prominent elements like a gigantic concrete fireplace and an expansive window bookcase. These focal points infuse the living areas with a sense of grandeur and dynamism. The carefully curated material palette, including parquet floors of varying sizes, scarpa terrazzo, and slatted wooden structures, enhances the perception of proportion and seamlessly integrates diverse functions and spatial uses.
An Architectural Allegory of Human Desires
The Scale House’s design is not just about the physical spaces and their interaction; it’s also about the emotions and experiences they evoke. Despite its undeniable spaciousness, the residence encourages us to question the true meaning of a “big house” and what we actually need to be truly happy. It reminds us that sometimes, the small things in life can bring the greatest pleasure and comfort, serving as an architectural allegory of human desires and the pursuit of more.
Photography by George Messaritakis
Visit Kipseli Architects
