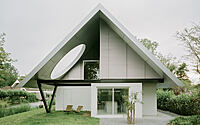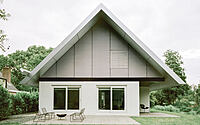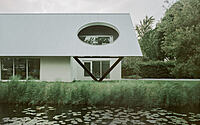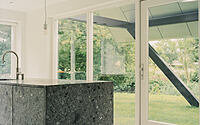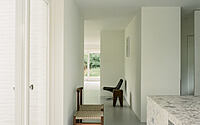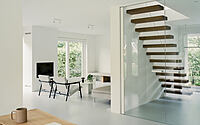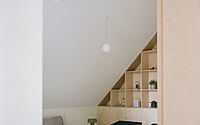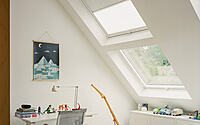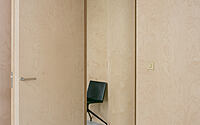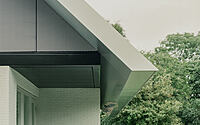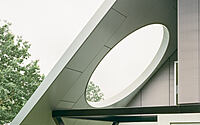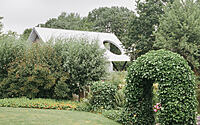AB House by Space Encounters
Located in Broek op Langedijk, Netherlands, the AB House is a contemporary single family house designed by Space Encounters in 2022.
It is nestled in a unique landscape of hundreds of small islands that were only accessible by boat until the 1970s land consolidation. The AB House stands out from its neighbours with its fragmented volumes, dominant pitched roofs, steel mesh wrap and white painted brickwork. Inside, the house is outfitted with abstract openings, prismatic forms and carefully detailed aluminium finishings. This unique combination of traditional and modern elements allow the AB House to fully absorb the qualities of the surrounding green and water-rich environment, making it an ideal place to call home.

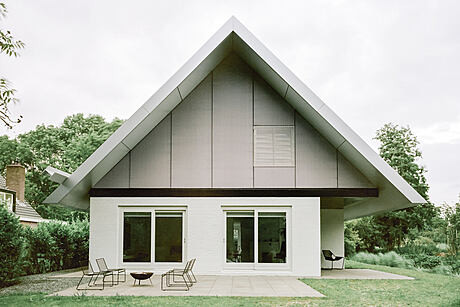
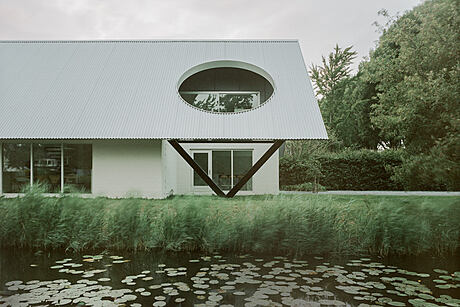
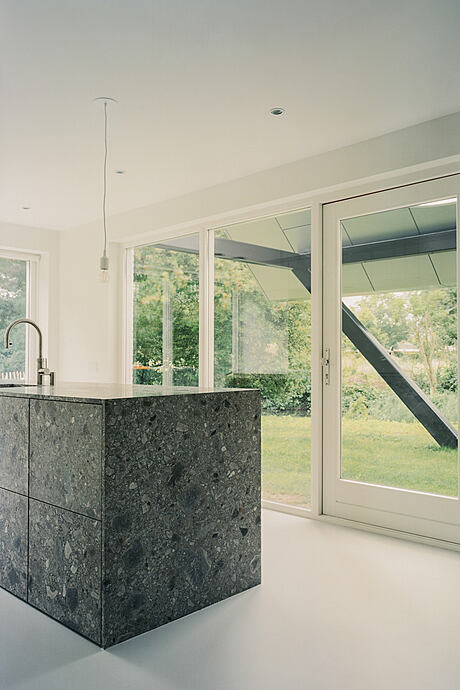
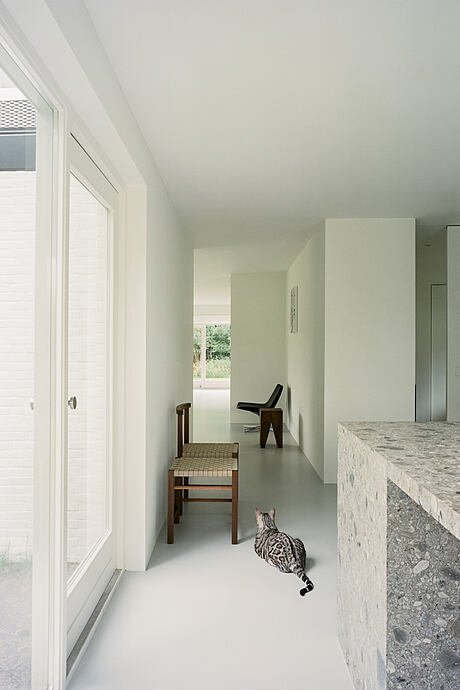
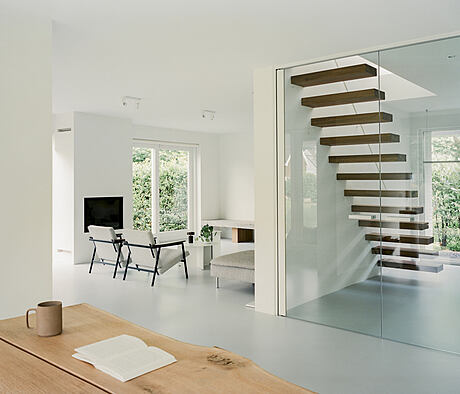
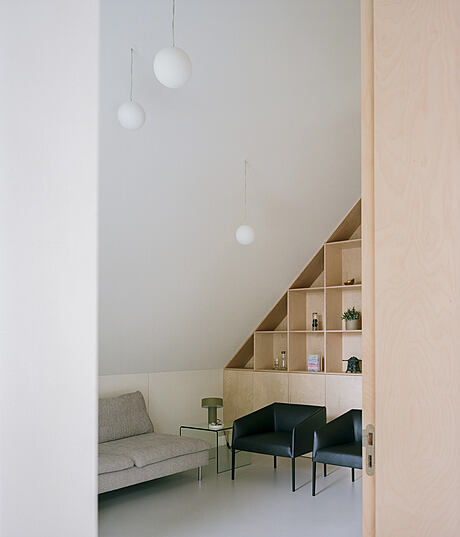
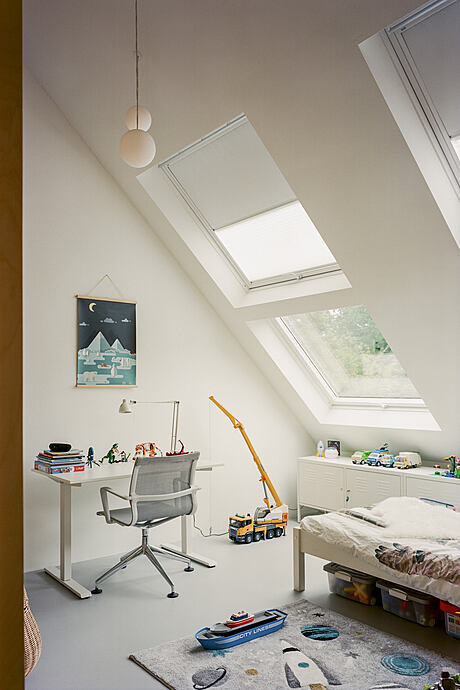
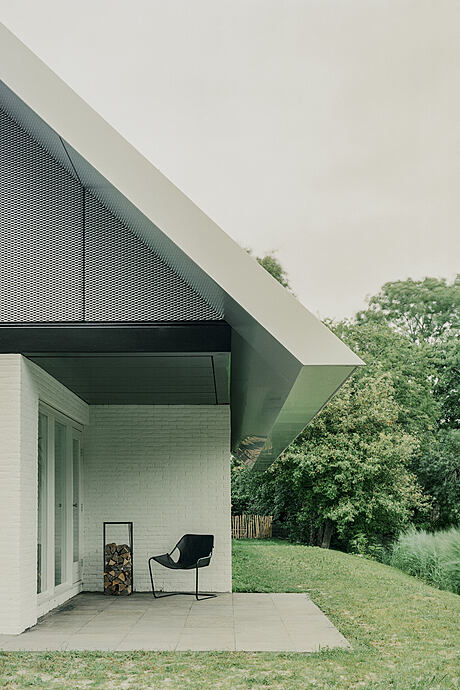
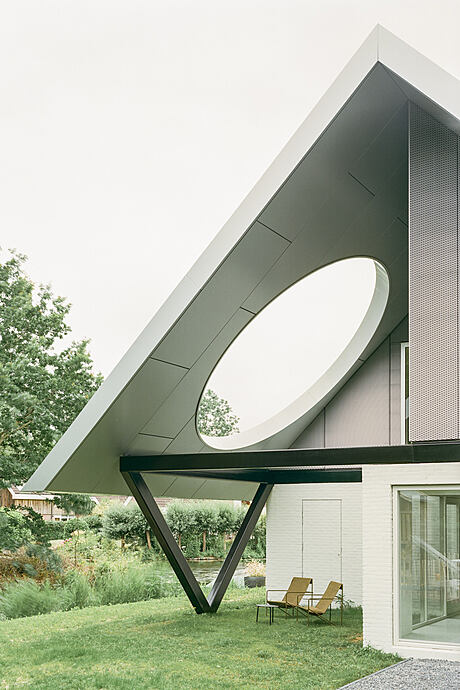
About AB House
AB House: Combining Tradition and Modernity in Broek op Langedijk
Until the 1970s, the villages of Broek, Zuid and Noord-Scharwoude were divided into hundreds of small islands that were only accessible by boat. As part of the land consolidation process, a portion of the islands was declared a nature reserve, while another portion became a residential area. This residential area is composed of individual parcels of land, each with a single family house surrounded by water. The architecture of these dwellings features fragmented volumes and prominent pitched roofs, with variations in shape, size and brickwork giving each house its own unique character.
Renovating the Existing Housing Stock
AB House is a modest, yet distinct example of how living in the countryside can be made more sustainable and adapted to current needs. The renovation and transformation of the house began with keeping the existing ground floor layout, and enlarging the house on the first floor by building up to the maximum volume allowed under the urban regulations. This was achieved by adding a new roof and first floor that cover the existing brick construction, standing on a striking black steel structure. The steel mesh wrap of the first floor and white painted brickwork on the ground floor give each layer its own separate identity, tying the house together in plan, facade and section.
Modern Touches and Traditional Elements
The pitched roof is clad with corrugated aluminium, giving the house its characteristic silhouette and tying everything together. The traditional rainwater gutter was elevated to an architectural feature with the addition of a steel beam, while abstract openings and prismatic forms in the black steel structure – such as a circle, a triangle and a square – add a modern touch. Generous openings on the ground floor connect the kitchen, living room and office space with the outside, while the first floor’s closed facade, specific openings and wooden interior create a cosy atmosphere with bedrooms and the bathroom. A restrained material and colour palette, along with precise detailing of the aluminium finishings, complete the transformation of the one-dimensional house from the 1980s into a more layered and diverse piece of architecture.
Photography by Lorenzo Zandri
Visit Space Encounters
- by Matt Watts