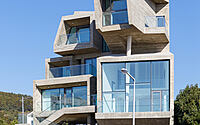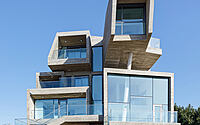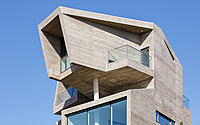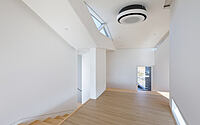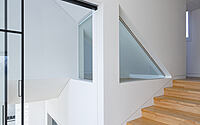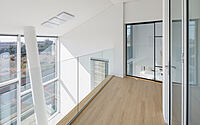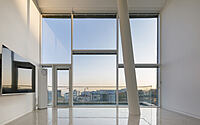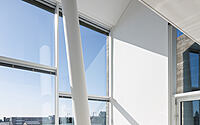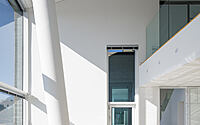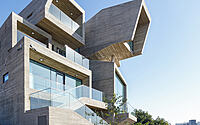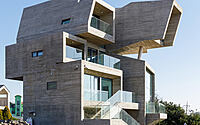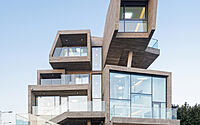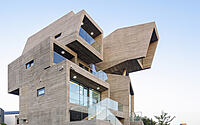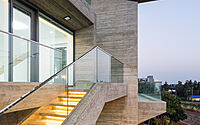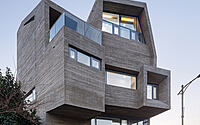Moonbalsso’s Concrete Pacific Residence
Introducing Pacific Residence, an 8-room multi-story residence located in Seogwipo, South Korea – the second largest city of Jeju Island, renowned for its natural beauty spots and balmy weather. Designed in 2022 by Moonbalsso, the residence was built to the client’s vision of bold angular shapes with a distinct muscular style – ready to accommodate a future family of five.
The unique design of the residence creates a wave-like stacking of 8 different sized rooms, proceeding up a slight hillside with views of the Pacific Ocean in the distance and Halla Mountain as the backdrop. The building’s facade is a combination of wood plank imprinted exposed concrete, a material perfectly suited to the harsh windy weather and abundance of basalt rocks of Jeju Island, making it look as though the building has been standing there for a long time.









About Pacific Residence
Seoguipo: Second Largest City on Jeju Island
Seoguipo is the second largest city on Jeju Island and has a more relaxed atmosphere than its larger counterpart. There are many natural beauty spots, further enhanced by the balmy weather. The site of this project is a slight hillside overlooking the Pacific Ocean in the distance, with Halla Mountain as a backdrop. It is part of a newly developed grid system for residential plots.
Single Neurosurgeon with a Vision
When the contract for the design was signed, the client was a single neurosurgeon with a fiancée. He knew exactly what he wanted, asking for bold angular shapes with a distinct muscular style. He also had a plan for his future family with three children, and asked the designer to create three bedrooms for the children and a master bedroom for the couple. In the end, the space program became a house with eight rooms (four bedrooms, one kitchen-dining room, one living room, and one library/party room).
Inspired by the Pacific Ocean
When designing a project, the designer often ponders the project after visiting the site. She allows her mind to work spontaneously, or at times doodles freely without too much intention. When the right moment is met with the creative mind, an idea, a word, or an image comes to mind. Looking at the Pacific Ocean, the house suddenly arose as a large counter wave looking at the ocean. The juggling and stacking of eight different sized rooms within this phantom wave began.
Ascending 8-Room Design
The angled site gave a very clear view to the front facing south. All eight rooms had views and plenty of sunlight. The house entrance was at the northern side with a small basalt rock erected fence wall, giving a sense of entry place-ness and some protection from the notorious Jeju wind. The foyer did not give any visual key to the main space, unless one made a turn and ascended a few steps. The living space was a double height space with an angled column supporting the library on the fourth floor. A few more steps up took one to the kitchen-dining area, and when one moved through even more steps, they were lead to one of the future kid’s rooms. This ascending movement through steps and ramps continued all the way to the top, where there was the library with a great view of the Pacific Ocean. The south-north axis library had step seats to the northern side, providing a door to the balcony, with a view of Halla Mountain. The solid stacked wave gesture was finalized.
Protection from the Elements with Exposed Concrete
The wood plank imprinted exposed concrete has been a staple material for many of the designer’s projects on Jeju Island. This is due to its compatibility with the harsh, windy weather and abundance of basalt rocks. It gives the impression that the new building has been standing there for a long time.
Photography courtesy of Kim Chang Mook
Visti Moonbalsso
- by Matt Watts