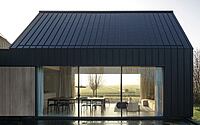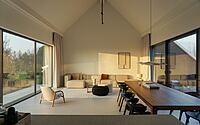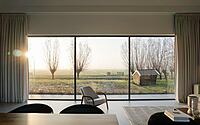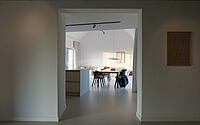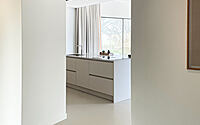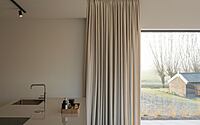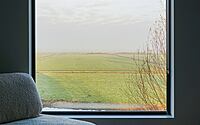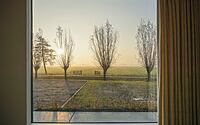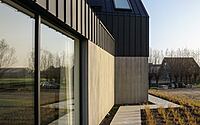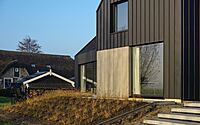Tranquil Barn-Style Residence in Brandwijk
House B7, a barn-style residence located in the rural village of Brandwijk, Netherlands, is a unique and stunning example of what can be achieved in the most unexpected of places. Designed by VLOT Architecten in 2022, House B7 was built on the foundation of a former cow shed, with a cleverly designed L-shaped orientation that not only frames the striking views of the agricultural landscape, but also creates a sheltered outdoor space.
This light building was constructed with a prefab timber frame and features zinc and wooden cladding, with strategically positioned windows and large horizontal openings to frame the views. With such a beautiful and creative architectural design, House B7 is sure to take your breath away.









About Barn-Style Residence
In tranquil Brandwijk, Netherlands, a cow shed once stood. This rural village offers spaciousness and views of the agricultural landscape, qualities that attracted the clients to live there.
Innovative Design in a Rural Setting
The house is composed of two volumes, oriented according to the landscape. One volume houses the bedrooms and bathrooms and follows the lines of the landscape, while the other, containing the living/dining area, runs parallel to the country road. This L-shaped orientation also creates a sheltered outdoor space.
Making Use of Existing Resources
The former manure pit of the cow shed was used as the foundation for the house. By extending the walls of the pit by one meter (3.28 ft), an extra layer of living space was added in a cost-effective way. A prefab timber frame was chosen for its light construction. VLOT architecten collaborated with the contractor to order all materials and check all third-party drawings necessary for the build.
Stylish Facade and Roof
The facade and roof are clad in a combination of zinc and wooden cladding. The design incorporates a 400mm (15.75″) grid, with zinc cladding 400mm (15.75″) wide, wooden boards measuring 90mm (3.54″) with 10mm (0.39″) gaps, and large windows of 400mm (15.75″) in square ratio. The windows were strategically positioned to frame views of the landscape. For the living and dining space, two identical, 6.000 mm (236.22″) wide openings provide a view from the country road and an internal connection with both sides of the landscape.
Photography courtesy of VLOT Architecten
Visit VLOT Architecten
- by Matt Watts
