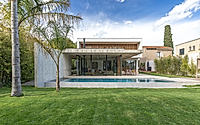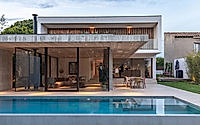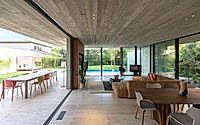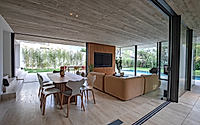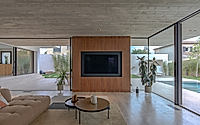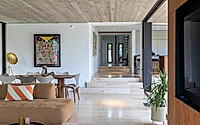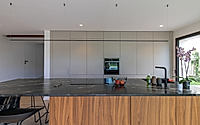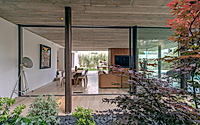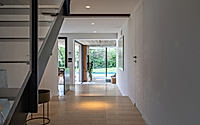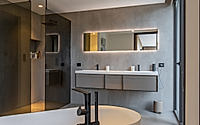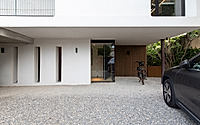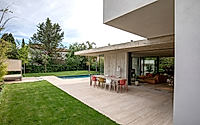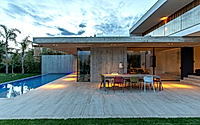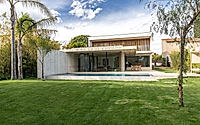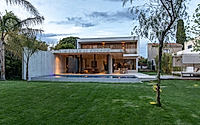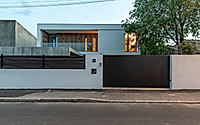Inspired Renovation: Modernizing a 1960s House in Montpellier
Brengues Le Pavec architects have transformed a 1960s house in Montpellier, France, into a stunning Inspired Renovation. The project, designed in 2024, features a rational and flat roof typology with the potential for additional volume. The extension aims to create a living space more closely linked to the garden, composed of simple vertical and horizontal planes that open up significant glazing. Raw materials like stamped concrete and stone on the ground, coupled with warm wooden panels inside, contribute to the project’s modern and inviting aesthetic.

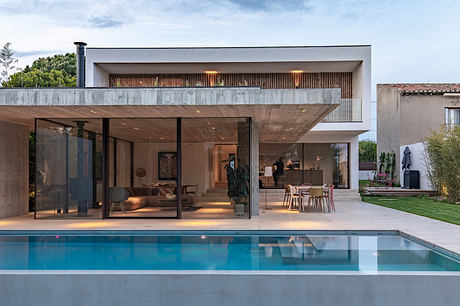
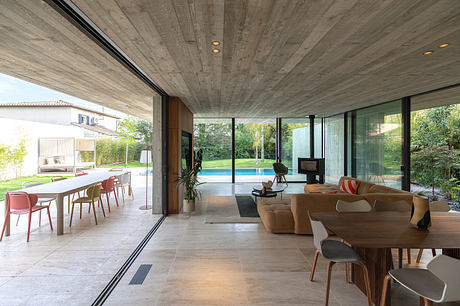
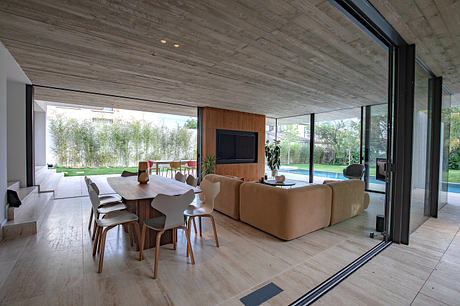
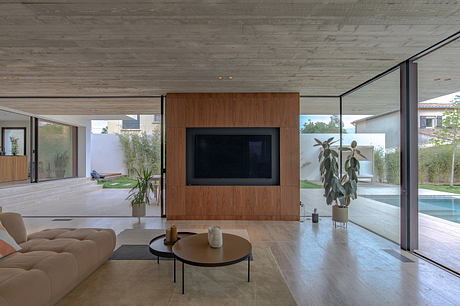
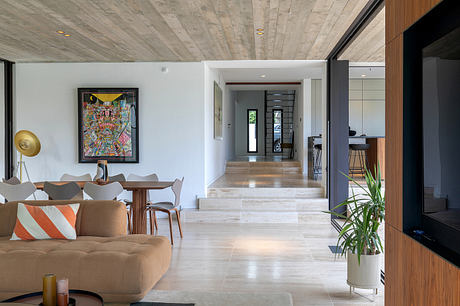
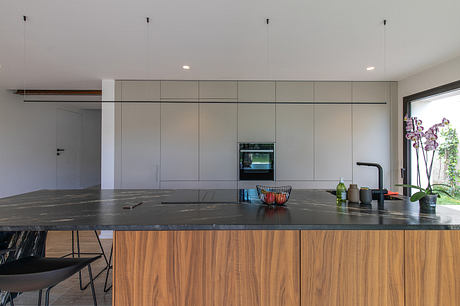
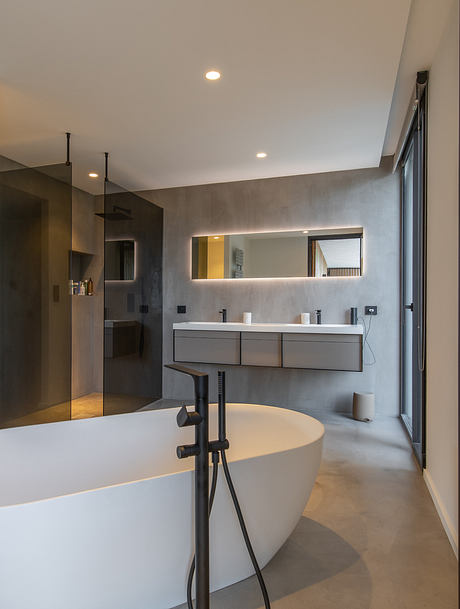
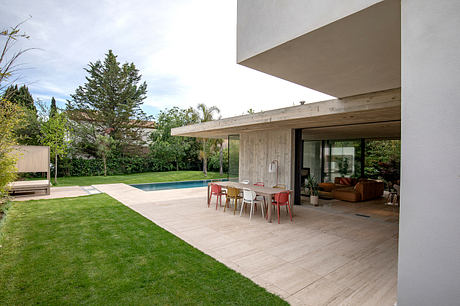
About Inspired Renovation
Nestled in the residential enclave of Montpellier, France, this stunning house renovation project from 2024 showcases a remarkable integration of indoor and outdoor living. Designed by the talented team at Brengues Le Pavec architects, the transformation of this 1960s dwelling breathes new life into the property, seamlessly blending contemporary design with the serene natural surroundings.
Embracing the Outdoors
Approaching the residence, one is immediately struck by the clean, linear lines of the home’s exterior. The use of raw materials, such as stamped concrete and stone, creates a harmonious relationship with the lush, verdant landscape that surrounds the property. The extension, designed as a composition of vertical and horizontal planes, unveils an expansive expanse of glass, inviting the outdoors to become an integral part of the living experience.
Transitioning to the Heart of the Home
Step inside, and the warm, inviting atmosphere envelops you. Wooden panels adorn the walls, adding a touch of natural elegance to the interior. The open-concept living area effortlessly flows from the lounge to the dining space, where a stunning wooden table and chairs take center stage. The design’s focus on clean lines and a neutral color palette creates a sense of tranquility, allowing the view of the lush garden and sparkling pool to become the true focal point.
Culinary Oasis
The kitchen, a harmonious blend of functionality and aesthetics, features a captivating stone countertop that seamlessly integrates with the wooden cabinetry. Subtle details, such as the black fixtures and the striking pendant lighting, elevate the space, creating a culinary oasis where the owners can indulge their passion for cooking and entertaining.
Serene Sanctuary
Transitioning to the private spaces, the bathroom exudes a sense of tranquility. The use of concrete and stone, combined with the sleek, modern fixtures, creates a spa-like atmosphere, inviting the homeowners to unwind and rejuvenate. The freestanding bathtub, positioned to take in the picturesque views, becomes a true sanctuary within the home.
A Harmonious Whole
Brengues Le Pavec architects have masterfully transformed this 1960s dwelling into a contemporary oasis that seamlessly blends with its natural surroundings. The Inspired Renovation project is a testament to the power of thoughtful design, where every element works in harmony to create a living experience that is both visually stunning and deeply soothing.
Photography by RBrengues photos
Visit Brengues Le Pavec architects
