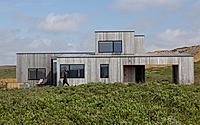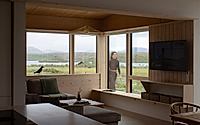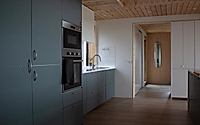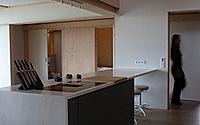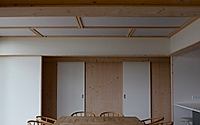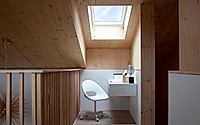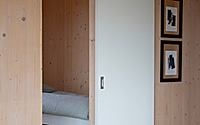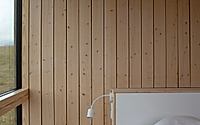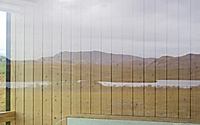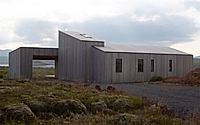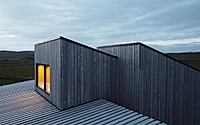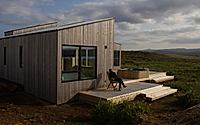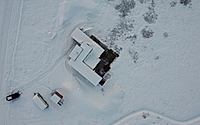Ylja House: Icelandic Vacation Residence
Designed by the renowned ED | DE Arquitectura, the Ylja House in Grimsnes, Iceland, offers a serene sanctuary for a Mexican-Icelandic family seeking warmth and connection with nature. This single-story residence with a mezzanine blends seamlessly into its surroundings, featuring a curated neutral palette and strategic glazing to maximize captivating views of the lake and ever-changing fields. Crafted with a deep respect for the natural environment, the house symbolizes the unity between family and nature, embodying the Icelandic word for ‘warmth’.

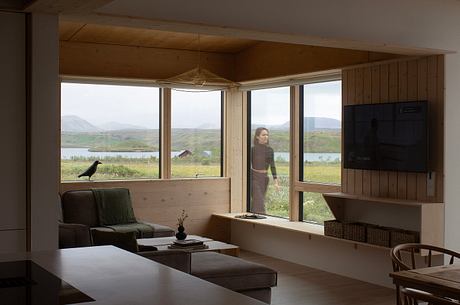
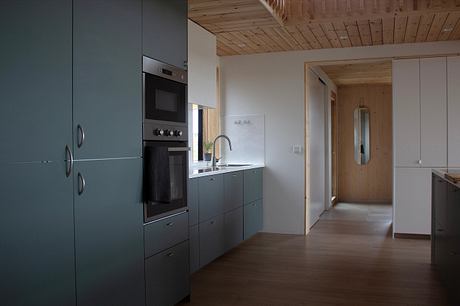
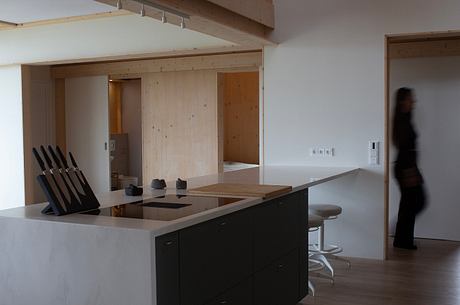
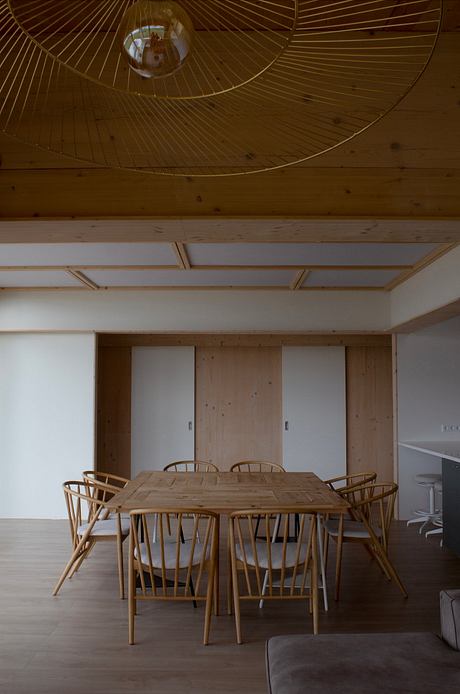
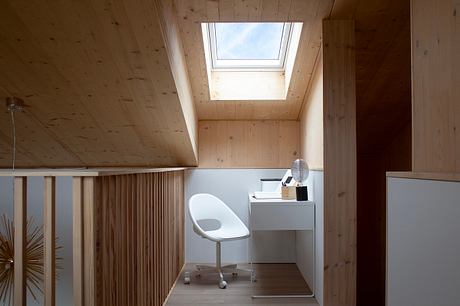
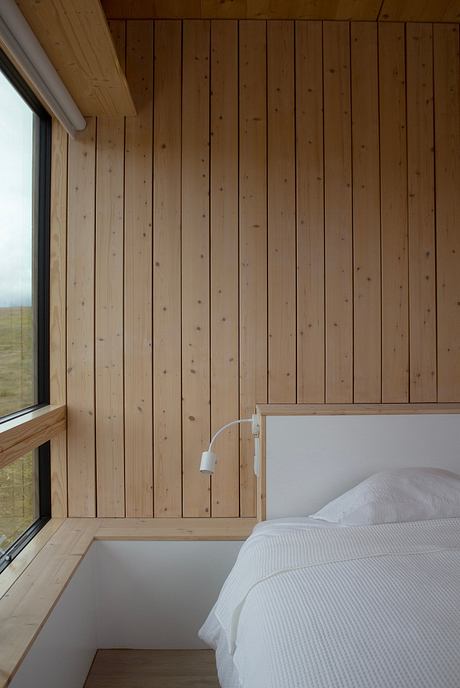
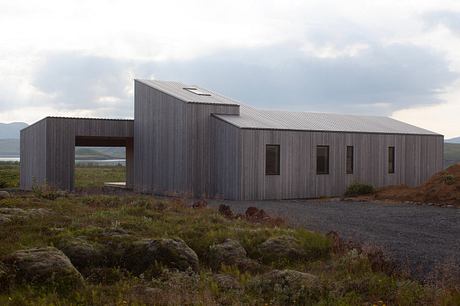
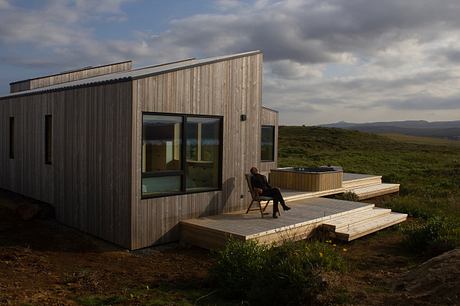
About Ylja House
Nestled in the serene Grimsnes municipality of Iceland, the Ylja House serves as a warm and inviting sanctuary for a Mexican-Icelandic family. Aptly named after the Icelandic word for ‘warmth’, this captivating project symbolizes the unity between family and nature.
Crafting a Connection with the Landscape
Designed by the talented team at ED | DE Arquitectura in 2023, the Ylja House is rooted in a deep respect for the natural environment. The structure comprises two timber volumes with pitched roofs, strategically placed to maximize the breathtaking views of the lake and ever-changing fields through thoughtfully positioned glazed openings. Adhering to a series of location, size, material, and height restrictions, the construction process was carefully executed during the summer months.
Embracing Mexican Traditions and Nordic Design
The single-story layout with a mezzanine is thoughtfully arranged around a central dining space, paying homage to the Mexican custom of placing great significance on social and gathering areas. Externally, the house blends seamlessly into its surroundings thanks to a curated neutral palette that ensures year-round adaptability. The rich textures and warm hues of the lerki wood cladding serve as a visual anchor, tying the structure to the landscape.
Sustainable and Comfortable Living
The interior design features a harmonious blend of natural tones, with the cross-laminated timber (CLT) from the MM Holtz brand seamlessly integrating with subtle accents of green, black, and white. To ensure stability and combat the harsh Icelandic climate, the foundations are constructed with concrete, and the hydraulic pipes are buried 1.50 meters (4.92 feet) deep to prevent freezing.
Embracing Icelandic Traditions and Sustainable Solutions
The Ylja House is equipped with a range of amenities, including a hot tub, in line with the Icelandic tradition, a septic tank due to the absence of drainage connections, geothermal water supply, radiant floor heating, and thermal insulation for both comfort and sustainability. The impressive inner height of 5.00 meters (16.40 feet) and the pitched roofs further enhance the dwelling’s adaptability to the local climate.
Ultimately, the Ylja House stands as a harmonious fusion of Mexican and Icelandic influences, offering a warm and welcoming retreat that celebrates the beauty of the natural environment.
Photography by Fernanda Moreno
Visit ED | DE Arquitectura
