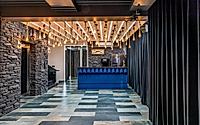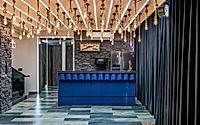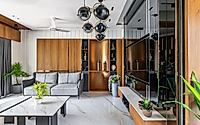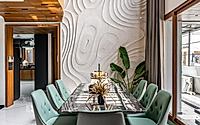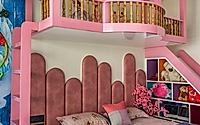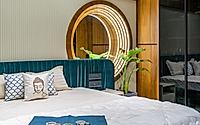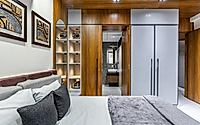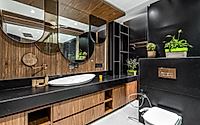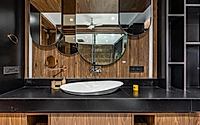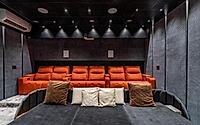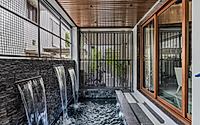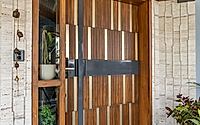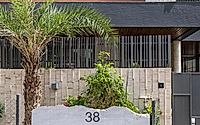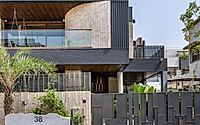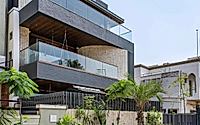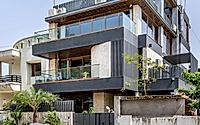Empyrean Villa: Luxury 3-Story Bungalow in Ahmedabad
Architect Vihar S Fadia‘s masterful creation, the Empyrean Villa in Ranip, India, is a testament to the fusion of modern design and functional elegance. This luxurious three-story bungalow, set on a 4000-square-foot plot, showcases a seamless blend of contemporary elements and sophisticated living, catering to the client’s desires for both opulence and practicality. From the captivating exterior with dark grey textures and Italian stone cladding to the grandeur of the double-height dining area and the serene integration of nature, this residence embodies the epitome of luxury living.

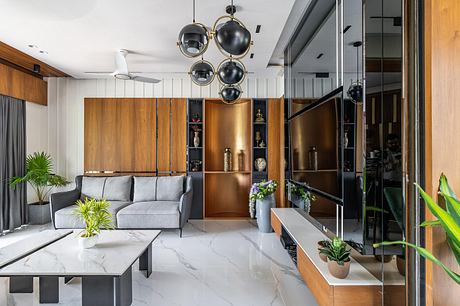
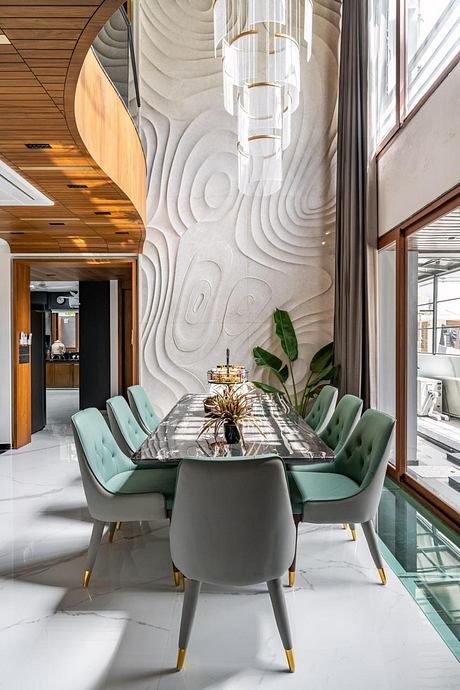
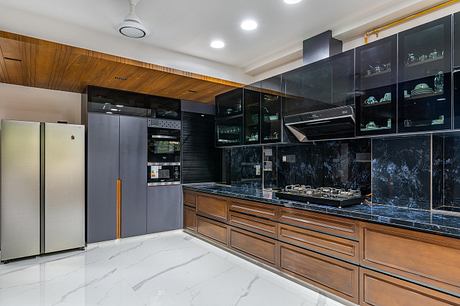
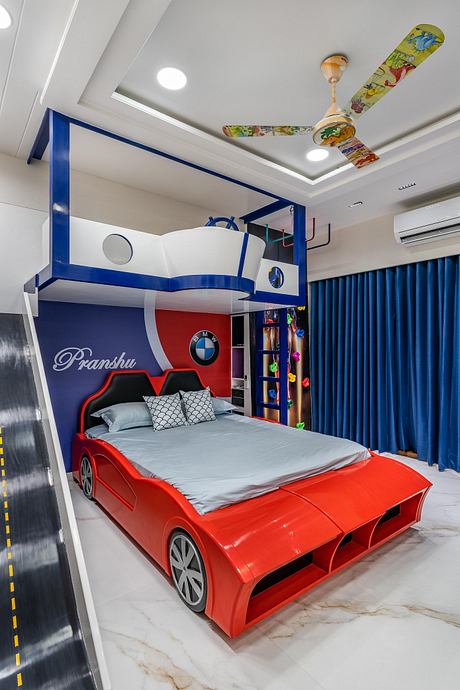
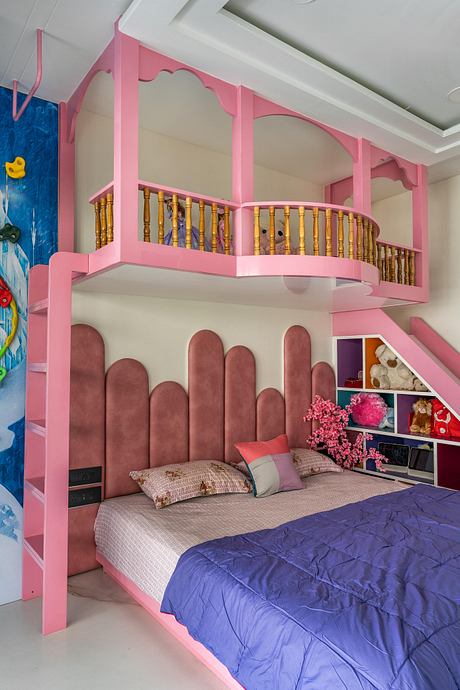
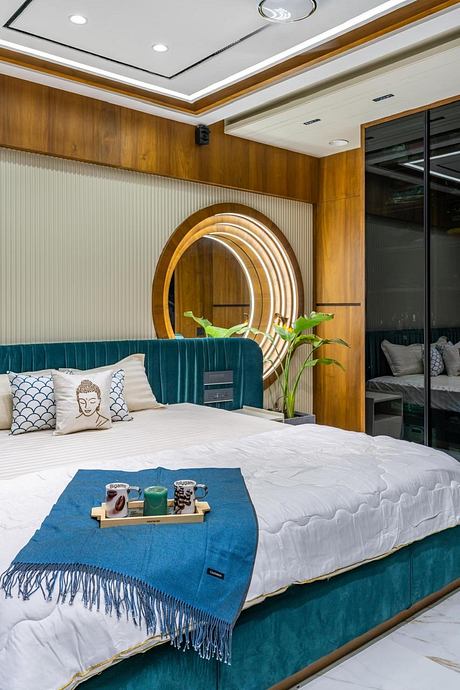
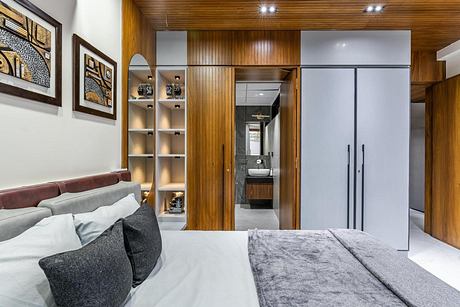
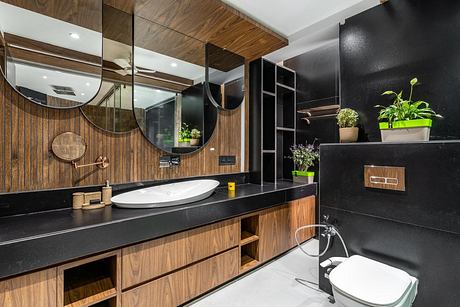
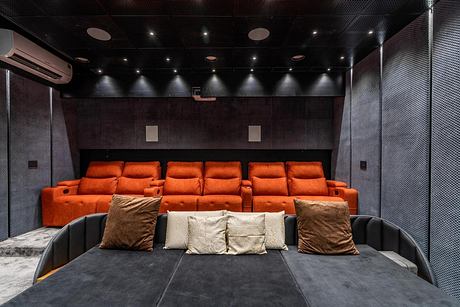
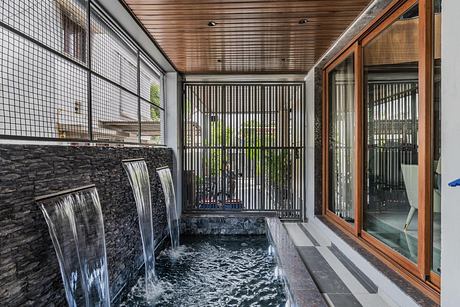
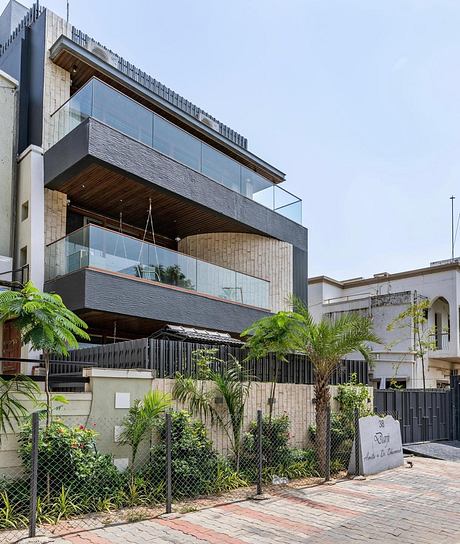
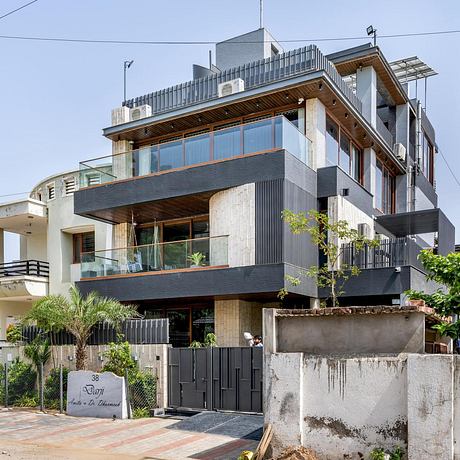
About Empyrean villa
Located in the vibrant city of Ranip, India, the Empyrean Villa is a stunning three-story bungalow designed by the renowned Vihar Fadia Architects. Completed in 2024, this 4000-square-foot (372-square-meter) residence exudes an exceptional balance of contemporary sophistication and practical functionality.
Commanding Exterior, Inviting Interior
The villa’s facade immediately commands attention with its dark grey textures and Italian stone cladding, complemented by sleek fabrications. This modern exterior sets the stage for the grandeur within, as visitors are welcomed by a majestic teak wood and brass main door, leading to a breathtaking double-height dining area.
Seamless Integration of Nature and Design
The dining area’s centerpiece is a stunning 20-foot (6.1-meter) CNC Italian marble stone cladding, which accentuates the vertical expanse. This captivating space is further enhanced by the tranquil view of a serene waterfall and a splash pool, effortlessly blending indoor and outdoor elements.
Sophisticated Living and Functional Spaces
Adjacent to the dining area, the living room features a sophisticated combination of veneer and mirrors, creating an inviting and stylish ambiance. The ground floor also boasts a well-appointed kitchen with solid rubber wood shutters and profile shutters, ensuring both aesthetic appeal and functionality. The hidden attached toilet in the bedroom enhances the seamless and sophisticated interior design.
Playful and Luxurious Upper Floors
The first floor houses a master bedroom with an urban theme and a luxurious black-themed bathroom, as well as children’s rooms designed with Avengers and Barbie themes, complete with slides and mezzanines for play. The second floor is dedicated to entertainment, featuring a party hall with a decorative bar area and a rustic black rock theme, as well as two guest rooms and a 26-foot-wide (7.9-meter) terrace with 100% opening glass sliders.
Indulgent Basement and Outdoor Retreat
The basement is a true haven, boasting a high-end home theatre with 8K resolution, orange recliners, and sound-insulated floors and walls. Additionally, it houses a serene temple constructed from white Italian marble, as well as a spacious walk-in wardrobe designed with a mix of wood, solid colors, and glass. The terrace level offers a game room and a relaxing water body, further enhancing the outdoor experience.
A Masterpiece of Modern Architecture
The Empyrean Villa stands as a testament to luxury living, where every detail has been meticulously crafted to provide an exceptional living experience. The harmonious blend of modern design, high-quality materials, and innovative spatial planning makes this residence a standout project in contemporary architecture, embodying both elegance and comfort.
Photography courtesy of Vihar Fadia Architects
Visit Vihar Fadia Architects

