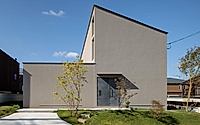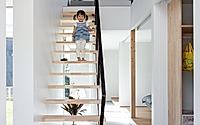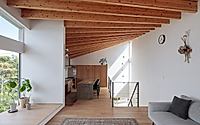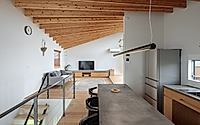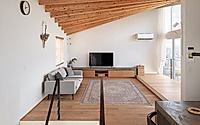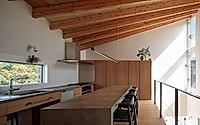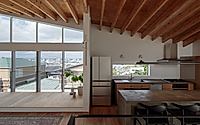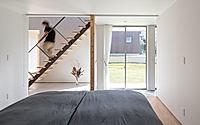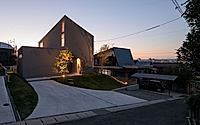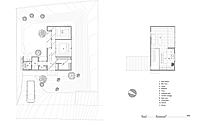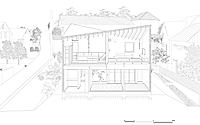KDH2: Exploring Japanese Concept of ‘Ma’ in Okayama Home
Noesis Architecture & Design‘s compact two-story house, KDH2, located in Okayama, Japan, embodies the Japanese concept of “Ma,” seamlessly blending space and moments. This family home, designed in 2020, explores the relationship between the private and public realms, creating a captivating connectivity that extends beyond the walls.

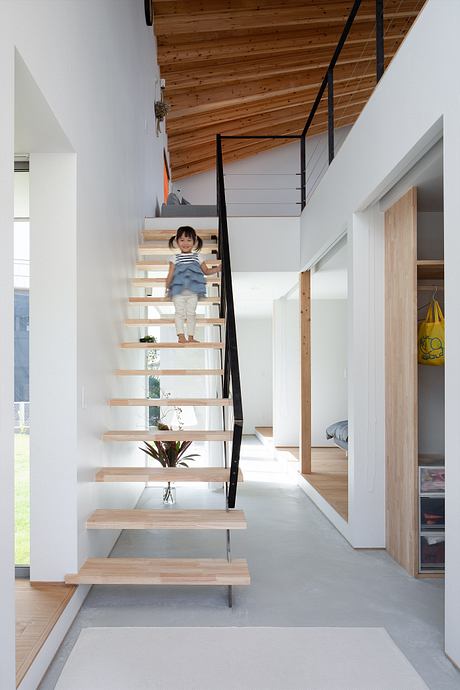
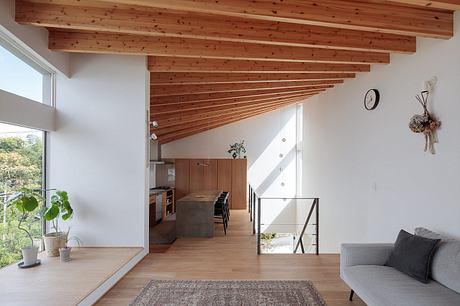
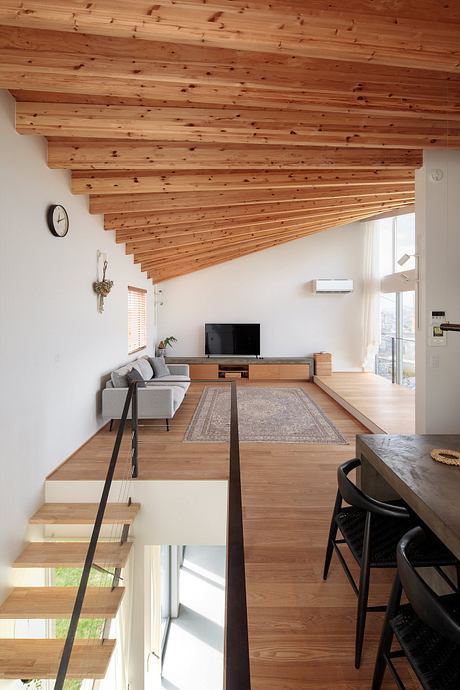
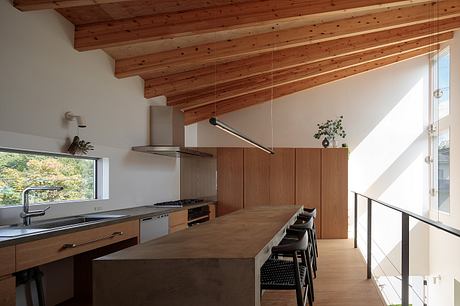
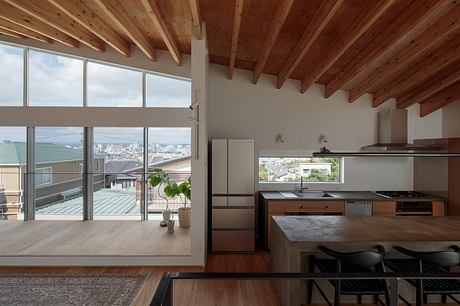
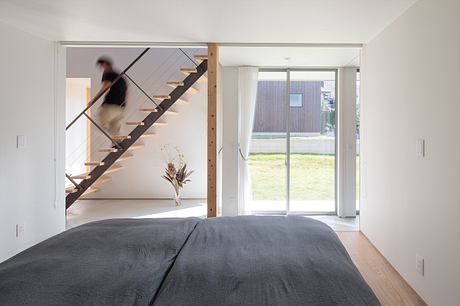
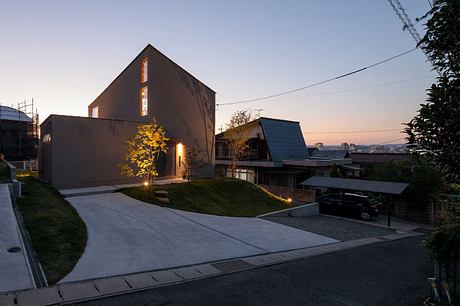
About KDH2
In Okayama, Japan, Noesis Architecture & Design has crafted a remarkable two-story house that seamlessly integrates the captivating Japanese concept of “Ma.” This 2020 project, KDH2, showcases the harmonious relationship between space and time, creating a dwelling that is both private and connected to the broader community.
Perceptual Connectivity: Bridging the Private and Public
Traditionally, homes have been designed to establish privacy through walls, separating the private from the public. However, KDH2 challenges this notion by intentionally designing its apertures to provide a direct visual connection to the neighborhood and the city beyond. This deliberate sequence of views ensures that the occupants gradually expand their perceptual connection to the outside, fostering a sense of human connectivity with the local community.
Continuous and Cohesive: Experiencing the Flow of Space
The house is designed as a continuous open space, linking the top and bottom floors. The undulating ceiling on the second floor not only directs the occupants’ gaze towards the captivating city views, but also establishes a sense of stability for the family’s activities. Subtle gestures, rather than doors, separate the various spaces, allowing the presence of other family members to be felt through voices and sounds, further enhancing the connectivity within the home.
Harmonizing with Nature: The Seamless Integration of Indoors and Outdoors
The L-shaped footprint of KDH2 ensures that all rooms have a connection to the lush outdoor garden, creating a harmonious integration between the interior and exterior spaces. This thoughtful design allows the occupants to fully immerse themselves in the natural surroundings, blurring the boundaries between the built and the natural environments.
Timeless Elegance: Materiality and Patina
The architects have strategically chosen simple yet timeless materials, such as wood and stucco, for the construction of KDH2. These materials are designed to age gracefully, developing a natural patina as the family creates memories and experiences within the space. This approach not only adds to the overall aesthetic appeal of the house but also reflects the passing of time and the evolution of the family’s story.
Overall, KDH2 is a captivating exploration of the Japanese concept of “Ma,” seamlessly blending tradition and modernity, privacy and community, and indoor and outdoor spaces. Noesis Architecture & Design has crafted a truly remarkable dwelling that invites its occupants to experience the beauty of the present moment and the enduring connection to the surrounding environment.
Photography courtesy of Noesis Architecture & Design
Visit Noesis Architecture & Design
