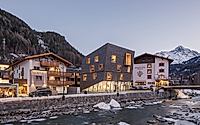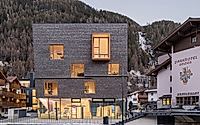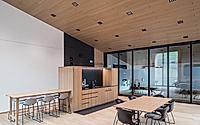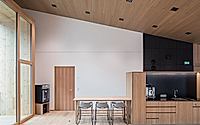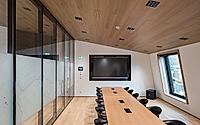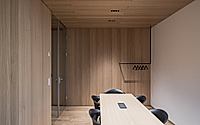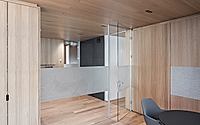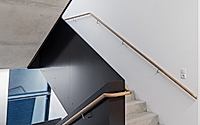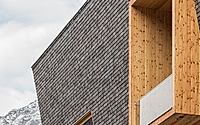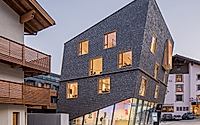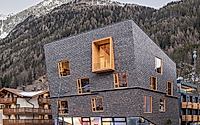Ötztal Tourismus: Innovative Timber Architecture in Solden
Ötztal Tourismus, a stunning architectural marvel located in Sölden, Austria, showcases the exceptional design prowess of Obermoser + Partner Architekten ZT. Completed in 2021, this project embodies a harmonious blend of modern design and respect for the surrounding landscape.
Featuring a dynamic, forward-leaning volume that encloses the forecourt, the building’s glazed ground floor and wooden upper levels create an inviting and visually captivating experience for visitors. With its flexible interior arrangements, energy-efficient construction, and thoughtful integration of regional materials, Ötztal Tourismus stands as a testament to the architects’ commitment to sustainable and adaptable design.

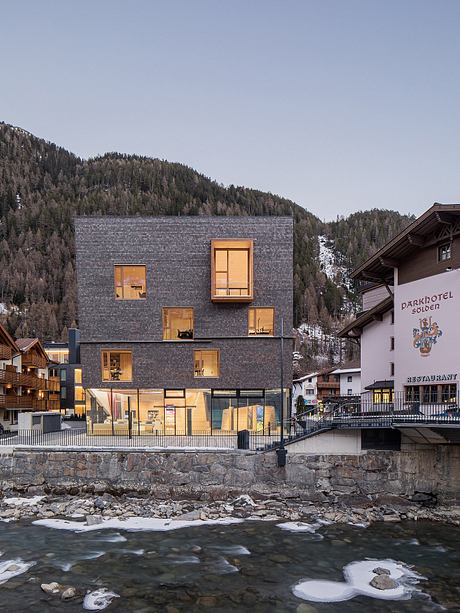
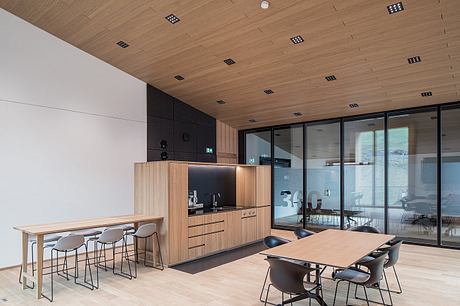
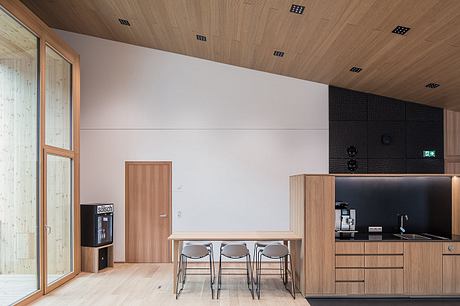
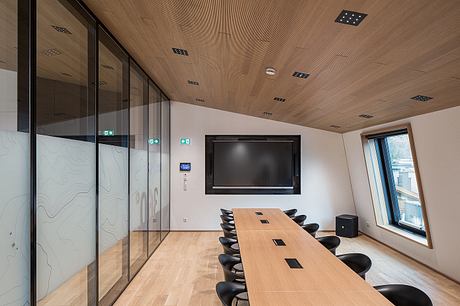
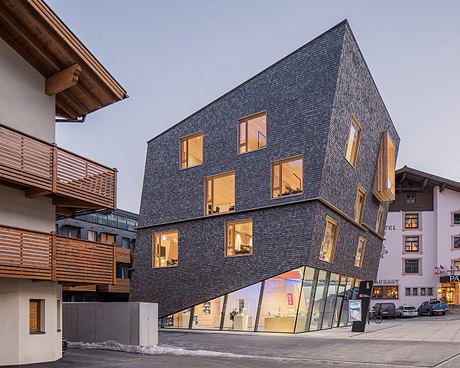
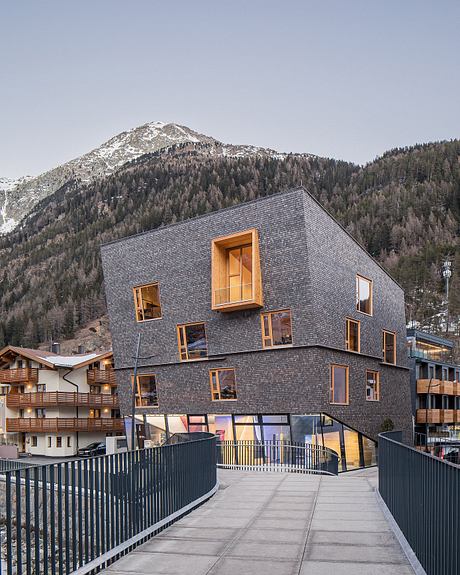
About Ötztal Tourismus
In the heart of Sölden, Austria, a captivating new architectural gem has emerged – the Ötztal Tourismus building. Designed by the esteemed Obermoser + Partner Architekten ZT, this structure seamlessly blends modern design with the region’s rich heritage.
Harmonious Integration with the Landscape
Strategically positioned, the building respects the existing structures while embracing the surrounding natural beauty. Thoughtfully planned, the design allows for an abundance of natural light, forging a strong visual connection to the breathtaking landscape. Meticulously, the building’s height and volume respond to the immediate environment, creating an ideal orientation and appearance.
Inviting Architectural Gesture
The building’s dynamic forward-leaning form encloses the forecourt, asserting its prominence within the town square. This symbolic gesture extends a warm welcome to guests, blurring the boundaries between indoor and outdoor spaces through the use of a consistent paving material. The glazed ground floor on the west side lifts the wooden shell, akin to an open mouth, beckoning visitors to explore the building’s offerings.
Flexible and Engaging Spaces
The forecourt’s formal freedom allows for versatile event configurations, while the indoor interactive exhibitions immerse visitors in the nearby natural wonders and their untapped potential. Organized around a central distribution core, the building’s interior spaces feature an open staircase and a lift, enhancing circulation and accessibility.
Adaptable and Sustainable Design
On the upper floors, flexible arrangements, floor-to-ceiling furniture, and glass partitions enable the effortless reconfiguration of work groups and thematic areas. Constructive elements facilitate free distribution and versatile solutions, ensuring the building’s functionality adapts to evolving needs over time. Notably, the use of structural timber elements enabled a swift construction process while prioritizing environmental sustainability.
Harmonious Material Palette
Embracing the surrounding landscape, the building’s materiality features a blend of regional materials, showcasing a modern, honest character with a strong connection to traditional craftsmanship. The exterior cladding of pre-grey larch shingles, full-height wooden windows, and the open glass façade on the ground floor create a distinctive and captivating visual identity, setting the Ötztal Tourismus building apart from its neighbors.
Photography by Christian Flatscher
Visit Obermoser + Partner Architekten ZT
