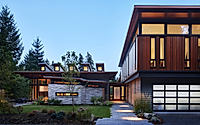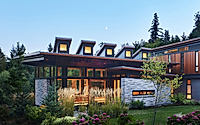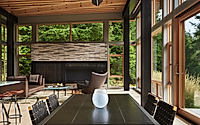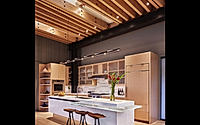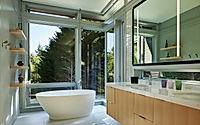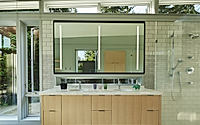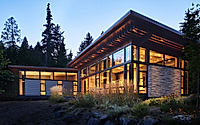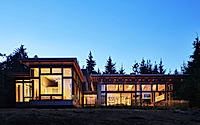Bainbridge House: Eco-Chic Design by Finne Architects
Step into the serene world of the Bainbridge House, a contemporary retreat designed by Finne Architects. Tucked away on Bainbridge Island, Washington, this home merges crafted modernism with environmental consciousness. Its design, a dance of glass, wood, and Danish Kolumba brick, elegantly frames the surrounding 3-acre woodland. The interior radiates minimalist charm, featuring European beech, white stained oak, and bespoke details. Pioneering in sustainability, it’s a testament to eco-friendly, enduring architecture.









About Bainbridge House
A Secluded Sanctuary: Bainbridge House
Nestled on a 3-acre (1.2-hectare) wooded island, Bainbridge House stands as a secluded sanctuary. A 500-foot (152-meter) driveway snakes through the woods, leading to a clearing atop a gentle hill. Here, the house greets you, opening onto a south-facing, gently sloping meadow.
Innovative Design and Structure
The house features two main volumes, with a stunning glazed entry nestled between them. To the west, the bedroom wing lies, while the living pavilion extends eastward, embracing the landscape. Large glass walls in the living area bring the outside in, anchored by a fireplace at the east end. A sculptural pantry, clad in organic Danish Kolumba brick, adorns the north side. Similarly, the fireplace boasts a blend of three grey Kolumba brick shades.
Interior: A Symphony of Light and Space
Above, the living pavilion’s ceiling showcases exposed wood beams, intersected by light shafts from roof monitors. Each monitor, slightly rotated, adds a dynamic touch across the wood. This light play starts in the kitchen, unfolding as you move through the space. Opposite the kitchen, a dining table sits, flanked by large sliding doors that open to a terrace overlooking the meadow.
In the interior, simplicity reigns. European beech cabinets, white stained oak floors, and serene grey walls create a tranquil ambiance. The kitchen island, a white quartzite masterpiece, features a cast-glass breakfast counter on a laser-cut steel panel.
Crafted Modernism: The Finne Touch
The Finne Architects’ signature crafted modernism is evident throughout. Custom steel light fixtures undulate above the kitchen island and dining table. The dining area, main stair, and a wood screen coat closet near the entrance showcase this exquisite craftsmanship. Even the exterior speaks this language, with clear cedar siding and handmade Danish Kolumba bricks forming linear, raku-like accent walls.
Sustainability sits at the core of the house’s design. Features like 4-6 feet (1.2-1.8 meters) roof overhangs, superior insulation, and efficient natural ventilation highlight this ethos. Low-E glazed windows with concealed shades, LED lighting, and plans for photovoltaic panels on the roof further this commitment.
In summer, deep roof overhangs and high windows minimize heat gain. Winter sees the lower sun warming the radiant-heated floors. Low VOC paints and a focus on durability underscore a commitment to sustainability and longevity.
Photography courtesy of FINNE Architects
Visit FINNE Architects
- by Matt Watts