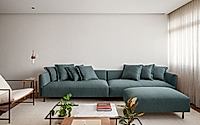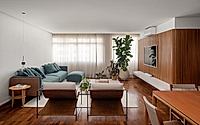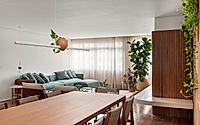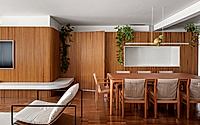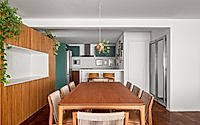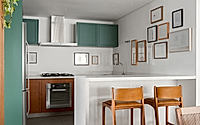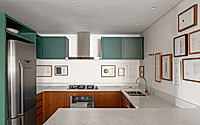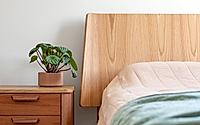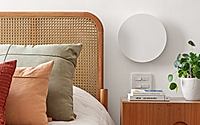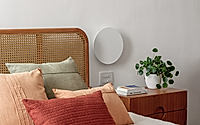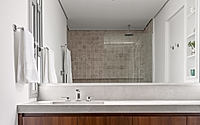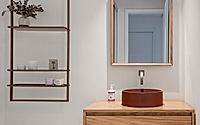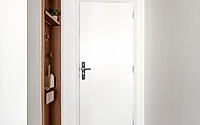Ficus Apartment: Transforming a 70’s Apartment in São Paulo
Designed by the acclaimed Angá Arquitetura, the Ficus Apartment in São Paulo, Brazil showcases a contemporary transformation of a 1970s apartment. The project prioritizes the client’s need for a spacious, open layout ideal for hosting friends and family, with a focus on optimizing the living and social areas. By reconfiguring the original three-bedroom floorplan, the design team created a more efficient and versatile space that reflects the client’s lifestyle and preferences.

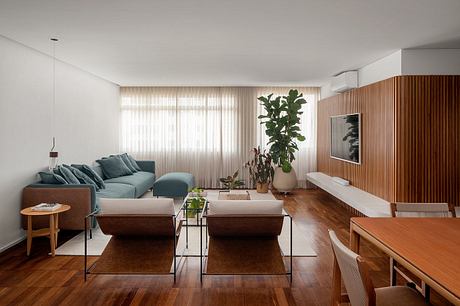
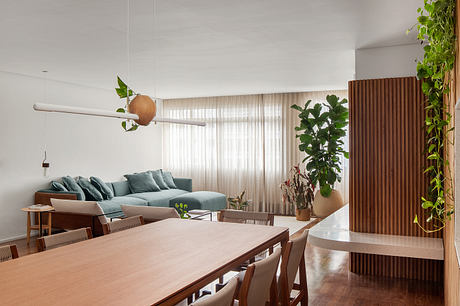
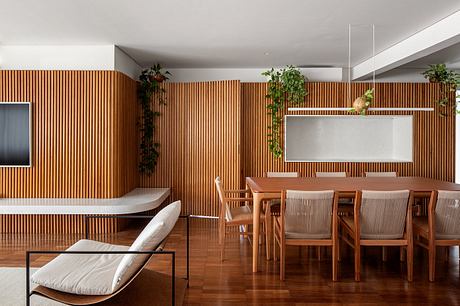
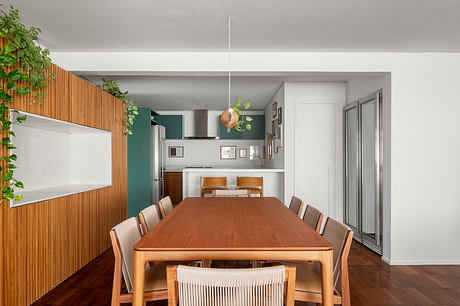

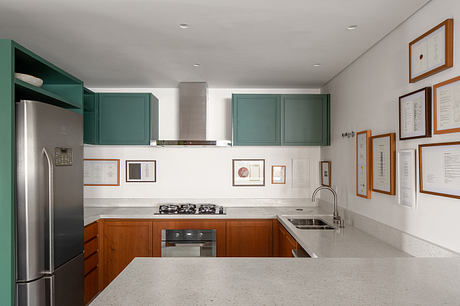
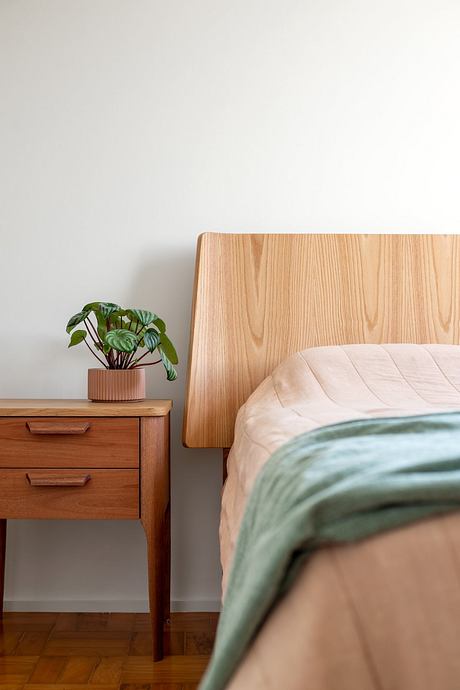
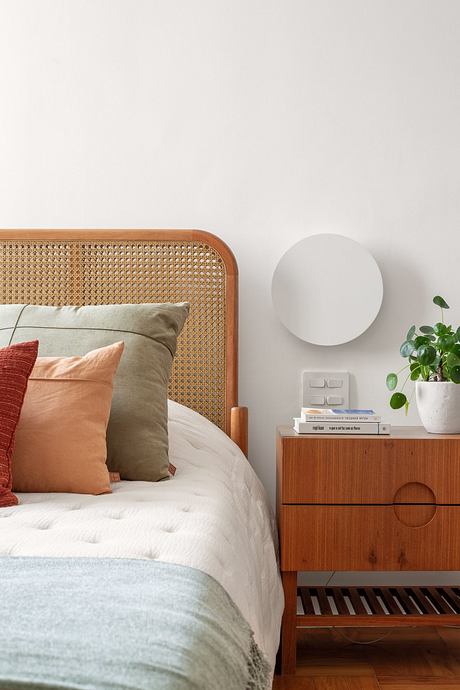
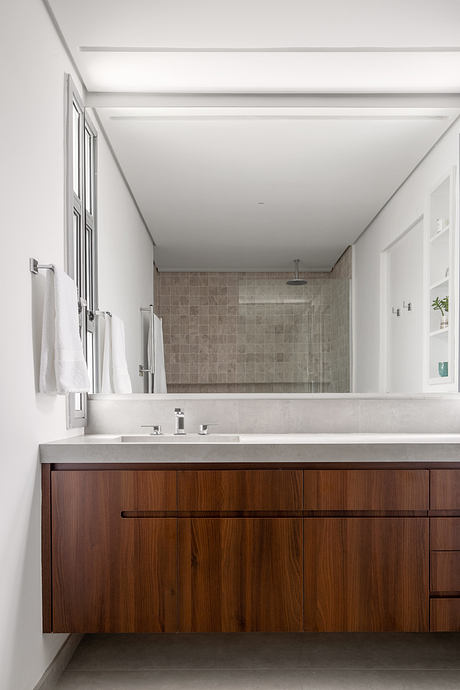
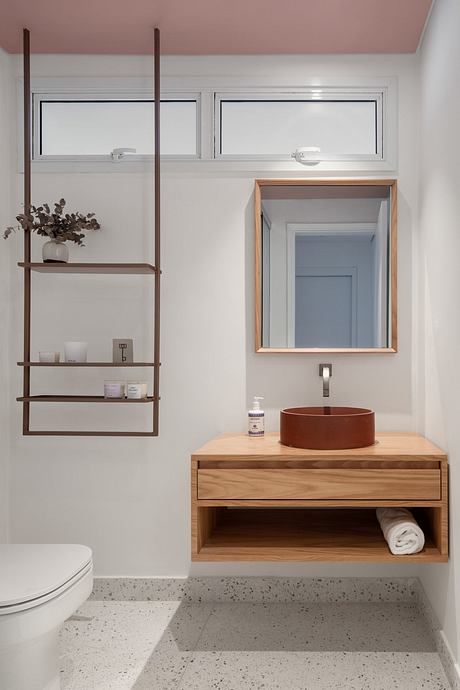
About Ficus Apartment
Nestled in the vibrant city of São Paulo, Brazil, the Ficus Apartment underwent a remarkable transformation. Designed by the talented team at Angá Arquitetura, this project showcases their ability to reimagine a traditional floor plan into a modern, open-concept living space.
Catering to the Client’s Lifestyle
The client’s love for hosting friends and family became the driving force behind the design. By repurposing the existing three-bedroom layout, the designers were able to create a more spacious and versatile living area, perfectly suited for the client’s entertaining needs.
Overcoming Spatial Challenges
The original apartment plan was quite traditional, with a closed-off kitchen, a dedicated staff bedroom, and a small living room. However, the client’s preferences called for a more contemporary and open-plan design. The designers rose to the challenge, making significant changes to the layout to better accommodate the client’s requirements.
Innovative Design Solutions
The designers’ ingenious solutions included removing the third bedroom to create a larger living room and a spacious walk-in closet in the master suite. Additionally, they relocated the kitchen to the former staff bedroom area, allowing for a larger dining room and the integration of the kitchen with the living space. The open-concept kitchen features a high counter, which serves as both a divider and a casual dining area.
Cohesive and Functional Spaces
Throughout the apartment, the designers incorporated design elements that brought unity and functionality to the project. A slatted panel system runs through the living room and dining area, serving as a TV rack, technical closet, and storage solution. The laundry room was thoughtfully designed with side-by-side appliances and ample storage for a seamless and efficient laundry experience.
Luxurious Master Suite
The primary suite was designed to cater to the client’s every need. The double bed is complemented by a custom-designed table that serves as both a workspace and a vanity. The walk-in closet was meticulously planned with the client to ensure optimal storage and organization. The en-suite bathroom features a spa-like atmosphere, with a natural stone shower area and soft LED lighting.
Harmonious Palette and Materials
Throughout the apartment, the designers maintained a neutral base, incorporating a variety of textures and materials, such as slatted paneling, caning, smooth wood, stone, and granite. Pops of color appear strategically, adding warmth and personality to the overall design.
By skillfully repurposing the existing space and addressing the client’s specific needs, the Ficus Apartment has been transformed into a contemporary and functional living space that seamlessly blends form and function. This project stands as a testament to the Angá Arquitetura’s design expertise and their ability to create exceptional living environments.
Photography by Carolina Lacaz
Visit Angá Arquitetura
