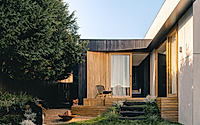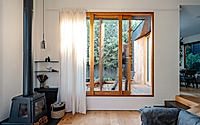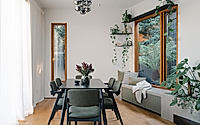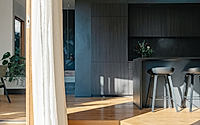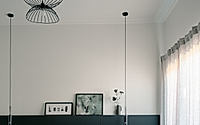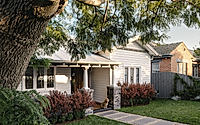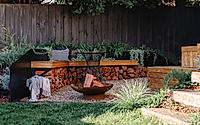Elm Seed House: A Modern Bungalow Renovation in Melbourne
Elm Seed House, a modern adaptation of a 1920s Californian Bungalow in the inner north of Melbourne, Australia, is a project designed by Architektura in 2023. Respectful of the home’s heritage, the redesign sought to retain, reinstate, and celebrate the property’s period elements while thoroughly modernizing the interior and creating a warm, inviting, and functional rear extension for a growing professional family.

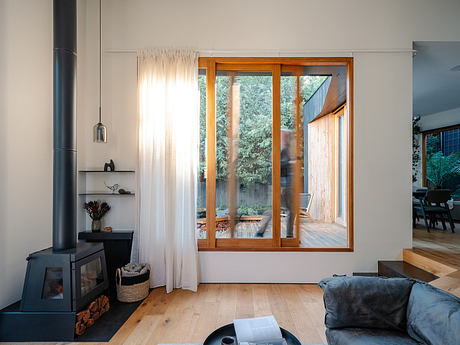
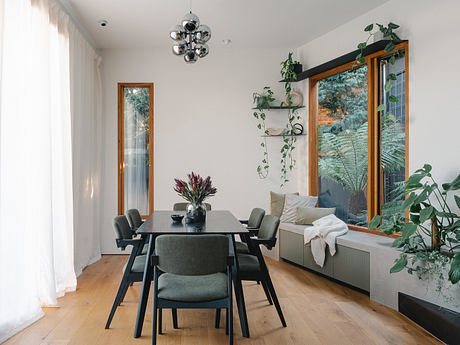
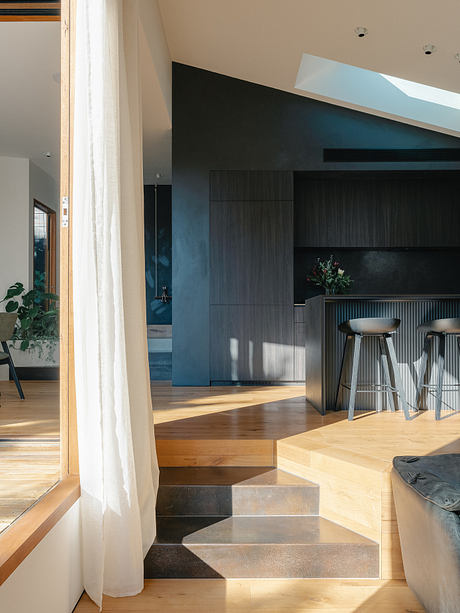
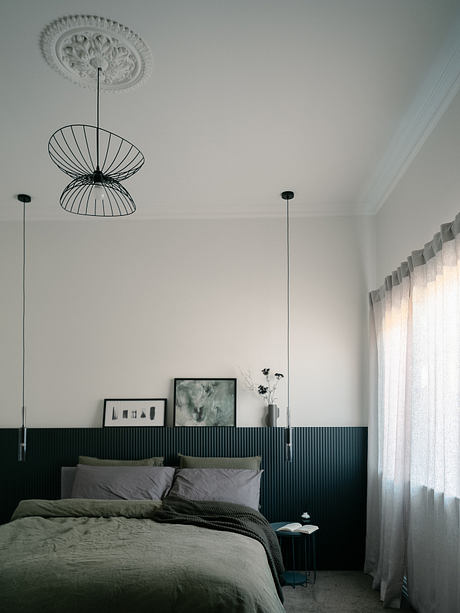
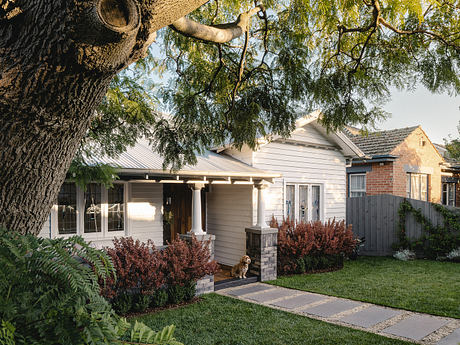
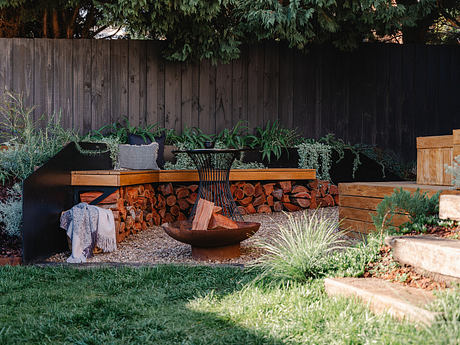
About Elm Seed House
Nestled in the heart of Melbourne, Australia, the Elm Seed House embodies a captivating fusion of contemporary design and timeless architectural heritage. Designed by the talented team at Architektura, this modern adaptation of a 1920s Californian Bungalow is a testament to the art of respectful transformation.
Embracing the Outdoors
As you approach the home, the verdant garden and mature tree canopy create a welcoming embrace. The exterior’s muted tones and clean lines harmonize seamlessly with the lush, well-manicured landscaping, inviting you to step into this oasis of tranquility. The use of natural materials, such as the wooden porch and the stone path, further accentuates the property’s connection to its surroundings.
A Warm and Inviting Interior
Stepping inside, the Elm Seed House showcases a remarkable balance between the home’s heritage and a thoroughly modernized layout. The living room, with its cozy fireplace and plush seating, exudes a sense of comfort and relaxation, while the expansive windows flood the space with natural light and offer captivating views of the serene outdoor environment.
A Chef’s Dream Kitchen
The kitchen, designed to cater to the needs of a growing professional family, is a true marvel. Sleek, dark cabinetry and a stunning marble countertop create a sophisticated backdrop, while the integrated appliances and ample storage solutions ensure both form and function. The adjacent dining area, adorned with a striking pendant light fixture, seamlessly connects the culinary hub to the rest of the living space.
A Serene Sanctuary
Ascending to the upper level, the master bedroom offers a tranquil retreat. The muted color palette and textured accents, such as the statement pendant light and the cozy throw blanket, cultivate a soothing ambiance, while the large windows provide a direct connection to the verdant landscape outside.
A Harmonious Transformation
The Elm Seed House is a remarkable example of how thoughtful design can breathe new life into a historic property. By respecting the home’s heritage while seamlessly incorporating modern elements, the Architektura team has created a space that is both visually captivating and highly functional, making it the perfect sanctuary for the growing professional family who call it home.
Photography courtesy of Architektura
Visit Architektura
