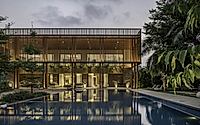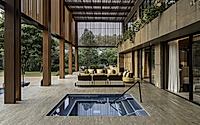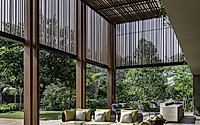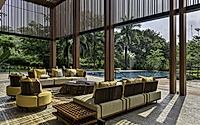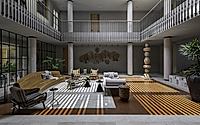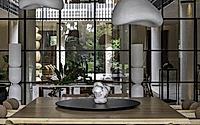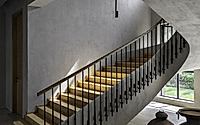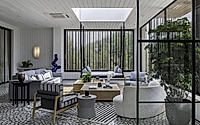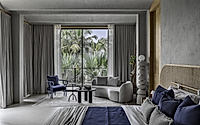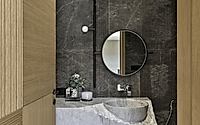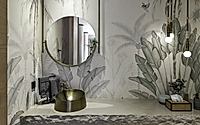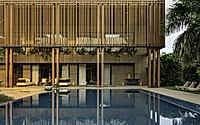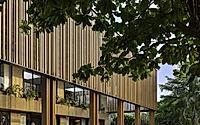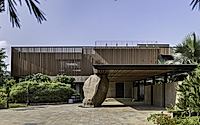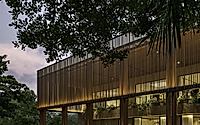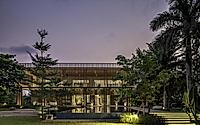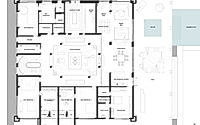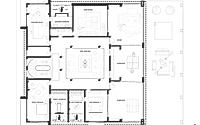K House: Tropical Modernism Meets Traditional Indian Home
Designed by the innovative Atelier Design N Domain, the K House in Alibag, India showcases a captivating transformation of a traditional family home into a modern, tropical-inspired masterpiece. This contemporary residential project seamlessly blends the original structure with a new, open-plan design that prioritizes natural light, ventilation, and a seamless indoor-outdoor connection.
Situated in a lush, tropical village on the outskirts of Bombay, the K House exemplifies the studio’s commitment to sustainable design practices and a sensitive approach to integrating the new with the existing.

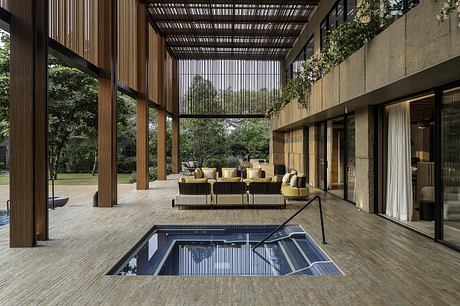
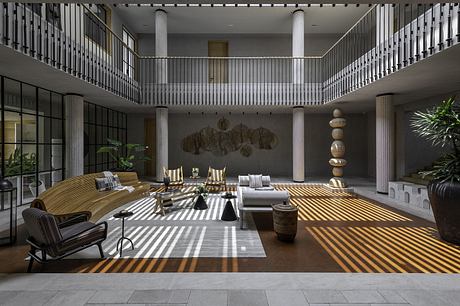
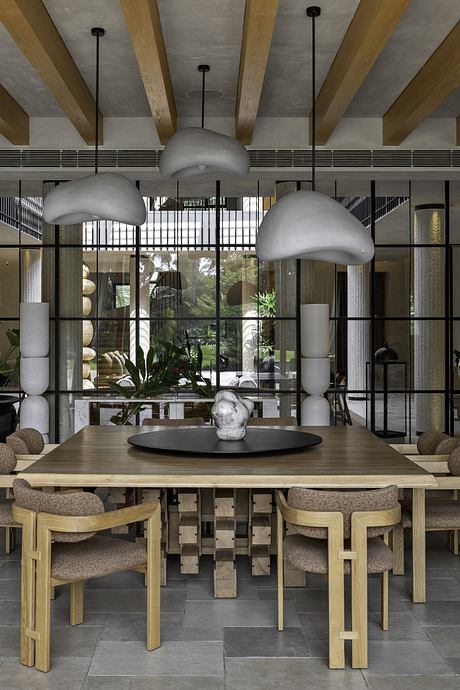

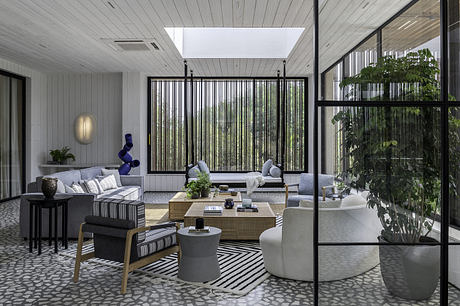
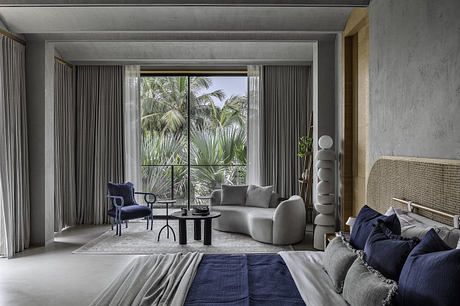
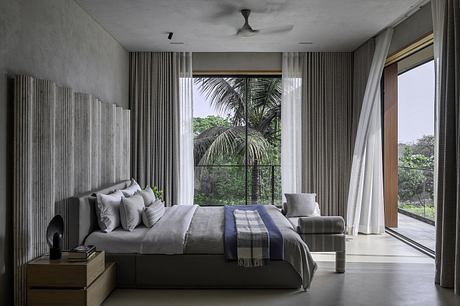
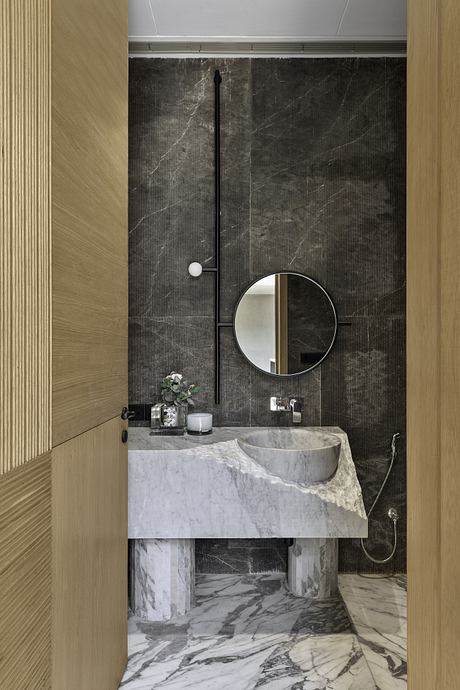

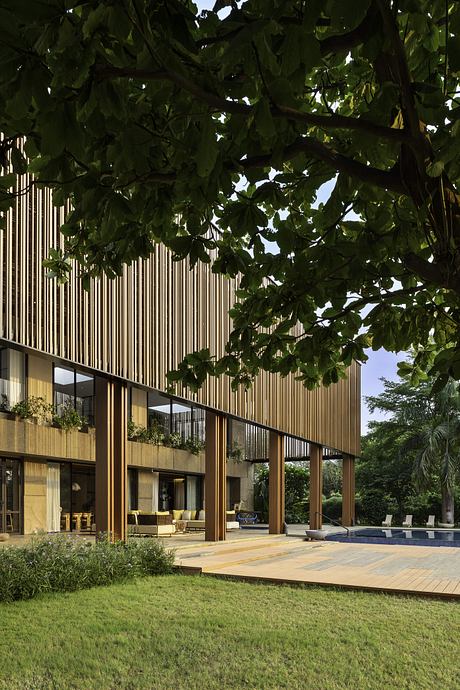
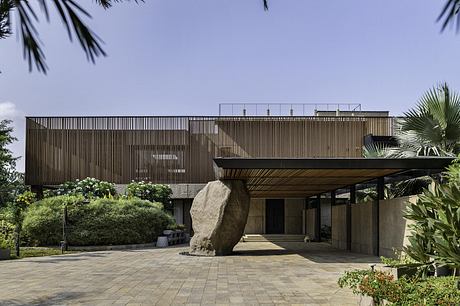
About K House
Nestled in the lush outskirts of Bombay, India, the K House project by Atelier Design N Domain (ADND LLP) breathes new life into an existing family home. Completed in 2024, this contemporary transformation seamlessly blends the old with the new, creating a harmonious balance of tropical design.
Embracing the Original Structure
Faced with the challenge of retaining the original beam-column-slab structure, the ADND LLP team took an inclusive approach. They sought to open the plan and bring natural light, ventilation, and nature into the footprint, ensuring the indoor-outdoor connection was a central focus.
A Harmonious Integration
The new design seamlessly envelops the old structure, making it nearly impossible for the inhabitant to distinguish the original from the new. By treating the lower level with contour stone slabs and the upper structure with a wooden brise soleil, the design creates a harmonious dialogue between the earth and the sky.
Embracing the Tropical Context
The large, open double veranda becomes the nucleus of the house, shading from the tropical sun while capturing the natural breeze and offering panoramic views of the surrounding landscape. This transition from indoor to semi-outdoor to outdoor spaces allows for a seamless integration with the natural environment.
Sustainable Practices and Materials
ADND LLP’s approach to the project was guided by principles of sustainability and inclusivity. The use of natural stones, wooden fins, and lime wash paint/plaster sourced within a 5-mile (8-kilometer) radius, demonstrates a commitment to environmentally responsible practices.
A Refined and Integrated Design
By retaining the original structure and building around it, the design team created a thoughtful and integrated solution that respects the site’s history while embracing its tropical context. The result is a seamless transformation that elevates the family home into a modern oasis, blending indoor and outdoor living in a harmonious and sustainable manner.
Photography courtesy of Atelier Design N Domain
Visit Atelier Design N Domain
