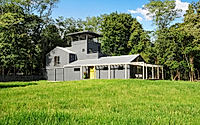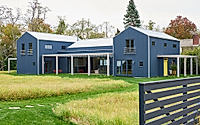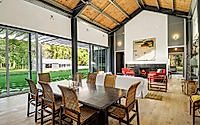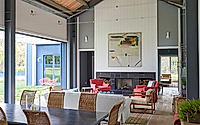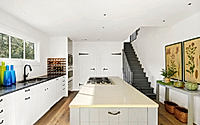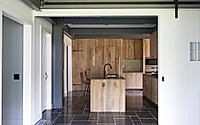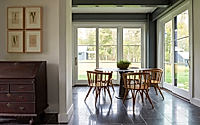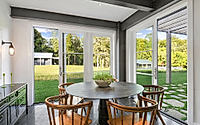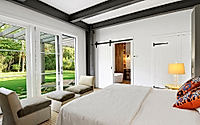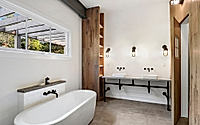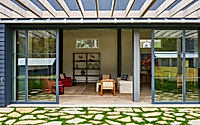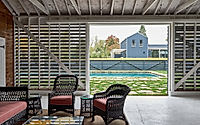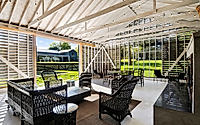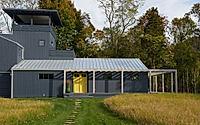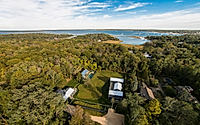Hamptons Meadow Compound: Sustainable Architecture in Suffolk County
Larson Architecture Works, a renowned design firm, has unveiled their latest masterpiece – the Hamptons Meadow Compound, a captivating multi-unit housing development nestled in the picturesque Suffolk County of New York, United States.
Designed in 2021, this stunning project seamlessly blends modern architecture with the serene natural beauty of the surrounding meadows, offering residents a tranquil sanctuary amidst the verdant landscapes.

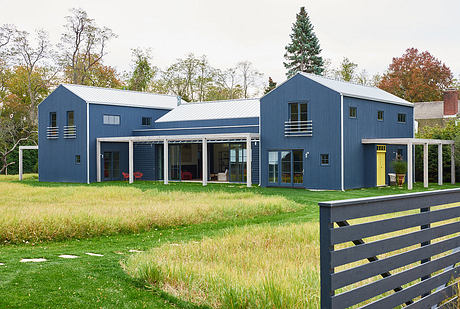
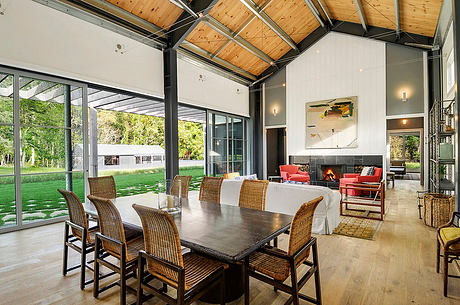
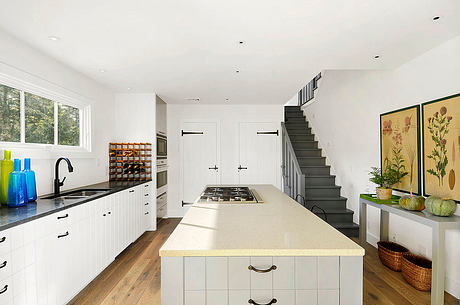
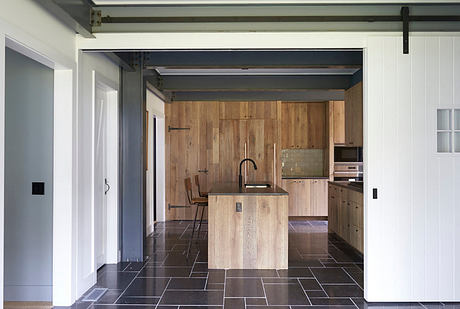
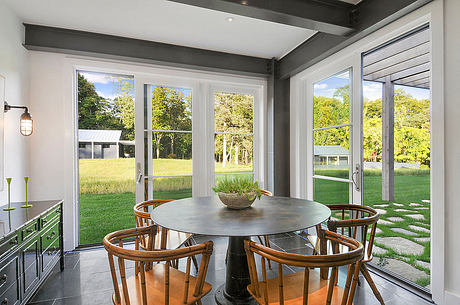
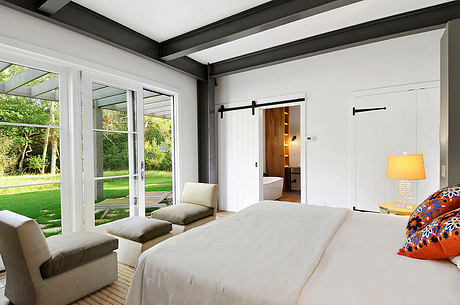
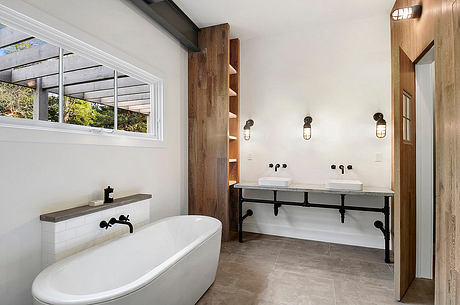
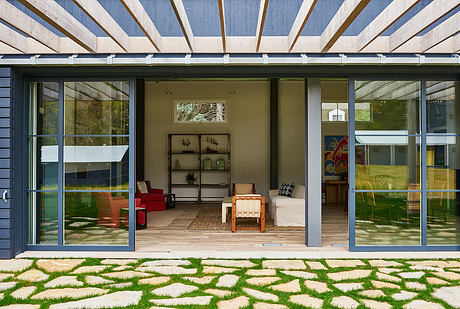
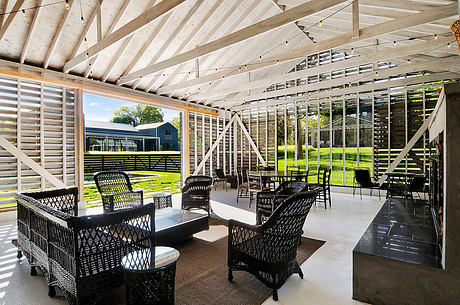
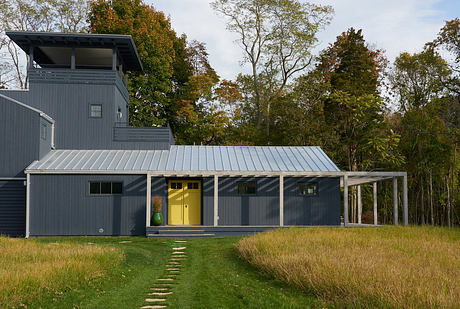
About Hamptons Meadow Compound
Located amidst the rolling meadows of Suffolk County, New York, the Hamptons Meadow Compound by Larson Architecture Works is a stunning embodiment of modern design seamlessly integrated with its natural surroundings. Completed in 2021, this multi-unit housing project effortlessly blends contemporary architectural elements with a warm, inviting ambiance, creating a harmonious retreat that captivates the senses.
Exterior Elegance: A Striking Juxtaposition
The compound’s exterior immediately commands attention with its striking juxtaposition of clean lines and natural materials. The sleek, gray exterior paneling contrasts beautifully with the warm, weathered wood accents, while the gabled roofs and towering windows create an inviting, modern farmhouse aesthetic. The lush, verdant meadows surrounding the compound offer a serene backdrop, further enhancing the property’s connection to the great outdoors.
Harmonious Indoor-Outdoor Living
Step inside, and the seamless transition from the exterior to the interior becomes immediately apparent. Large, expansive windows flood the living spaces with natural light, blurring the lines between the indoors and the picturesque landscape beyond. The open-concept floor plan, anchored by a stunning stone fireplace, encourages a free-flowing, communal atmosphere, while the warm, neutral color palette and natural wood elements lend a cozy, yet refined ambiance.
Culinary Perfection: The Heart of the Home
The compound’s kitchen is a true culinary haven, expertly designed to cater to the discerning tastes of its residents. Sleek, white cabinetry provides ample storage, complemented by a striking, stone-clad island that doubles as a casual dining space. The contrast between the light and dark tones, combined with the integration of rustic wood accents, creates a harmonious and visually appealing design.
Serene Sanctuary: Retreating to the Bedroom
Retreating to the bedroom, one is immediately struck by the serene and inviting atmosphere. Floor-to-ceiling windows offer panoramic views of the lush, surrounding meadows, while the neutral color palette and plush bedding evoke a sense of tranquility and rest. The addition of a cozy seating area allows residents to bask in the natural beauty of their surroundings, creating a truly restorative respite.
Spa-Inspired Luxury: The Bathroom Retreat
The bathroom within the Hamptons Meadow Compound is a true oasis of spa-inspired luxury. Sleek, modern fixtures and fittings complement the warm, wooden accents, while the expansive tub and vanity area offer a serene and rejuvenating experience. The muted color palette and natural light infusion create a calming environment, making this space a true haven of relaxation.
The Hamptons Meadow Compound is a remarkable achievement in modern, sustainable design, seamlessly blending the finest architectural elements with the beauty of the natural world. Larson Architecture Works has crafted a truly exceptional retreat that offers its residents a harmonious balance of comfort, style, and connection to the great outdoors.
Photography courtesy of Larson Architecture Works
Visit Larson Architecture Works
