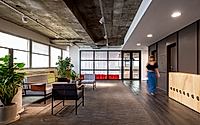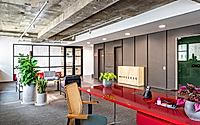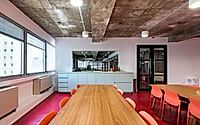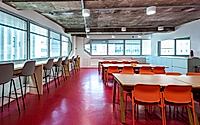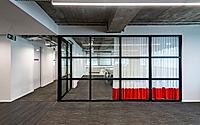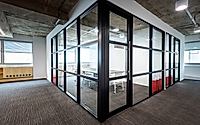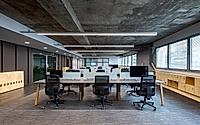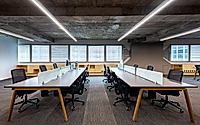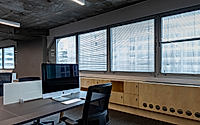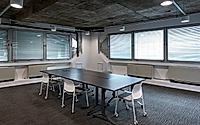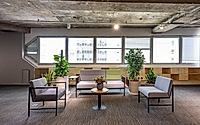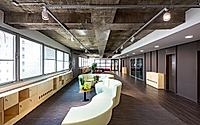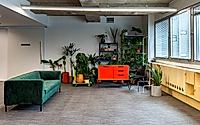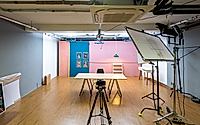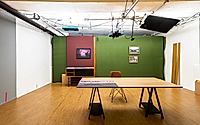Domestika Office: Designing a Creative Workspace in Brazil
Internationally renowned digital education platform Domestika recently expanded its operations to Brazil, opening a state-of-the-art office in São Paulo designed by the acclaimed Brazilian firm Arkitito Arquitetura. This modern brutalist-style office, completed in 2021, features flexible filming studios, collaborative workspaces, and a design that seamlessly blends the brand’s creative identity with the building’s historical architecture.

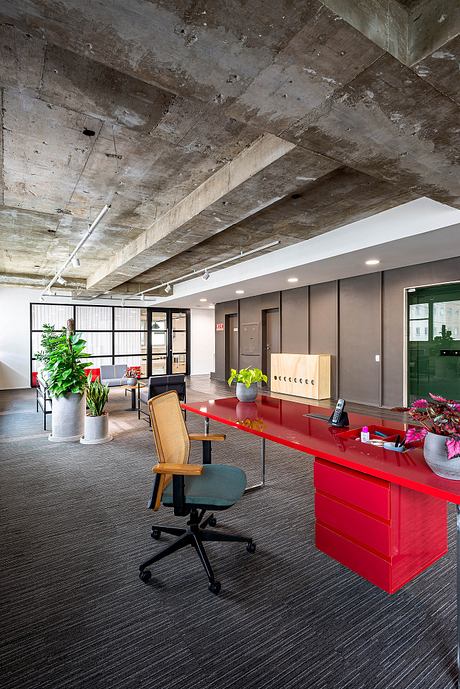
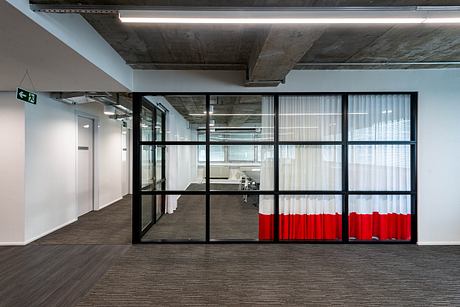
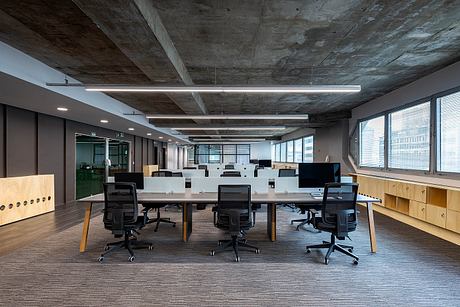
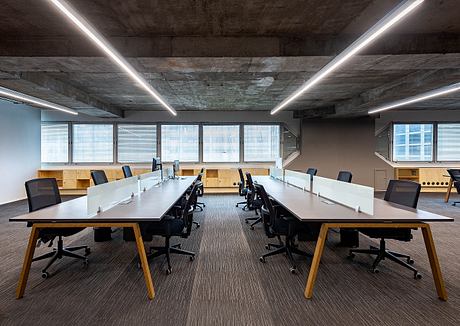
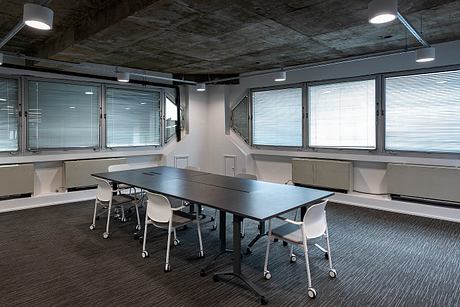
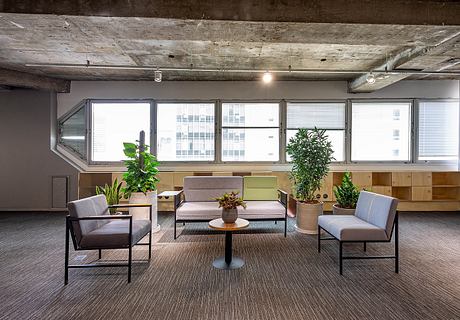
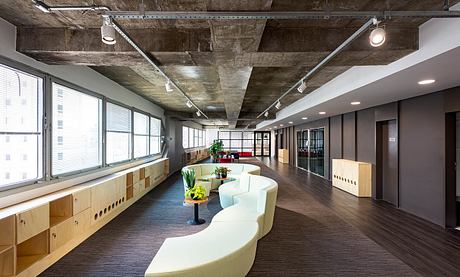
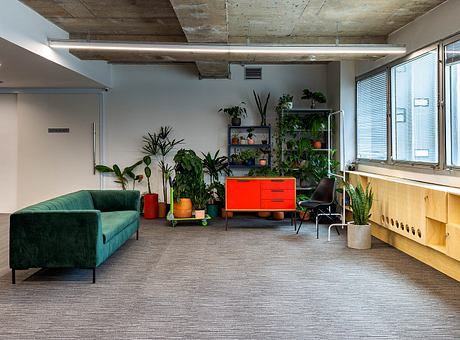
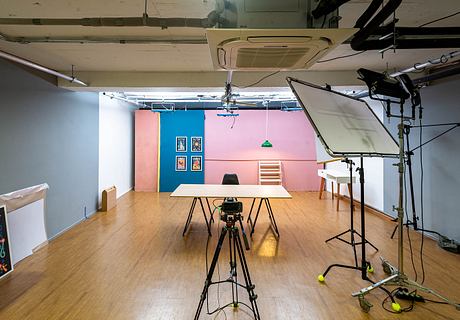
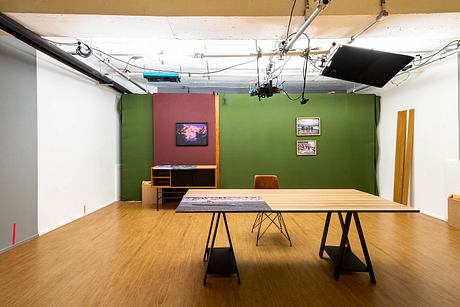
About Domestika Office
Internationally renowned as a leading digital education platform, Domestika has expanded its reach to Brazil. Consequently, the company entrusted ARKITITO, a renowned Brazilian architecture firm, with the design of its new office in São Paulo.
Embracing the Creative Essence
Tasked with reflecting Domestika’s diverse course offerings and artistic atmosphere, the architects embarked on a meticulous design process. Initially, they conducted a test fit study to identify the ideal property, ultimately selecting a modernist building from the 1970s, just steps from the iconic Paulista Avenue.
Technical Precision and Flexible Spaces
To accommodate the company’s specialized needs, the program was carefully zoned. On the first floor, five recording studios with superior acoustic properties were positioned, while the upper level housed work areas, meeting rooms, and a vibrant cafeteria. The design prioritized flexibility, allowing for seamless filming and scenario changes.
Harmonizing Old and New
Throughout the project, the architects balanced the old and the new. They exposed the bare concrete slab, preserving the building’s history while creating a sense of spaciousness. Neutral tones were juxtaposed with the brand’s signature red accents, resulting in a warm and contemporary ambiance.
A Versatile and Efficient Workspace
Designed to operate 24/7, the office seamlessly meets Domestika’s logistical demands. Meticulous acoustic treatment and a thoughtful layout ensure the space is always ready to support the company’s creative endeavors.
A Harmonious Blend of Function and Aesthetics
In the end, ARKITITO’s design for Domestika’s new office in Brazil masterfully combines technical requirements with a captivating visual identity. The result is a dynamic and adaptive workspace that embodies the brand’s passion for creativity and learning.
Photography by Gabriel Neri Faim
Visit Arkitito Arquitetura
