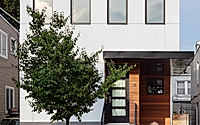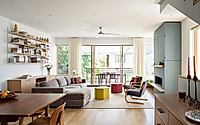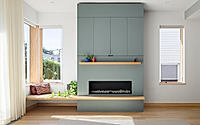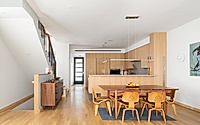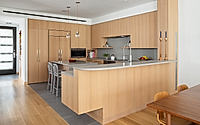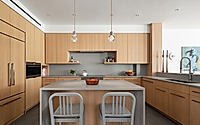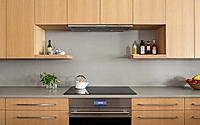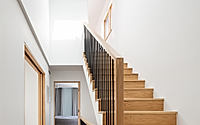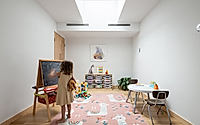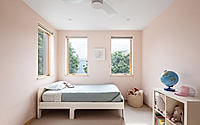Brooklyn New Build: Reimagining the Typical Brooklyn Townhouse
This innovative Brooklyn townhouse, designed by Siris Coombs Architecture in 2022, redefines the traditional layout with its sleek, minimalist aesthetic. Situated in the heart of Kings County, New York, the exterior features a striking stucco facade with a carved-out section that reveals a warm ipe setback for parking. Inside, the generous mudroom, powder room, and closets create a thickened wall for storage and privacy, in contrast to the typical brownstone design.

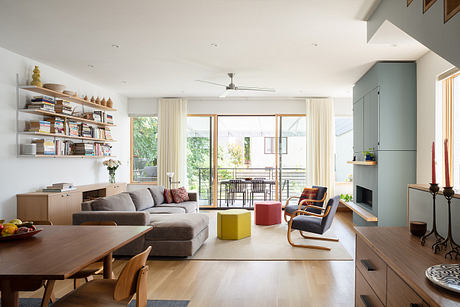
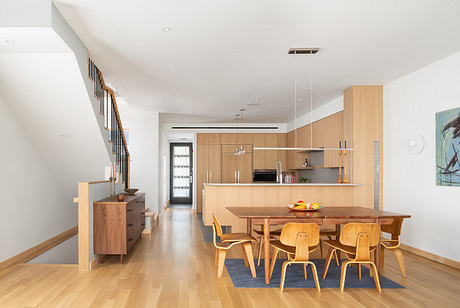
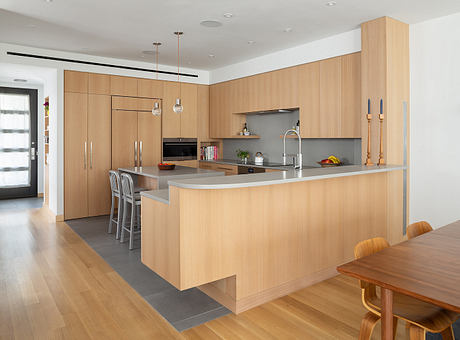
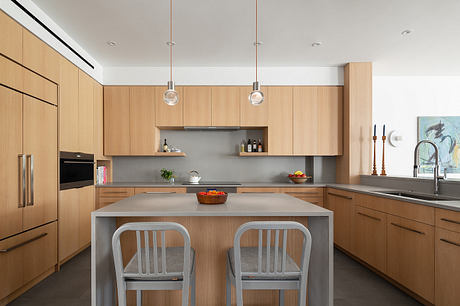
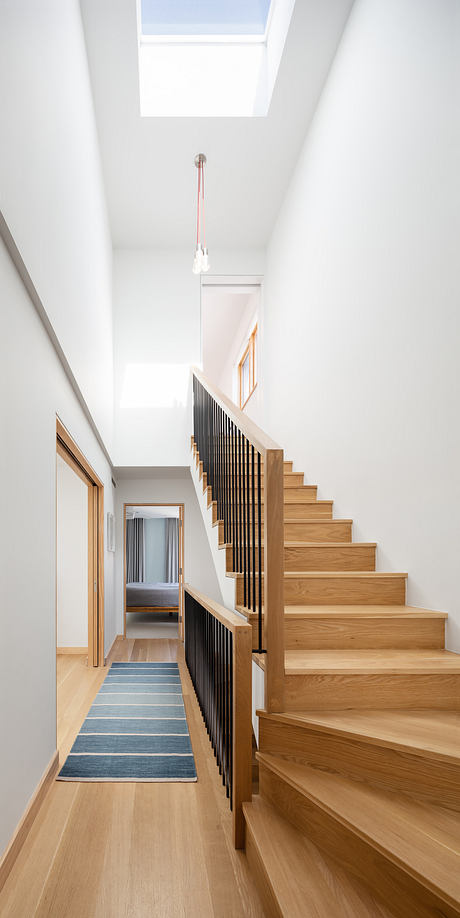
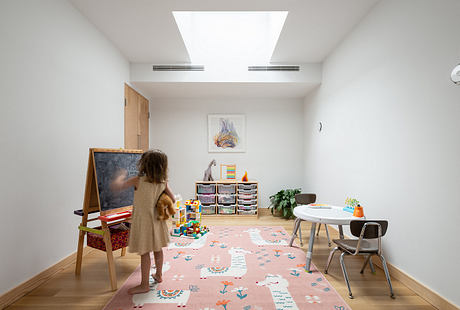
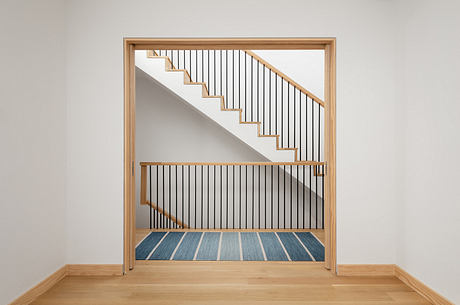
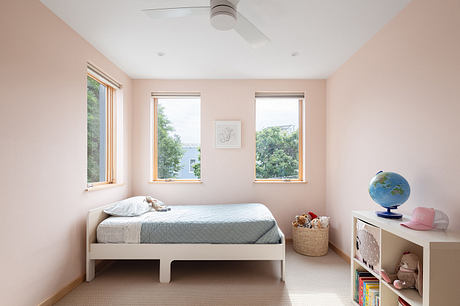
About Brooklyn New Build
Stepping into this modern home in the lively borough of Brooklyn, one is immediately struck by its innovative approach to the typical townhouse layout. Designed by the talented team at Siris Coombs Architecture, this 2022 project redefines the urban living experience with its skillful blend of minimalist aesthetics and functional versatility.
Exterior Elegance
The home’s exterior presents a striking minimalist facade, defined by clean lines and a neutral stucco palette. A carved-out section reveals a warm ipe setback, creating a recessed parking area that adds depth and visual interest to the streetscape. This thoughtful design element not only enhances the home’s curb appeal but also offers a practical solution for urban living.
Transitional Spaces
Stepping inside, the entry experience sets the tone for the home’s thoughtful layout. A generous mudroom, powder room, and ample storage closets create a transitional zone, seamlessly connecting the exterior to the home’s core. This intentional thickening of the wall provides privacy from the street, in contrast to the more traditional townhouse design where the dining area would be prominently visible.
Bright and Airy Living
The open-concept living, dining, and kitchen areas exude a warm, contemporary vibe. Abundant natural light floods the space through strategically placed windows, creating a bright and inviting atmosphere. The clean-lined cabinetry in the kitchen, complemented by a sleek island and modern appliances, offer a harmonious blend of form and function.
Harmonious Connections
The home’s cohesive design approach extends to the upper levels, where the staircase with its minimalist railing and wood treads serves as a unifying element. The hallway leading to the bedrooms features a playful rug and built-in shelving, creating a welcoming and visually engaging transition.
Tailored Comfort
In the private spaces, the light-filled bedrooms exemplify the home’s commitment to comfort and functionality. Carefully curated furnishings and decor elements, such as the cozy bed and the whimsical globe, contribute to a serene and inviting ambiance, perfectly suited for both rest and relaxation.
This Brooklyn home seamlessly blends modern minimalism with thoughtful design, resulting in a harmonious and highly functional living environment that caters to the needs of contemporary urban dwellers. Siris Coombs Architecture’s masterful execution of this project sets a new standard for urban living, showcasing the transformative power of innovative architecture.
Photography courtesy of Siris Coombs Architecture
Visit Siris Coombs Architecture
