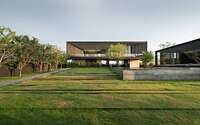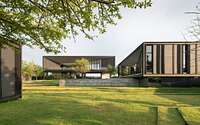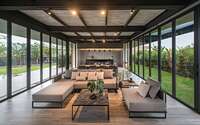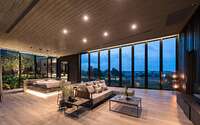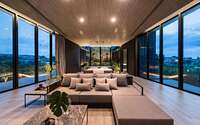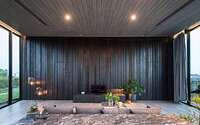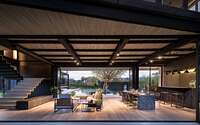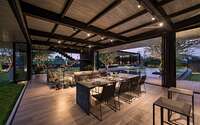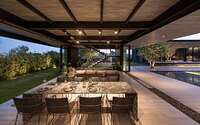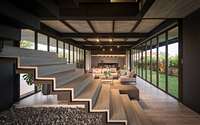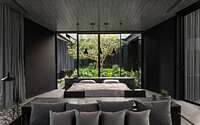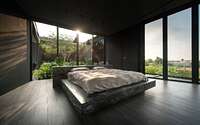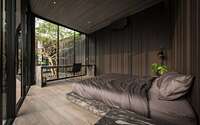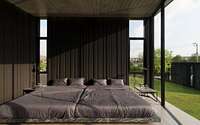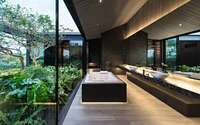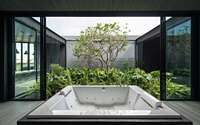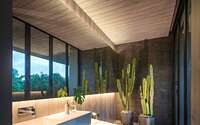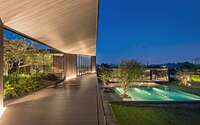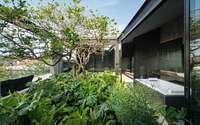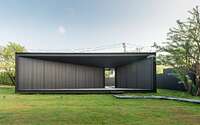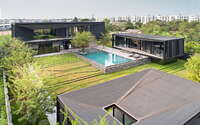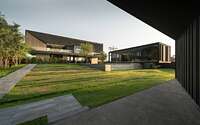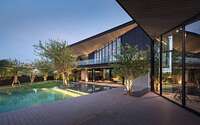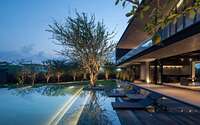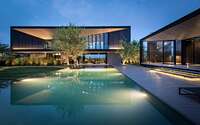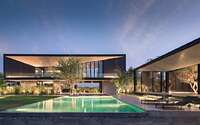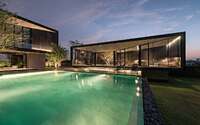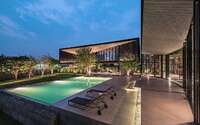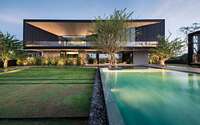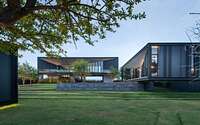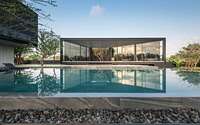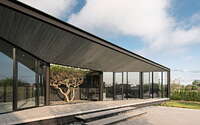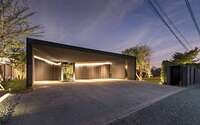Y/A/O Residence by Octane Architect & Design
Y/A/O Residence is a modern luxurious residence located in Bangkok, Thailand has been designed in 2019 by Octane Architect & Design.













About Y/A/O Residence
Delving into Architectural Evolution
Initially, our clients provided a simple directive: “Design a house as if it were your own.” Armed with this boundless freedom, we embarked on exploring architectural styles that had long intrigued us. Over the past decade, interestingly, we’ve witnessed a captivating trend. Specifically, designs where external walls and ceilings converge at an oblique angle have become prominent. However, while this style is popular on commercial real estate exteriors, it seldom finds its way into interiors, which predominantly stick to traditional layouts.
Consequently, we asked ourselves: Could this design language stretch beyond mere aesthetic appeal? For architecture to genuinely resonate with this style, it should be woven seamlessly into both the plan and the structure. Once firmly embedded, every element – from floors to walls, roofs, exteriors, and interiors – will naturally reflect this design ethos.
The Courtyard: Bridging Design and Function
Central to our vision was a courtyard, a serene oasis allowing sunlight to filter in and rain to pour gracefully. Here, the courtyard’s diagonal walls seamlessly integrate with the building’s frame and its roof, setting a stage for nature’s dance. By purposefully elevating the building’s frame above that of the courtyard, rain transforms into a mesmerizing waterfall spectacle. Further, the valley rafters we added complement the roof perfectly, with the ceiling paralleling the roof’s innovative angle. Intriguingly, this cohesive architectural language weaves through the entirety of the building’s three main sections.
The Garage: A Portal to Wonder
Upon arrival, visitors first encounter the garage, repurposed as a unique entrance hall. Eager to captivate and create a sense of wonder, we adorned the garage’s walls with mirrors. This design choice crafts an illusion of infinity, acting as a symbolic gateway from the public realm to the home’s private sanctuary. As guests proceed, the slanted wall progressively unveils the house’s expansive domain. This reveal, masterfully orchestrated, offers a breathtaking panorama at precisely the right moment.
Photography by Rungkit Charoenwat
Visit Octane Architect & Design
- by Matt Watts