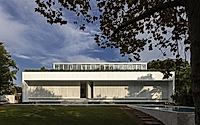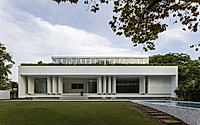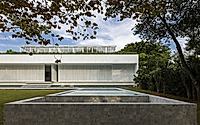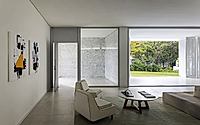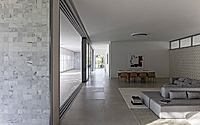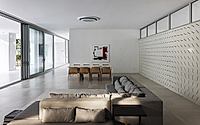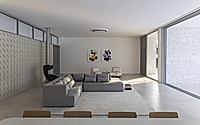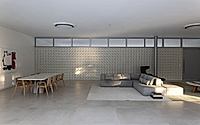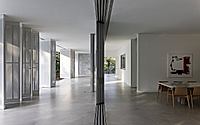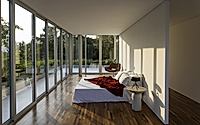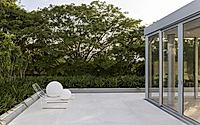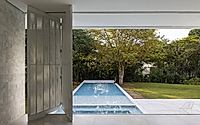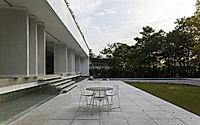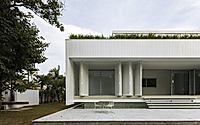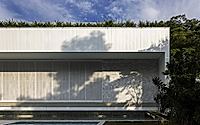Float House: Sergio Sampaio’s Modernist Design in Brazil
Designed by acclaimed Brazilian architect Sergio Sampaio, the Float House in Tamboré, Brazil, is a stunning example of minimalist architecture that seamlessly blends with its natural surroundings. This contemporary house, conceived as the primary residence for a family within a condominium, offers a captivating panoramic view and a serene garden terrace that promotes a harmonious indoor-outdoor living experience.

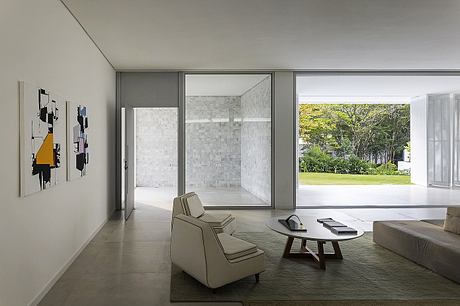
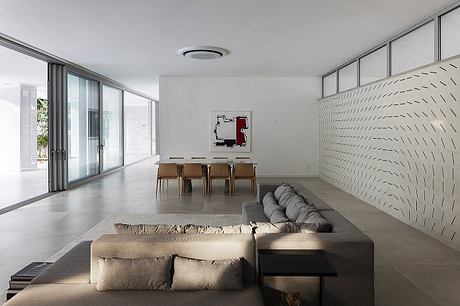
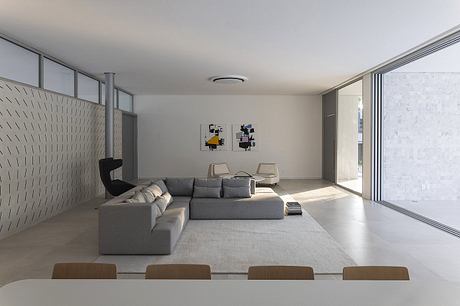
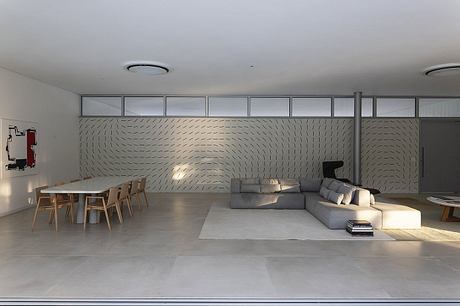
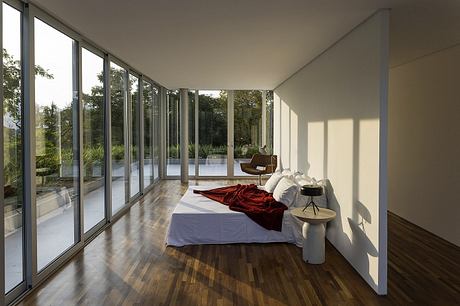
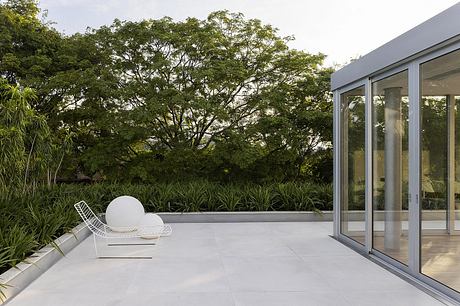
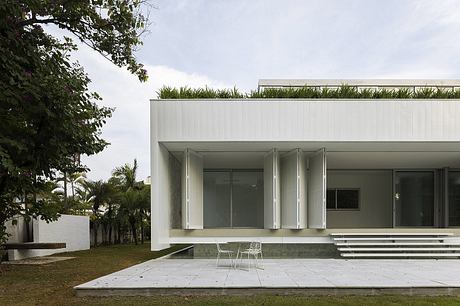
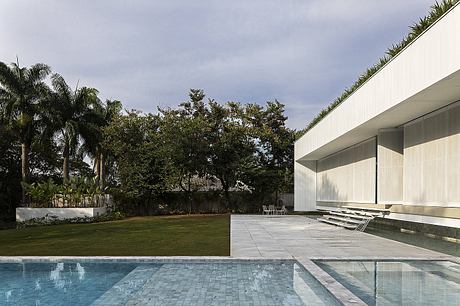
About Float House
Located in the heart of the metropolitan region of São Paulo, the Float House stands out as a remarkable architectural achievement. Designed in 2024 by architect Sergio Sampaio, this stunning residence sits on a corner plot in the Tamboré condominium, offering a wide panoramic view.
Harmonious Integration with Nature
The Float House’s design concept aims to create a neutral and visually minimalist building. The structure’s planes serve as a canvas, reflecting the play of sunlight, shadows, and the mirrored surface of the water. This interplay of elements establishes a sensory connection between the residence and its surrounding environment.
Duality and Balance
The proposal reveals a delicate balance between stability and suspension, weight and lightness, opacity and transparency. By exploring the physical and visual capacities of materials, the architecture manifests a poetic expression, where the constructed object acts as a supporting player, allowing the immaterial to take center stage.
Captivating Promenade Architecturale
The spaces within the Float House are gradually revealed through a carefully choreographed promenade. The play of full and empty, light and dark, opaque surfaces and transparencies creates a tactile and visually engaging experience. The access ramp and staircases, which hover one meter (3.3 feet) above the water mirror, act as mediating elements, integrating the residence with the movement of its residents.
Dynamic and Adaptable Interiors
The generous living area opens onto a rear patio, and the integration of internal spaces is facilitated by articulated and sliding components, such as brise-soleil, partition doors, and aluminum frames. These elements allow for a variety of configurations, creating different ambiances and promoting a dynamic façade that seamlessly connects the interior to the lush garden.
Blending Art and Architecture
Furthering the concept of “floating,” the gable facing the garage access and the living room are adorned with a double layer of hydraulic tiles designed by Brazilian visual artist João Nitsche. The modular elements, with variations of straight segments, form a captivating composition reminiscent of “whirlpools,” adding dynamism to both the interior and exterior spaces.
Sustainable and Efficient Design
The materials selected for the Float House’s construction ensure optimal thermal and acoustic performance, while also allowing for a more slender and lightweight volume. The structural system utilizes metal beams and pillars, while the upper floor slabs, roof, and internal walls are made from cross-laminated wood panels. The residence’s elevated design, combined with the thermal insulation properties of the perimeter water mirror, abundant ventilation, natural lighting, and solar panels, guarantee environmental comfort and energy efficiency.
Photography by Leonardo Finotti
- by Matt Watts