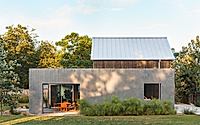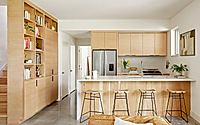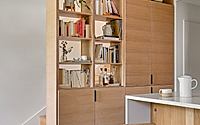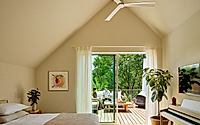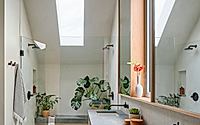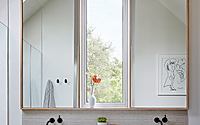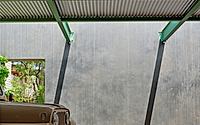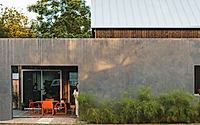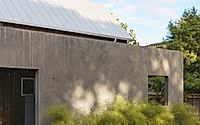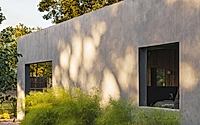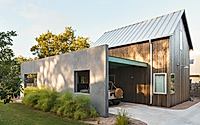Harvey Street ADU: A Cozy Two-Bedroom Retreat in Austin
Architect duo Side Angle Side crafted a modern, 1,100-square-foot accessory dwelling unit in Austin, Texas, to serve as a temporary residence for homeowners during a major renovation of their historic Victorian bungalow. The two-bedroom, two-bath tiny home features multiple outdoor living spaces and a striking, monolithic gray stucco wall that provides privacy and complements the original structure.

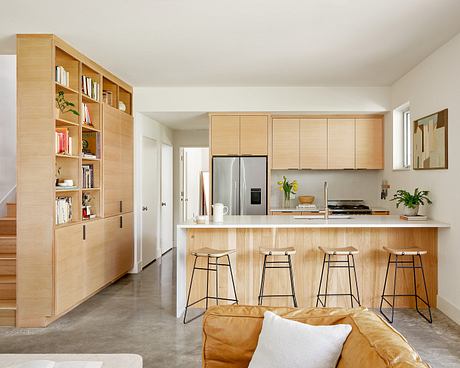
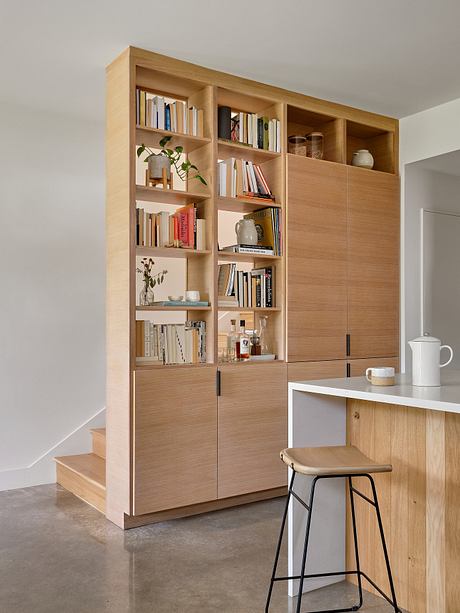
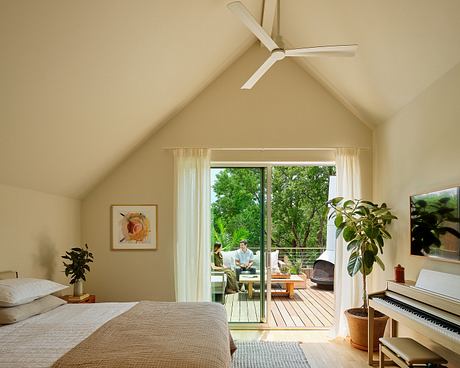
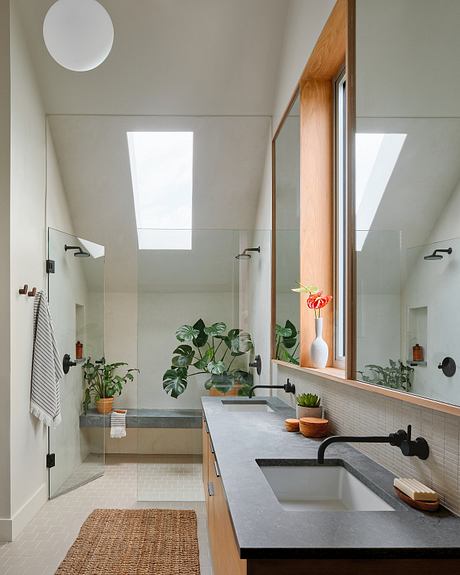
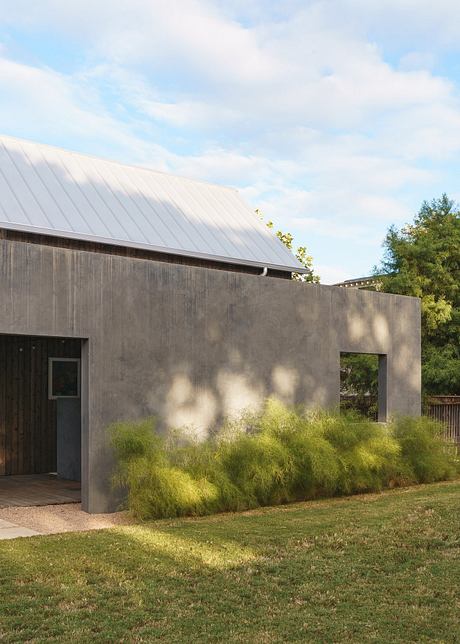
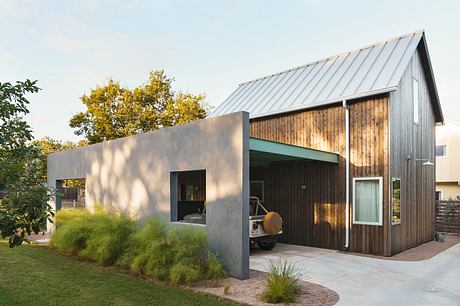
About Harvey Street ADU
Nestled in the heart of Austin, the Harvey Street ADU is a shining example of thoughtful design and forward-thinking architecture. Envisioned by the talented duo at Side Angle Side, this 1,100 square foot (102 square meters) accessory dwelling unit is a testament to the power of blending the old and the new.
From Guest House to Family Home
Initially conceived as a simple guest house, the ADU’s purpose quickly evolved. As the homeowners embarked on a major renovation of their 100+ year old Victorian-style main residence, they decided to construct the ADU first and make it their temporary home. “We knew we had to make it feel substantial for the couple and their two young kids,” explains Arthur Furman, founding partner at Side Angle Side.
A Striking Juxtaposition
The design of the ADU is a harmonious blend of modern and traditional elements. A monolithic gray stucco wall faces the main house, creating a sense of privacy and deemphasizing the building from the street. This wall also hides the driveway and carport, serving as a striking contrast to the historic charm of the primary residence.
Embracing Outdoor Living
The ADU’s layout prioritizes outdoor living spaces, with a patio and hidden carport situated between the stucco wall and the two-story cedar-clad structure. The building’s pitched roof accommodates a spacious primary bedroom suite, complete with vaulted ceilings, his-and-hers closets, an outdoor deck, a fireplace, and a skylit bathroom with a walk-in shower.
Bright, Airy, and Functional
Inside, the ADU’s open-concept design combines the kitchen and living area, which seamlessly flows to the outdoor patio. Designer Holly-Beth Potter (HB Design) has created a light and bright interior, with custom white oak cabinets, a white quartz countertop, and textured stacked stone tile. Ample storage and a strategic mix of windows and skylights add to the home’s sense of airiness and dimension.
Whether serving as a temporary residence or a permanent complement to the historic main house, the Harvey Street ADU is a shining example of modern design that harmoniously coexists with the past. With its thoughtful layout, stunning exteriors, and inviting interiors, this ADU offers a truly unique living experience in the heart of Austin.
Photography by Likeness Studio
Visit Side Angle Side
