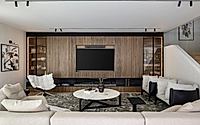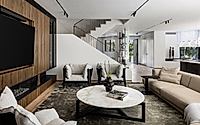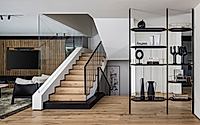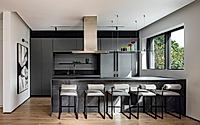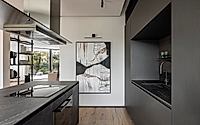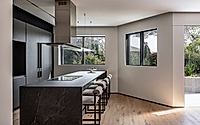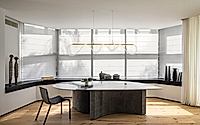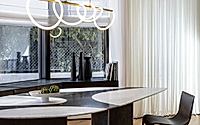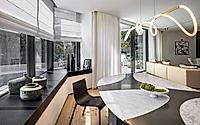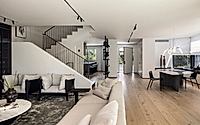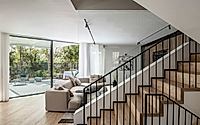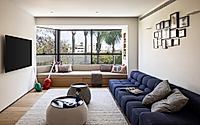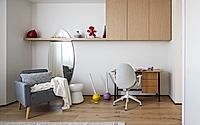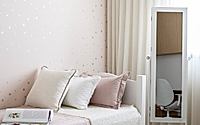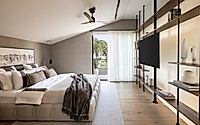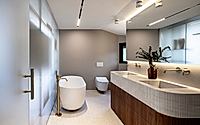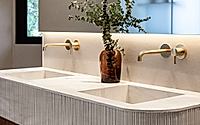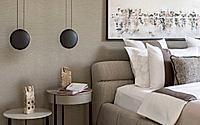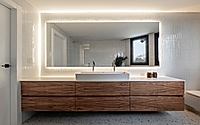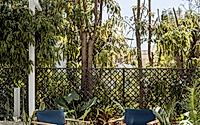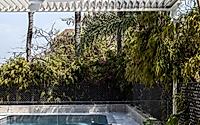Aesthetic Harmony Residence: Youthful Family Dwelling in Ra’anana
Crafted by acclaimed designer Tzvia Kazayoff, the Aesthetic Harmony Residence in Ra’anana, Israel, is a captivating example of modern architecture seamlessly blending form and function. This single-family house, designed in 2024, showcases a harmonious balance of dreams and reality, creating a refined and youthful living space that resonates with its occupants.
Discover the story behind this stunning residential project that captivated prospective clients and led them to entrust the designer with their own home transformation.

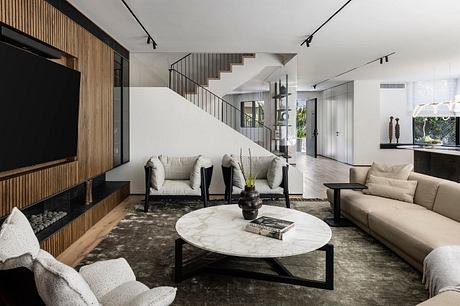
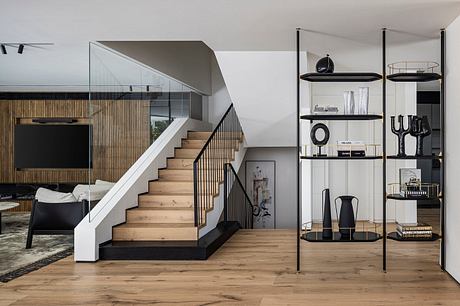
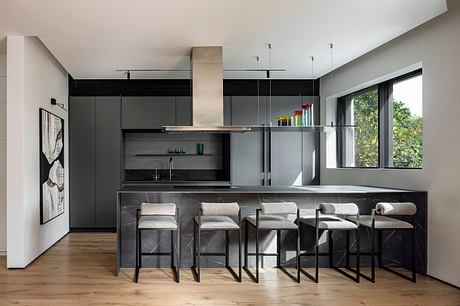
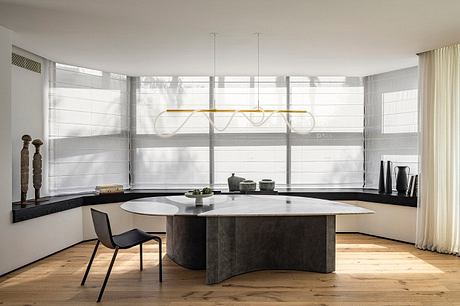
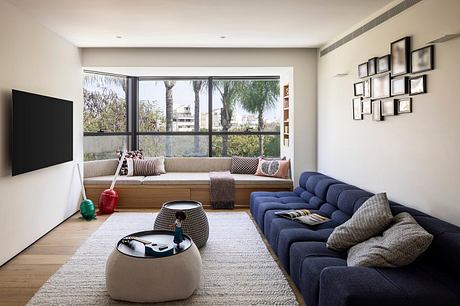
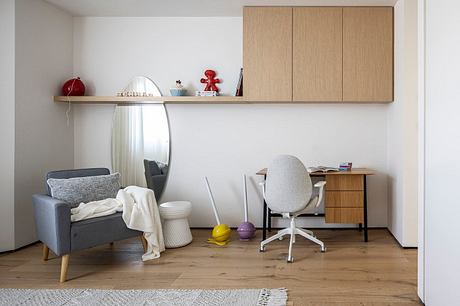
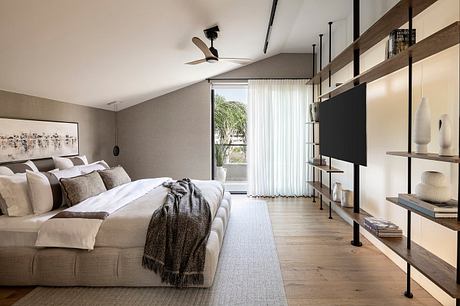
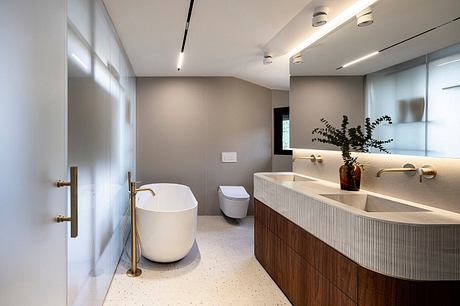
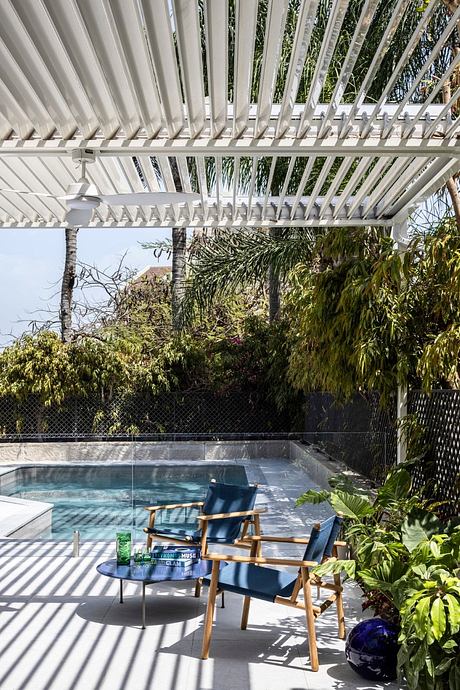
About Aesthetic Harmony Residence
As one approaches the Aesthetic Harmony Residence in Ra’anana, Israel, the eye is immediately drawn to the captivating interplay between sleek architectural elements and lush, verdant surroundings. Designed in 2024 by renowned architect Tzvia Kazayoff, this stunning abode expertly merges the refined sensibilities of contemporary design with the calming embrace of the natural world.
The property’s exterior showcases a well-curated blend of materials, from the crisp, clean lines of the white slatted pergola to the warm, earthy tones of the wood accents. The result is a harmonious balance that invites the occupants to step outside and immerse themselves in the serene ambiance, punctuated by the glistening pool and lush, meticulously manicured landscaping.
Welcoming Interiors: A Masterclass in Sophisticated Simplicity
As one crosses the threshold, the interior design of the Aesthetic Harmony Residence seamlessly continues the theme of sophistication and functionality. The open-concept living area immediately captivates with its neutral color palette, punctuated by strategic pops of texture and accent hues.
The expansive, L-shaped sofa provides ample seating for the family, while the striking marble-topped coffee table and complementary armchairs create a cohesive and inviting conversation space. The towering, built-in media unit not only houses the television but also offers ample storage and display opportunities, showcasing the homeowners’ personal touches and design sensibilities.
Refined and Rejuvenating Kitchen
Transitioning to the kitchen, one is greeted by a stunning blend of matte black cabinetry and warm wood accents, creating a sophisticated and functional workspace. The central island, topped with a sleek, angular countertop, serves as the heart of the room, providing ample preparation and dining space. Subtle, recessed lighting and a minimalist pendant fixture illuminate the space, while the expansive windows flood the area with natural light, blurring the lines between the indoors and the lush, verdant landscape outside.
Serene and Spa-like Bathroom
The master bathroom of the Aesthetic Harmony Residence is a true oasis of tranquility. Clad in neutral tiles and warm wood tones, the space exudes a calming, spa-like atmosphere. The freestanding bathtub serves as the centerpiece, inviting the homeowners to unwind and rejuvenate, while the generously sized vanity with dual sinks and ample storage ensures a functional and organized layout.
Restful Retreat: The Serene Master Bedroom
Ascending to the upper level, the master bedroom showcases a serene and inviting ambiance. The plush, neutral-toned bedding and textured accents create a cozy and comfortable retreat, while the built-in shelving and media unit provide both storage and entertainment options. Expansive windows flood the space with natural light, seamlessly connecting the interior to the lush, verdant landscape outside.
Throughout the Aesthetic Harmony Residence, Tzvia Kazayoff’s design vision shines through, blending modern sophistication with a deep appreciation for natural elements and the needs of the homeowners. This captivating residence is a testament to the power of thoughtful design, where every detail is meticulously considered to create a harmonious and functional living experience.
Photography by Amit Geron
Visit Tzvia Kazayoff
