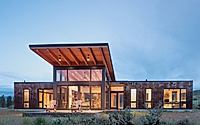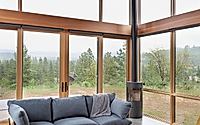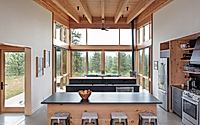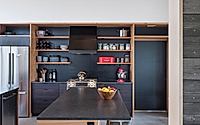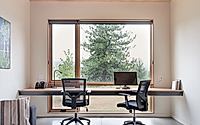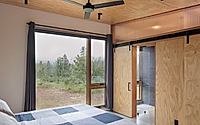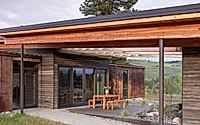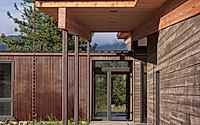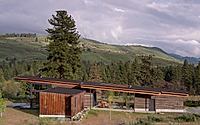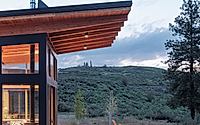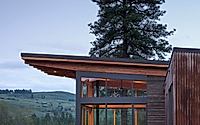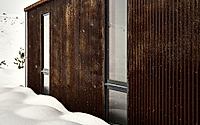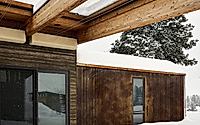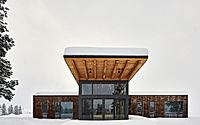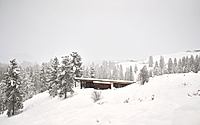Chewuch River: Exploring the Cruciform Design in WA
Situated along the banks of the Chewuch River in Washington, D.C., this 2022 cabin design by Prentiss Balance Wickline delivers a striking blend of modern and natural elements. The cruciform floor plan features a high-ceilinged central living space intersected by a lower-roofed wing containing bedrooms and utility areas, offering a thoughtful response to the rugged surrounding landscape.










About Chewuch River
Nestled atop a steep river bank, the Chewuch Cabin in Washington, D.C. offers a harmonious blend of shelter and exposure to the region’s rugged beauty. Designed by Prentiss Balance Wickline in 2022, this small yet superbly crafted home features a distinctive cruciform plan that showcases the designer’s keen attention to detail.
Captivating Cruciform Configuration
The home’s high, linear roof gestures emphatically toward the Chewuch River and the foothills beyond, forming a primary axis. Intersecting this axis is a low, rectilinear form, creating a unique cruciform plan that informs the design throughout the property.
Harmonious Materiality and Spatial Flow
The high-ceilinged volume houses the home’s kitchen, living, and dining spaces, as well as a separate single-car garage and an intervening outdoor room. In contrast, the lower-roofed volume contains the bedrooms, utility areas, and office spaces. Material choices further distinguish the intersecting forms, with the primary axis featuring a combination of distressed wood siding and dark bronze composite, while the low-lying bedroom wings are clad in pre-weathered corrugated steel.
Thoughtful Design for Comfort and Convenience
The home’s interior showcases a harmonious blend of materials, including concrete floors, plywood walls and ceilings, and dark steel backsplashes, which lend an industrial edge to the space. The kitchen, positioned at the center of the cruciform plan, features freestanding elements that allow for seamless circulation. Dark, leathered granite countertops provide a crisp contrast to the salvaged wood cabinets, which are cleverly positioned to create a room divider and storage at the living room.
Optimizing for Comfort and Sustainability
The Chewuch Cabin is thoughtfully sited with passive solar strategies in mind. Exposed glulam beams support retractable awnings above the outdoor room, maximizing flexibility and providing additional shade and cooling. Overhangs help mitigate intense summer sun and protect walkways from winter snow, while the high eave extends out to shade the riverside deck off the living room and the walkway to the home’s entrance.
Overall, the Chewuch Cabin is a testament to the designer’s ability to create a harmonious and functional living space that seamlessly integrates with its natural surroundings, offering a unique and captivating retreat.
Photography by Eirik Johnson
Visit Prentiss Balance Wickline
