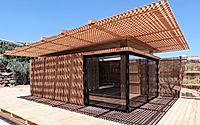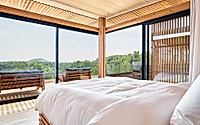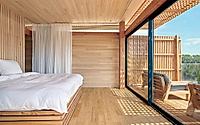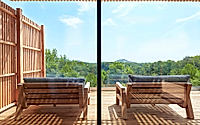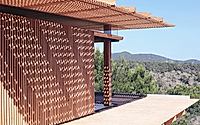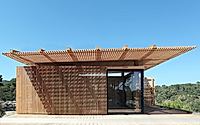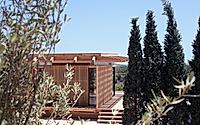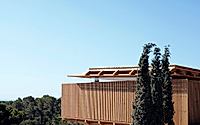Cabana Lodge: Immersive Island Escape in Ibiza’s Natural Oasis
Atelier LAVIT‘s Cabana Lodge in Ibiza, Spain, offers a hidden private retreat nestled in the island’s lush vegetation. Designed in 2019, this eco-friendly lodge features a seamless integration with the surrounding landscape, leveraging natural ventilation and shading to create a comfortable, light-filled space.
The property’s simple, rational layout and use of durable, locally-sourced materials like Douglas pine and larch wood contribute to its sustainable and serene ambiance, making it a unique and sought-after getaway for design-conscious travelers.

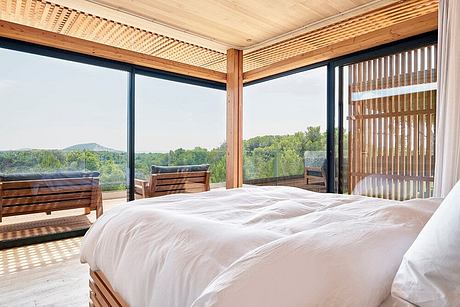
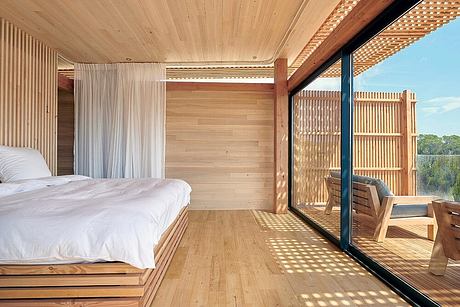
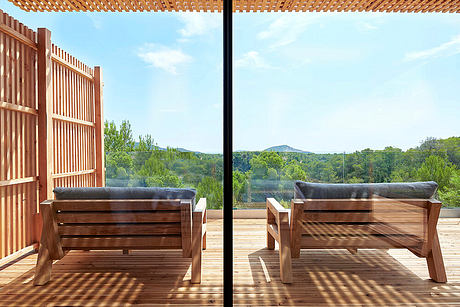
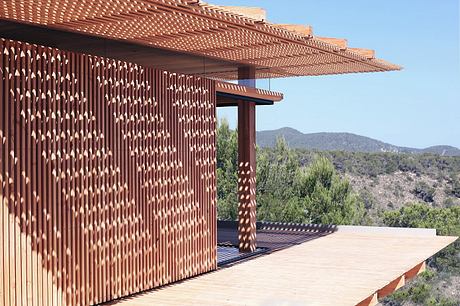
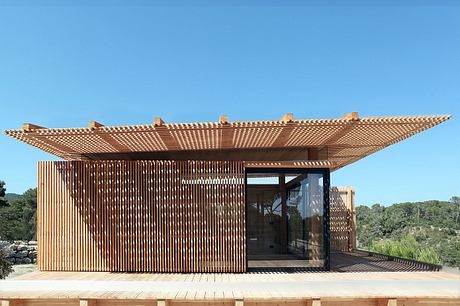
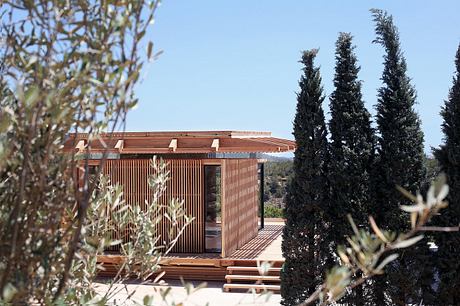
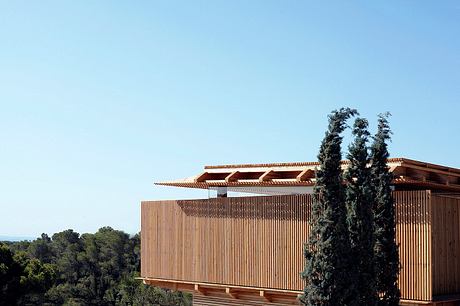
About Cabana Lodge
Tucked away in the lush, residential enclave of Es Cubells on Ibiza’s west coast, the Cabana Lodge offers a private retreat for the owner and their guests. Designed by the renowned Atelier LAVIT in 2019, this architectural gem blends seamlessly with the island’s captivating landscape.
Harmonizing with the Climate
Strategically oriented to the south, the Cabana Lodge’s roof and walls are designed to provide natural shade, creating a comfortable and energy-efficient environment. The varying densities of the vertical wooden screens surrounding the hut ensure privacy while shielding occupants from the sun and wind.
Bringing the Outdoors In
The interior and exterior spaces of the Cabana Lodge are meticulously integrated. The pergola-covered terrace and large glass surfaces blur the boundaries between the indoors and the stunning valley and sea views beyond. Occupants can seamlessly transition between the cozy interior and the expansive outdoor areas, creating a fluid and continuous experience.
Crafted with Precision and Care
The Cabana Lodge’s materials were carefully selected for their durability and aesthetic appeal. The exterior features Douglas pine (a highly durable wood) and larch wood with non-slip striped blades for the terrace. Inside, the walls and ceiling are covered in fragrant poplar wood, while the parquet is made of chestnut, renowned for its resistance to wear.
A Harmonious Balance of Light and Shadow
Throughout the day, the Cabana Lodge transforms as the sun’s rays filter through the wooden screens, creating a captivating interplay of light and shadow. After sunset, the hut takes on a warm, lantern-like glow, radiating a golden light through the wooden slats, creating a cozy and enchanting atmosphere.
Seamless and Sustainable Construction
To minimize the project’s impact on the remote site, the Cabana Lodge was largely prefabricated in a workshop in southern France. The components were numbered, dismantled, and then reassembled on-site within just three weeks. This approach not only reduced production and installation costs but also ensured a light ecological footprint.
Whether you’re seeking a serene escape or a unique architectural experience, the Cabana Lodge in Ibiza offers a haven of tranquility and design excellence, seamlessly blending with the island’s captivating natural beauty.
Photography courtesy of Atelier LAVIT
Visit Atelier LAVIT
