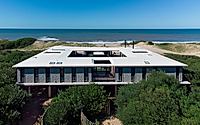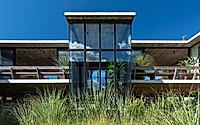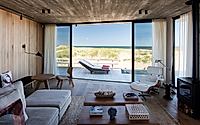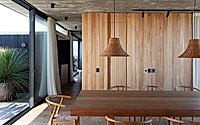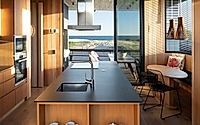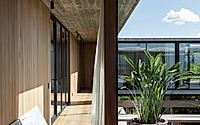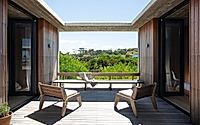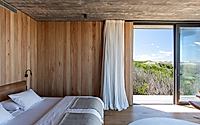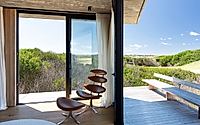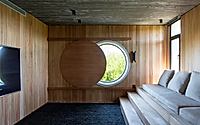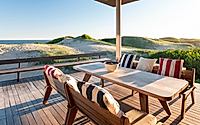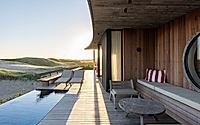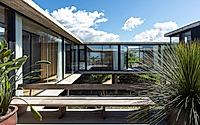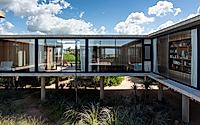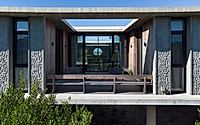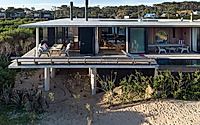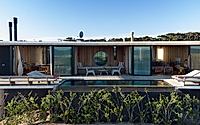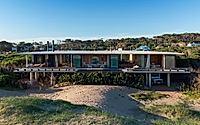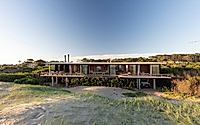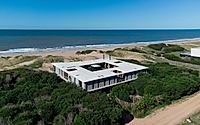Big Fish: Elevated Home Blends with Uruguay’s Wild Dunes
Architecturally designed by the acclaimed Martin Gomez Arquitectos, the Big Fish house in Punta del Este, Uruguay, stands as a shining example of sustainable, nature-inspired design. Situated on an irregular strip of land near the dunes and sea, this 2021-built residence preserves the captivating wild surroundings through a raised, light-touch approach. The ground plan rests on pillars, creating a space for garages and services while allowing the local vegetation to thrive beneath the upper, flying volume.

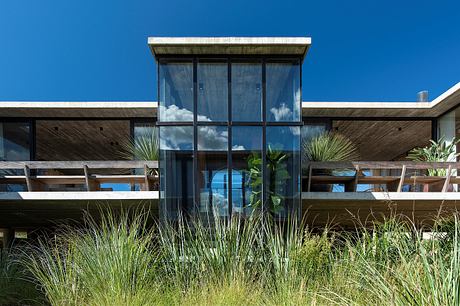
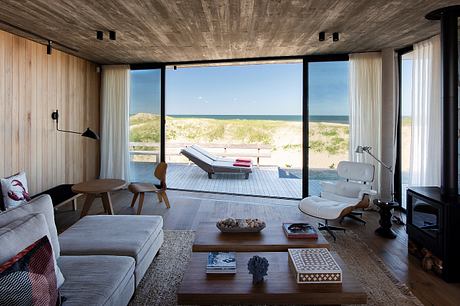
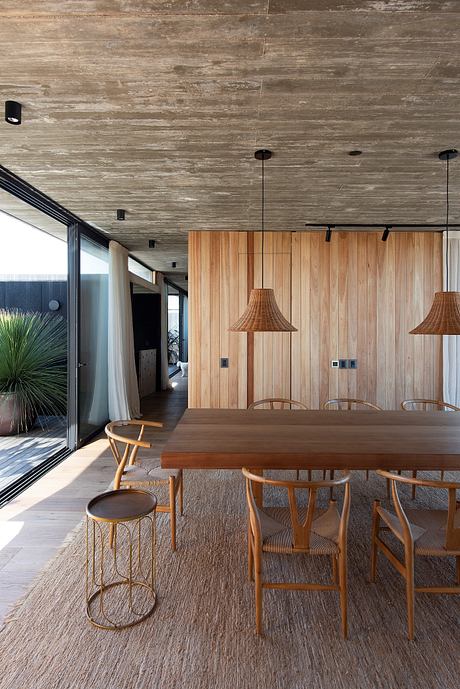
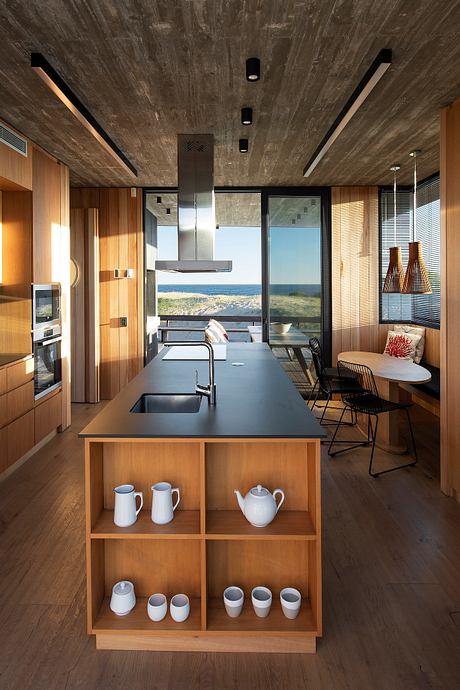
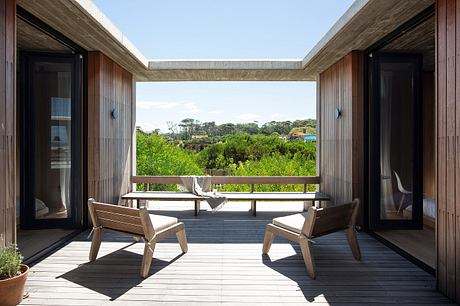
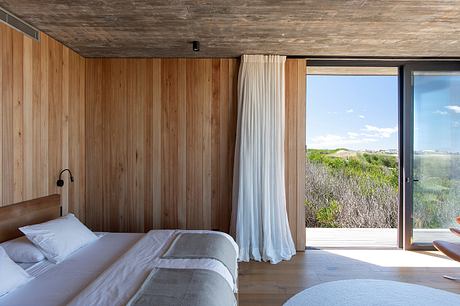
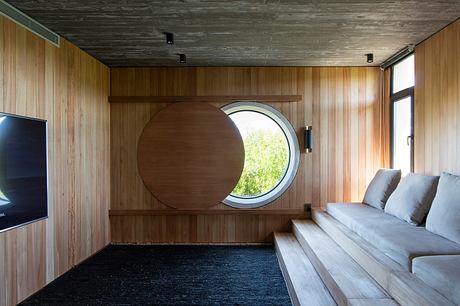
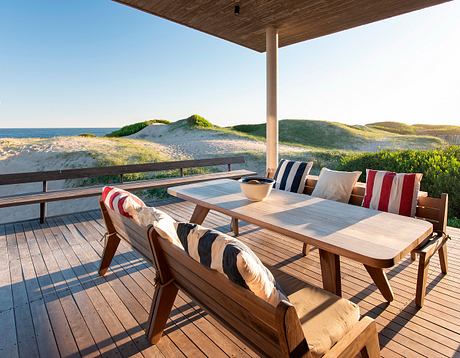
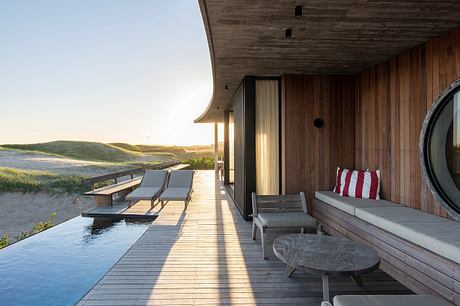
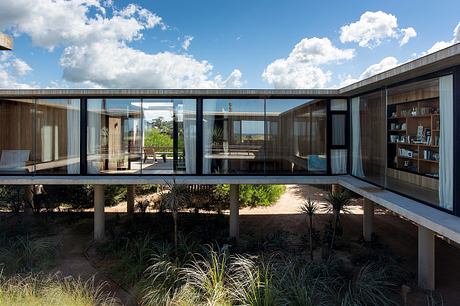
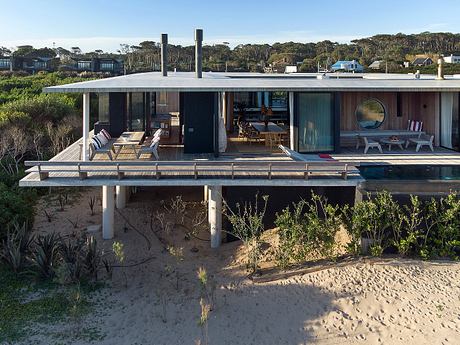
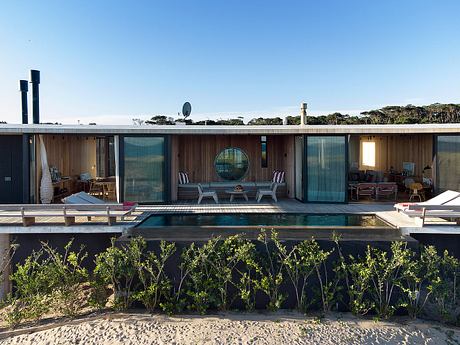
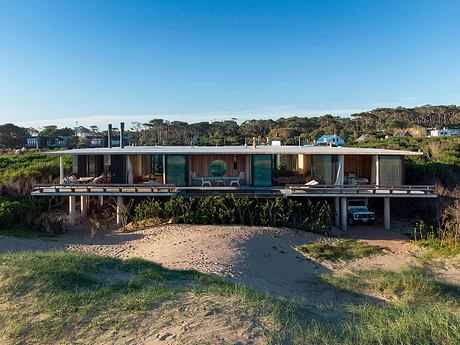
About Big Fish
Located in the captivating seaside community of José Ignacio, Uruguay, the “Big Fish” house by Martin Gomez Arquitectos represents a harmonious integration with the wild, natural surroundings. Situated on an irregularly-shaped plot (approximately 0.4 acres or 0.16 hectares) formed by the proximity to the dunes and the sea, the design team prioritized preserving the pristine coastal landscape.
Elevating for Unobstructed Sea Views
To minimize the project’s impact on the existing environment, the house is raised on a series of pillars, effectively elevating the living spaces and offering unobstructed views of the ocean. This strategic placement creates a ground-level area for garages and services, which is seamlessly incorporated into the natural vegetation.
Courtyard-Centric Design
The house’s volumetric design follows a pure, refined aesthetic, where an extraction operation has resulted in a large, central courtyard. This open-air space forms a circulation loop, alternating between private bedrooms and semi-private courtyards. The multiple courtyards not only increase the entry of natural light but also strengthen the connection between the interior and exterior spaces.
Seamless Indoor-Outdoor Living
The social areas of the house, including the dining room, living room, kitchen, and barbecue, are aligned and interconnected, reinforcing the concept of outdoor living in harmony with nature. A continuous deck runs through these spaces, further enhancing the seamless transition between the indoors and the picturesque surroundings.
A Sensitive Approach to Site and Context
By elevating the house, preserving the natural vegetation, and integrating the design with the coastal landscape, Martin Gomez Arquitectos has created a project that respects and enhances the unique character of the Punta del Este region. The “Big Fish” house embodies a thoughtful, sensitive approach to architecture, where the built form coexists in perfect harmony with the surrounding environment.
Photography by Daniela Mac Adden
Visit Martin Gomez Arquitectos
