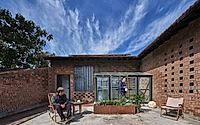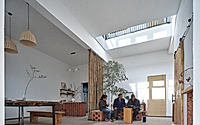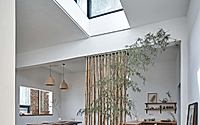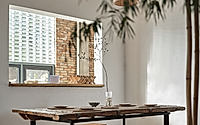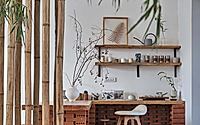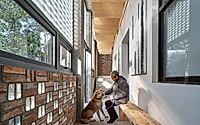Glass Brick Dwelling: Modernizing Rural China
Discover the transformation of rural housing with the Glass Brick Dwelling in Weinan, Shaanxi, China. Designed by Xi’an University of Architecture and Technology Design and Research Institute Co., Ltd, this project revolutionizes traditional homes into modern, eco-friendly habitats. By integrating green technologies and maintaining cultural heritage, it offers a sustainable and economical solution for rural revitalization.
Explore how this renovation incorporates large-area hollow glass bricks, photovoltaic panels, and rainwater purification systems to enhance life quality in rural China.










About Glass Brick Dwelling
Revolutionizing Rural Housing in Northwestern China
In northwestern China, the Glass Brick Dwelling project in Bayi Village of Weinan breathes new life into rural housing. It merges the wisdom of traditional folk houses with modern green technologies. This approach crafts a contemporary rural home that is not only practical and affordable but also eco-friendly and beautiful.
A Transformation Journey
Located in Weinan City, Shaanxi Province, the original building, a flat-roofed structure from around 2000, faced issues like roof leaks and mold due to years of neglect. The owner aimed to not just renovate but expand, adding new functions while preserving the classic sloped roof and courtyard greenery to cut costs.
Enhancing Functionality and Comfort
The renovation began with adding functions. Three entrances from south to north and multiple courtyards structure the site. The front yard, a transitional space for parking and agriculture, leads to a central courtyard—the heart of the home. Meanwhile, the backyard serves storage purposes. Inside, a centralized layout optimizes living spaces, with a bright corridor welcoming residents. The addition of a second floor and an outdoor terrace offers expansive living areas and leisure spots.
Embracing Eco-friendly Innovations
The project prioritizes the ecological impact, employing green technologies to enhance resident life quality. South-facing sunrooms utilize large hollow glass bricks to increase daylight while reducing noise. Innovations like a ventilation shaft improve air flow and light penetration, using heat pressure for natural ventilation. Traditional “stuffy top” roofs and phase-change materials in sunroom walls help regulate temperature, creating a comfortable environment year-round. Photovoltaic panels and a graphene heating system achieve zero-carbon heating, while sophisticated water purification systems support irrigation and landscaping needs.
Pioneering Sustainable Rural Living
This initiative offers a model for sustainable rural living in China’s less developed regions. By leveraging low-tech solutions, the Glass Brick Dwelling project showcases how rural housing can improve life quality while remaining true to ecological principles.
Photography courtesy of Xi’an University
Visit Xi’an University of Architecture and Technology Design and Research Institute Co., Ltd
- by Matt Watts
