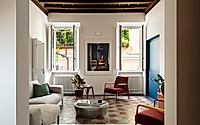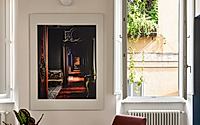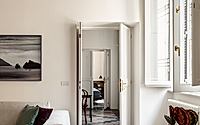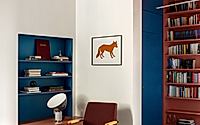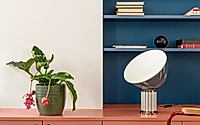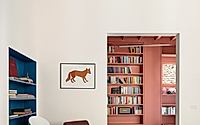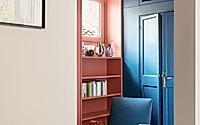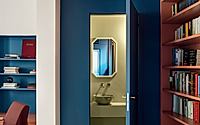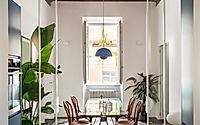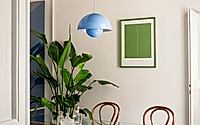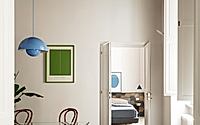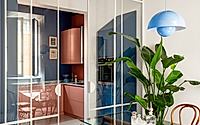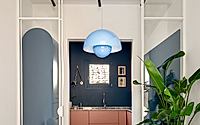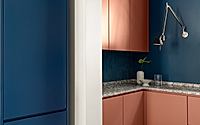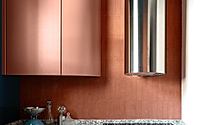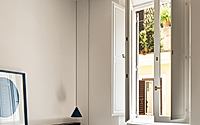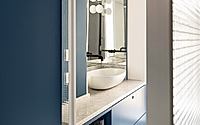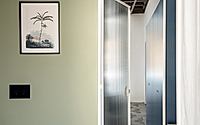Casa Volver: A Modern Retreat in Rome’s Historic Heart
Casa Volver, crafted by Punto Zero, reimagines a 17th-century apartment in Rome’s historic Monti district into a modern sanctuary. This architectural masterpiece beautifully blends vibrant public areas with peaceful private retreats, showcasing innovative design elements alongside a deep respect for its historical roots. Through the use of thoughtful color schemes and a nod to architectural details, Casa Volver stands as a unique fusion of Rome’s rich heritage with contemporary design aesthetics.













About Casa Volver
Revitalizing History: Casa Volver’s Modern Makeover
Punto Zero took on the renovation of a 17th Century apartment in Rome’s Monti neighborhood, infusing modern touches while honoring its history. This project beautifully merges contemporary design with the building’s historic essence.
A Tale of Two Spaces
The architects transformed the apartment’s three spaces into a cohesive atmosphere highlighted by block color accents. They created a dual experience: a bright, open “public” area facing the neighborhood street, and a “private” space with views of internal courtyards and district roofs. The design keeps these two areas connected, both visually and spatially.
Innovative Living Areas
A pink and blue capsule, serving as a reading corner, marks the first living room. It also features a wall wardrobe and a small guest bathroom in shades of green. Meanwhile, the dining room showcases floors with the original “cementine” tiles rearranged for a new layout. This leads to the kitchen, indicated by a monochromatic resin floor and framed by a glass passage. At the entrance, cobalt blue totems housing the fridge and oven, humorously named “Scilla and Cariddi,” greet visitors.
Bedroom: A Blend of Function and Privacy
The bedroom, the final element in the sequence, offers a sanctuary. It includes a bed area and a closet that separates it from the ensuite bathroom, emphasizing simplicity and intimacy.
Echoes of Almodóvar in Design
To connect with the apartment’s rich history, the team reintegrated original elements like floors, ceilings, and doors. They introduced new materials, such as plastics and chrome, creating a vibrant mix that recalls the ironic and romantic flair of Almodóvar’s cinema. This blend of old and new underscores Casa Volver’s unique charm and character, presenting a space where history and modernity coexist harmoniously.
Photography by Carlo Oriente
Visit Punto Zero
- by Matt Watts