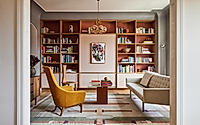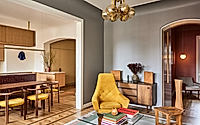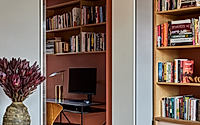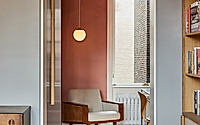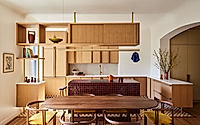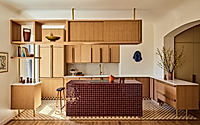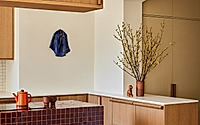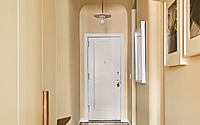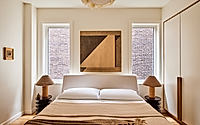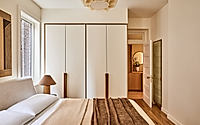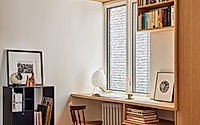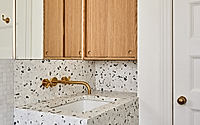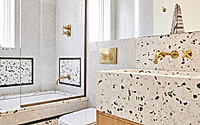East Village Apartment: Reviving History
GRT Architects skillfully reimagined the East Village Apartment in Onyx Court, blending mid-century modern design with the building’s rich artistic legacy. Established in 1902 in the heart of Manhattan’s vibrant theater district, this renovation honors its historical roots while introducing contemporary comforts and a thoughtful layout.
The project showcases a reconfigured kitchen with playful textures, a light-filled living area, and spaces that nurture creativity, paying tribute to generations of artistic expression within these walls.











About East Village Apartment
Reviving Onyx Court: A Modern Take on Historic Charm
GRT Architects transformed an apartment in the historic East Village’s Onyx Court. Harde & Short, known for their landmarked structures, originally designed this six-story gem. Upon its 1902 completion, the area buzzed as a theater and arts hub, earning the nickname The Yiddish Rialto. The building, once a haven for émigré opera singers and Oscar-winning composers, became a co-op in 1983. Our renovation reimagined the layout while preserving its century-old essence. Now, the apartment strikes a perfect balance between openness and privacy, tailored to the modern lifestyle.
Crafting Contemporary Spaces
At the entry, we straightened a crooked corridor, creating a welcoming sightline through an east-facing window. A shallow arched opening in a brick wall marks the only structural update, enhancing the journey through the apartment’s unique irregularities. We strategically relocated the kitchen, transforming it and adjacent areas into discrete spaces with distinct moods. The design cleverly employs functional elements, like a low cabinet and suspended storage, to define areas without closing them off. Local white oak cabinetry and two-inch mosaic tiles pay homage to the building’s original tilework, blending tradition with playful, functional design.
Blending Form and Function in Design
In the living room, a herringbone threshold and a new palette of materials demarcate the space, centered around built-in shelves hiding a television. Textured glass on the largest cabinet allows light into a small office, ensuring privacy. The reimagined layout includes a principal suite, cleverly positioned for privacy, and features custom-built closets and an adjacent bathroom that echoes the kitchen’s mix of textures and materials. A small guest room doubles as an office, showcasing the apartment’s versatile design.
Innovative Solutions for Modern Living
Our renovation introduced a powder room, overcoming spatial constraints without sacrificing privacy. We also upgraded the infrastructure, replacing windows for enhanced light and integrating high-efficiency air conditioning discreetly. Support for roof equipment and electrical service upgrades were managed with care, ensuring that the apartment’s mood remained undisturbed.
This project not only revitalizes a piece of New York’s history but also adapts it for contemporary living, blending the past and present in a seamless, functional design.
Photography by Nicole Frnazen
Visit GRT Architects
- by Matt Watts