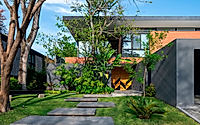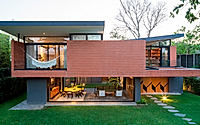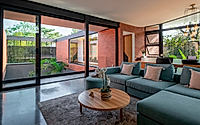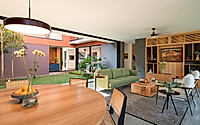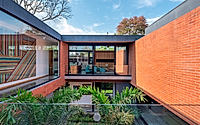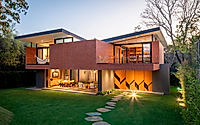Patio House: Intimate Spaces & Transparent Design in El Salvador
The Patio House, designed by the talented team at Elástica Studio in San Salvador, El Salvador, is a captivating blend of cozy privacy and transparent elegance. Completed in 2022, this house showcases a solid, opaque exterior that gradually reveals a completely transparent interior, creating a unique and intimate atmosphere. Brick, the primary material, takes center stage both inside and out, evoking a warm and personalized ambiance that harmonizes with the use of natural stone and vibrant colors throughout the living spaces.

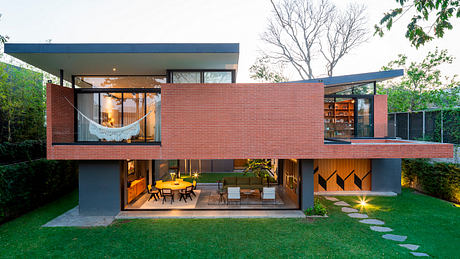
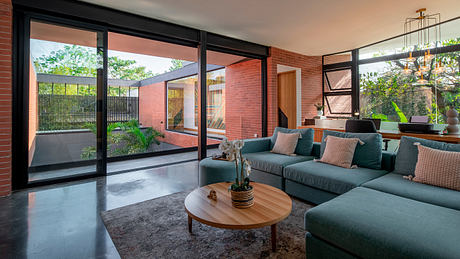
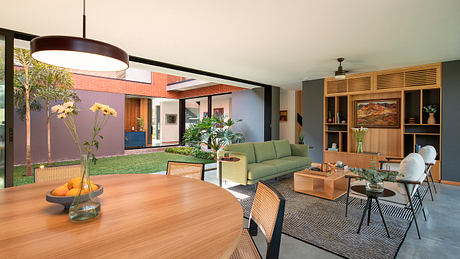
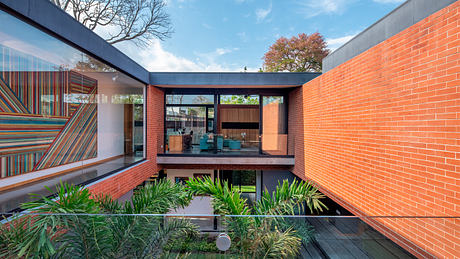
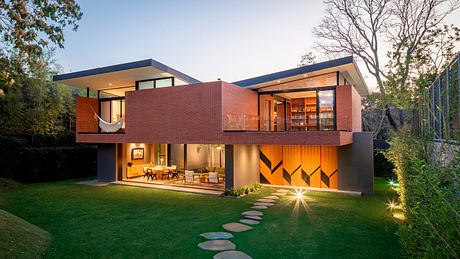
About Patio House
Located in the heart of San Salvador, El Salvador, the Patio House by Elástica Studio is a captivating blend of solidity and transparency. Designed in 2022, this remarkable residential project offers a harmonious interplay between the exterior’s opaque façade and the home’s inviting, light-filled interior.
A Veiled Exterior, an Introspective Retreat
Approaching the Patio House, one is immediately struck by the solid, brick-clad exterior that gradually reveals the home’s true essence. The strategically placed veils create an intriguing sense of privacy, hinting at the cozy, intimate spaces within. This juxtaposition of opacity and transparency sets the tone for an immersive, introspective experience.
Brick, Stone, and Vibrant Colors: The Heart of the Home
Step inside, and the warmth of the brick walls and natural materials immediately captivates. The designers have masterfully incorporated vibrant hues that dance in harmony, creating a sense of cohesion and personality throughout the interior. The living room, with its plush, modular seating and wooden accents, invites one to sink in and relax, while the adjacent dining area, with its circular table and modern pendant lighting, sets the stage for memorable gatherings.
Seamless Connections, Lush Vistas
As one explores the Patio House, the seamless transitions between indoor and outdoor spaces become apparent. Floor-to-ceiling windows and sliding glass doors blur the boundaries, allowing the verdant, landscaped patio to become an integral part of the living experience. This harmonious integration of the built and natural environments fosters a sense of tranquility and connection with the surroundings.
A Kitchen Designed for Culinary Inspiration
The Patio House’s kitchen is a testament to functional elegance. Clean lines, warm wood tones, and a stunning geometric backsplash create a visually captivating space that is both practical and inviting. With ample counter space and state-of-the-art appliances, this culinary hub is primed for the home chef to unleash their creativity.
Intimate Retreats and Serene Sanctuaries
As the tour continues, the home’s private spaces reveal their own unique charm. The bedrooms, with their floor-to-ceiling windows and lush garden views, offer a sense of tranquility and seclusion. The bathrooms, with their seamless integration of materials and natural light, exude a spa-like ambiance, providing a serene oasis for relaxation and rejuvenation.
Embracing the Art of Living
The Patio House by Elástica Studio is a testament to the power of design to create an extraordinary living experience. By blending the solid and the transparent, the warm and the vibrant, the project offers a harmonious refuge that celebrates the art of living and connects the inhabitants to the natural world around them.
Photography by Jason Bax
Visit Elástica Studio
