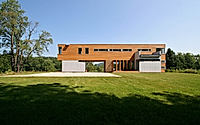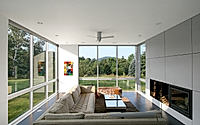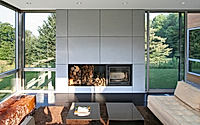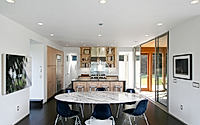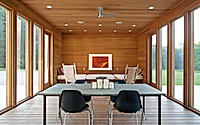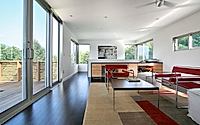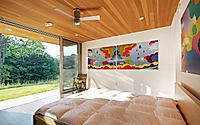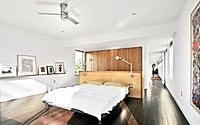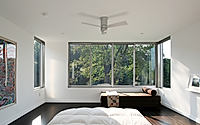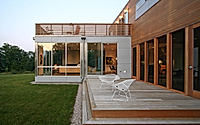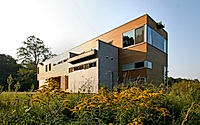House on Sunset Ridge: Luxury Prefab Home in Norfolk
Tucked away in the rolling hills of Norfolk, Connecticut, the House on Sunset Ridge showcases the impeccable design of architect Robert Luntz. This 2,650-square-foot prefab home serves as a weekend retreat for a family of four seeking respite from their hectic New York City lifestyle. Featuring floor-to-ceiling glass windows that maximize natural light and provide sweeping views of the surrounding countryside, this LEED-certified residence blurs the boundaries between indoor and outdoor living.

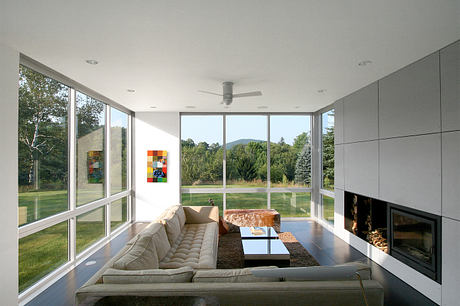
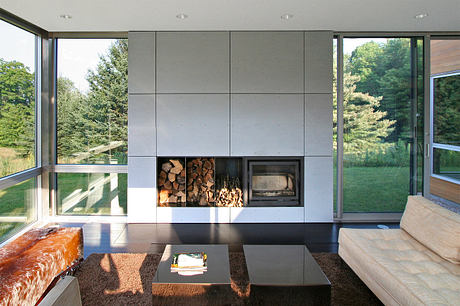
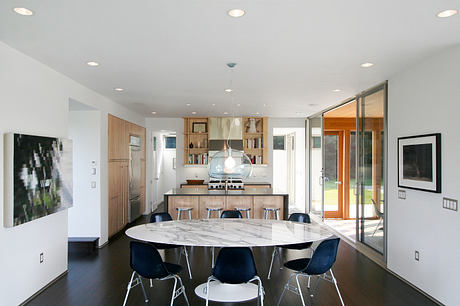

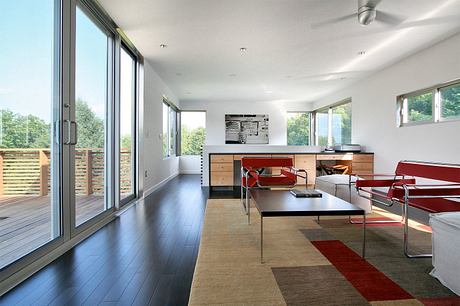
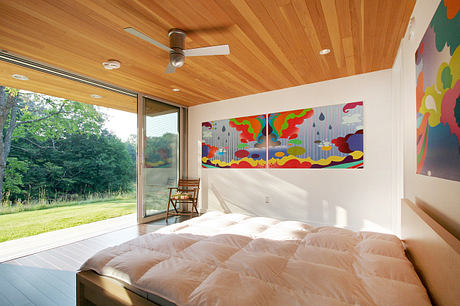
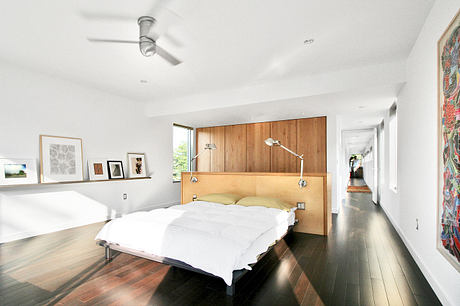
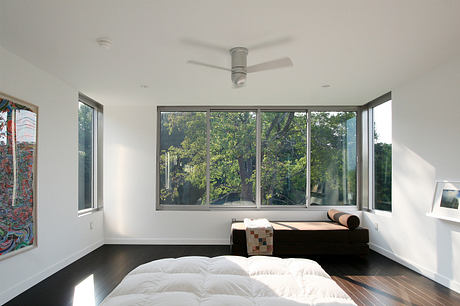
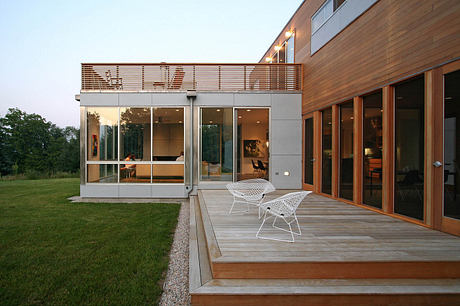

About House on Sunset Ridge
Located just north of Norfolk, Connecticut, this remarkable prefab home was designed by Robert Luntz in 2008 as a weekend getaway for a family of four seeking respite from the bustling city life of New York. Perched atop a scenic hillside, the 2,650 sq ft (247 sq m) residence effortlessly blends indoor and outdoor living, offering sweeping views of the surrounding countryside.
Architectural Harmony: Maximizing Daylight and Connectivity
The home’s innovative design features floor-to-ceiling aluminum-clad windows that flood the interior with natural light and foster a seamless connection to the serene outdoor environment. Thoughtfully divided into two distinct bars, the layout places the public spaces on the first floor, while the second-floor hosts the private bedrooms, creating a harmonious flow throughout the home.
Embracing the Elements: Year-Round Comfort and Sustainability
The main living area, wrapped in glass, features a heat-generating fireplace clad in recycled cement board panels, providing a cozy retreat during the winter months. Beyond the glass walls, a spacious screen porch offers ample space for outdoor dining and relaxation on warm summer nights. Showcasing the project’s commitment to sustainability, the LEED-Certified prefab home incorporates a range of eco-friendly features, including bio-based spray foam insulation, a high-efficiency boiler, low-flow plumbing fixtures, LED lighting, and a green roof.
Multilevel Luxury: Seamless Transitions and Stunning Vistas
The second floor boasts a private media room that doubles as an office, with an adjacent outdoor deck featuring an inviting fireplace. This elevated space, coupled with the first-floor’s carport and secluded guest suite, creates a cohesive and versatile living experience that caters to the homeowners’ diverse needs while immersing them in the breathtaking natural surroundings.
Crafted for Comfort and Convenience
Crafted with meticulous attention to detail, this prefab home harmoniously blends modern design, energy efficiency, and a deep connection to the great outdoors. From the use of FSC-certified ipe and cedar to the incorporation of bamboo floors and Energy Star appliances, every aspect of this project demonstrates a commitment to sustainability and a high-quality living experience.
Photography by Resolution: 4 Architecture
Visit Robert Luntz
